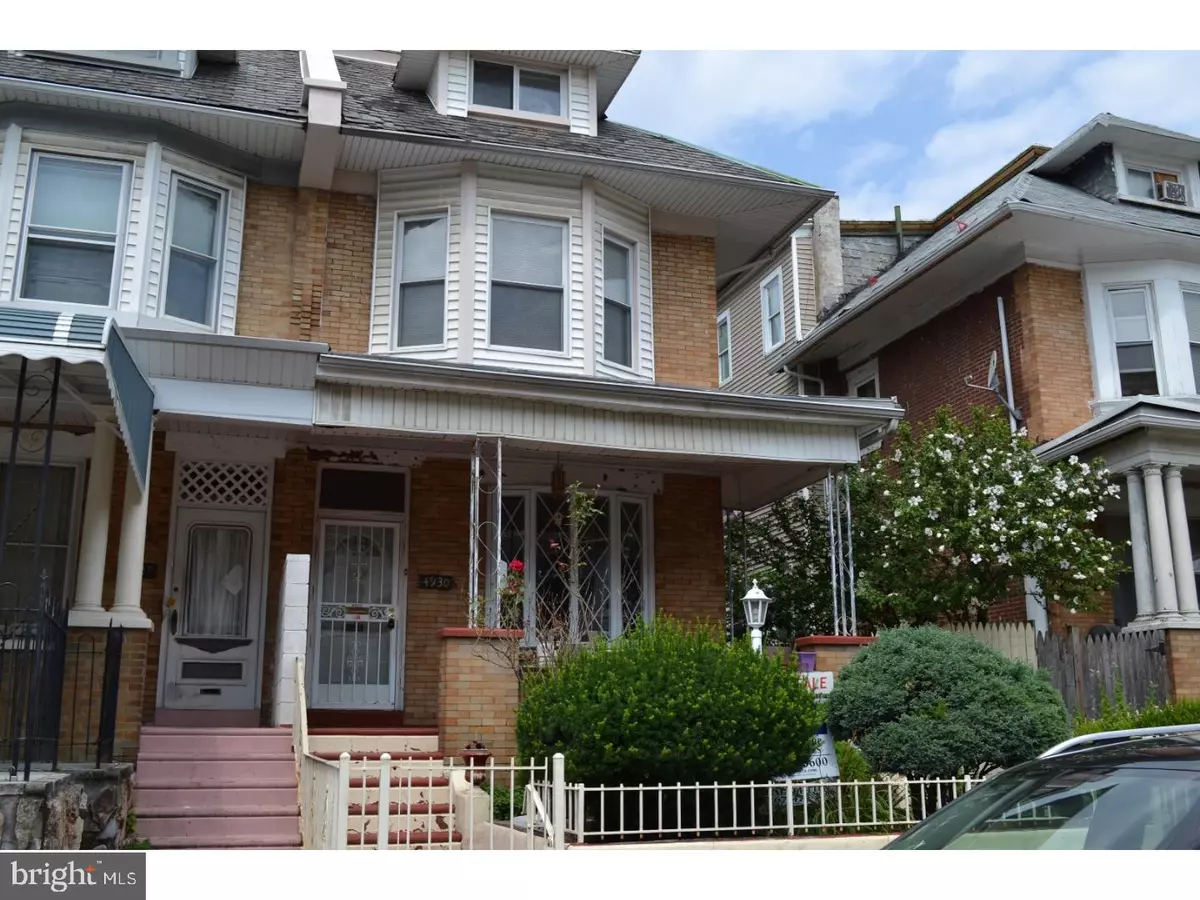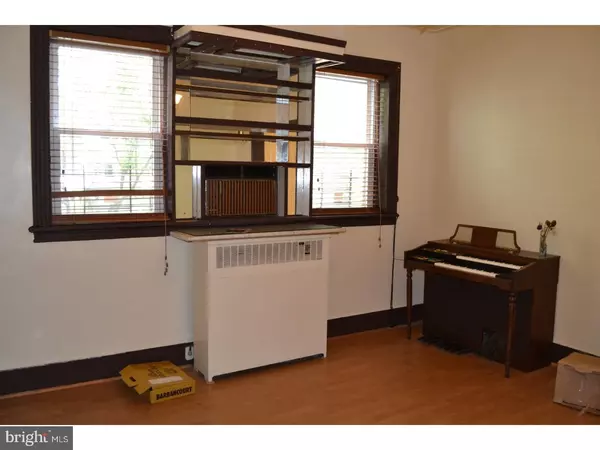$150,000
$149,900
0.1%For more information regarding the value of a property, please contact us for a free consultation.
4930 N CAMAC ST Philadelphia, PA 19141
5 Beds
4 Baths
2,160 SqFt
Key Details
Sold Price $150,000
Property Type Single Family Home
Sub Type Twin/Semi-Detached
Listing Status Sold
Purchase Type For Sale
Square Footage 2,160 sqft
Price per Sqft $69
Subdivision Logan
MLS Listing ID 1002123212
Sold Date 06/28/19
Style Colonial
Bedrooms 5
Full Baths 2
Half Baths 2
HOA Y/N N
Abv Grd Liv Area 2,160
Originating Board TREND
Year Built 1940
Annual Tax Amount $840
Tax Year 2018
Lot Size 1,968 Sqft
Acres 0.05
Lot Dimensions 24X82
Property Sub-Type Twin/Semi-Detached
Property Description
Home has been rewired. Flat roof was just re-coated. Large, well maintained Logan twin with endless possibilities! Beautifully updated and well maintained over the years. Large eat-in kitchen with updated appliances. Gorgeous landscaping outside with large shed. Basement features a half bath and full kitchen! Perfect for an in-law suite. Master suite features built-in refrigerator, ample closet space, en suite bath. Another full bath and large bedroom with decorative fireplace finishes the second floor. Three bedrooms complete the third floor. Move right in - with all of this space, you have endless options! Home is being sold AS-IS. No repairs will be made.
Location
State PA
County Philadelphia
Area 19141 (19141)
Zoning RSA3
Rooms
Other Rooms Living Room, Dining Room, Primary Bedroom, Bedroom 2, Bedroom 3, Kitchen, Family Room, Bedroom 1
Basement Full
Interior
Interior Features Kitchen - Eat-In
Hot Water Natural Gas
Heating Forced Air
Cooling Wall Unit
Fireplaces Number 1
Fireplace Y
Heat Source Oil
Laundry Basement
Exterior
Water Access N
Accessibility None
Garage N
Building
Story 3+
Sewer Public Sewer
Water Public
Architectural Style Colonial
Level or Stories 3+
Additional Building Above Grade
New Construction N
Schools
School District The School District Of Philadelphia
Others
Senior Community No
Tax ID 491493200
Ownership Fee Simple
SqFt Source Assessor
Special Listing Condition Standard
Read Less
Want to know what your home might be worth? Contact us for a FREE valuation!

Our team is ready to help you sell your home for the highest possible price ASAP

Bought with Barbara L Kirsch • Homestarr Realty
GET MORE INFORMATION





