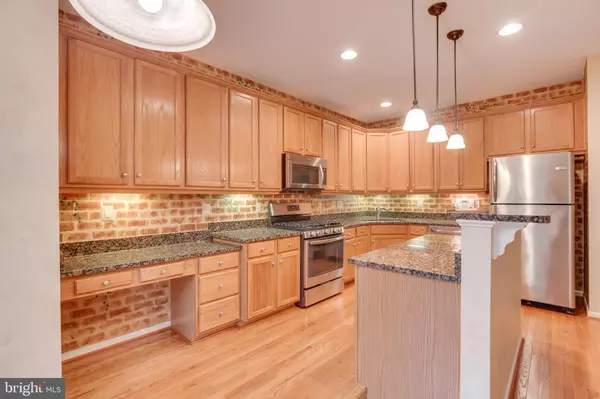$599,600
$599,600
For more information regarding the value of a property, please contact us for a free consultation.
7319 HAMPTON MANOR PL Springfield, VA 22150
3 Beds
4 Baths
2,176 SqFt
Key Details
Sold Price $599,600
Property Type Townhouse
Sub Type Interior Row/Townhouse
Listing Status Sold
Purchase Type For Sale
Square Footage 2,176 sqft
Price per Sqft $275
Subdivision Townes Of Manchester Woods
MLS Listing ID VAFX1060212
Sold Date 06/28/19
Style Traditional
Bedrooms 3
Full Baths 3
Half Baths 1
HOA Fees $85/mo
HOA Y/N Y
Abv Grd Liv Area 2,176
Originating Board BRIGHT
Year Built 2002
Annual Tax Amount $6,309
Tax Year 2018
Lot Size 2,160 Sqft
Acres 0.05
Property Description
Exceptionally beautiful townhouse backs to the woods with a walk out finished basement. Meticulously maintained. Upgrades throughout the home include: gorgeous hardwood floors, brand new carpet, gourmet kitchen with stainless steel appliances, granite counter-tops and plenty of cabinets. Bump outs on all three levels, and the master bedroom has a vaulted ceiling with a large walk-in closet. Master bathroom has large tub, glass shower stall and dual vanities. Two-car garage with lots of storage and a work area. There is a fenced backyard and a brick patio. New furnace. Temperature controlled with dual zone heating and air conditioning using programmable thermostats. Located on a quiet, dead end street, thus no thru traffic. Terrific location, only 5 minutes to Springfield Metro and Interstate 95 and only 10 minutes to Fort Belvoir. Conveniently located to groceries, restaurants, shopping and entertainment. Hooes Road Park is about a block away, which has a large playground, 4 tennis courts, 3 soccer fields, 2 basketball courts, and a baseball field.
Location
State VA
County Fairfax
Zoning 304
Rooms
Other Rooms Living Room, Dining Room, Primary Bedroom, Bedroom 2, Bedroom 3, Basement, Breakfast Room, Bathroom 2, Bathroom 3, Primary Bathroom, Half Bath
Basement Daylight, Full, Garage Access, Heated, Walkout Level, Windows
Interior
Interior Features Attic, Breakfast Area, Carpet, Ceiling Fan(s), Dining Area, Kitchen - Gourmet, Kitchen - Island, Primary Bath(s), Upgraded Countertops, Wood Floors
Hot Water Electric
Heating Forced Air
Cooling Central A/C
Fireplaces Number 1
Fireplaces Type Gas/Propane
Equipment Built-In Microwave, Dishwasher, Disposal, Dryer - Electric, Icemaker, Oven/Range - Gas, Refrigerator, Stainless Steel Appliances, Washer, Water Heater
Fireplace Y
Window Features Vinyl Clad
Appliance Built-In Microwave, Dishwasher, Disposal, Dryer - Electric, Icemaker, Oven/Range - Gas, Refrigerator, Stainless Steel Appliances, Washer, Water Heater
Heat Source Natural Gas
Laundry Lower Floor
Exterior
Garage Garage - Front Entry, Garage Door Opener
Garage Spaces 2.0
Utilities Available Electric Available, Natural Gas Available
Waterfront N
Water Access N
Accessibility None
Parking Type Attached Garage
Attached Garage 2
Total Parking Spaces 2
Garage Y
Building
Story 2
Sewer Public Sewer
Water Public
Architectural Style Traditional
Level or Stories 2
Additional Building Above Grade, Below Grade
New Construction N
Schools
School District Fairfax County Public Schools
Others
Senior Community No
Tax ID 0903 16 0096
Ownership Fee Simple
SqFt Source Estimated
Security Features Smoke Detector
Acceptable Financing Cash, Conventional, FHA, VA
Listing Terms Cash, Conventional, FHA, VA
Financing Cash,Conventional,FHA,VA
Special Listing Condition Standard
Read Less
Want to know what your home might be worth? Contact us for a FREE valuation!

Our team is ready to help you sell your home for the highest possible price ASAP

Bought with Erin K. Jones • KW Metro Center

GET MORE INFORMATION





