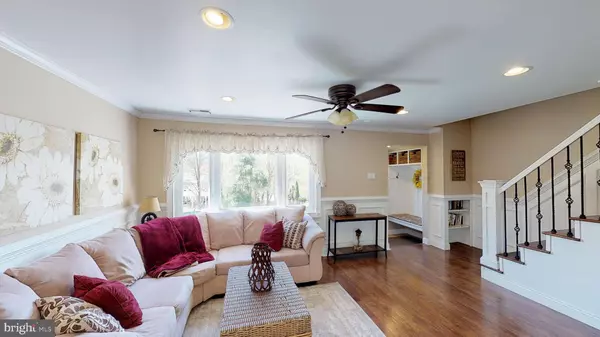$380,000
$384,900
1.3%For more information regarding the value of a property, please contact us for a free consultation.
16 LAURIE HILL RD Ottsville, PA 18942
4 Beds
2 Baths
2,087 SqFt
Key Details
Sold Price $380,000
Property Type Single Family Home
Sub Type Detached
Listing Status Sold
Purchase Type For Sale
Square Footage 2,087 sqft
Price per Sqft $182
Subdivision Rolling Hill Acres
MLS Listing ID PABU462920
Sold Date 06/26/19
Style Traditional,Split Level
Bedrooms 4
Full Baths 2
HOA Y/N N
Abv Grd Liv Area 2,087
Originating Board BRIGHT
Year Built 1959
Annual Tax Amount $3,474
Tax Year 2018
Lot Size 0.908 Acres
Acres 0.91
Lot Dimensions 250 x 158
Property Description
Escape to the extraordinary in this truly beautiful home with an equally spectacular yard! Every inch of this property has been thoughtfully and creatively designed and features details both big and small. An abundance of natural sunlight, hardwood floors throughout, wainscoting, crown molding, high ceilings and a floorplan with great flow make this an ideal place to call home. The master bedroom has skylights and its own deck and is a wonderful refuge from the living areas below. Perfect for entertaining both inside and out, the heart of the main level is a gourmet kitchen with stainless appliances and granite countertops and opens directly onto a large, covered back patio. A major highlight of the property is the professionally hardscaped yard with perennial landscaping and a fire pit that will make you the envy of your guests. A spacious family room with a full wet bar on the lower level brings the party inside. Located in an excellent school district and just minutes from Nockamixon State Park and nearby Delaware River, this house truly has everything! Be sure to check out the 3D tour! Showings to begin after the Open House on Sunday, 4/28.
Location
State PA
County Bucks
Area Nockamixon Twp (10130)
Zoning R
Rooms
Other Rooms Living Room, Primary Bedroom, Bedroom 2, Bedroom 3, Bedroom 4, Kitchen, Family Room, Laundry, Bathroom 2
Basement Fully Finished
Interior
Interior Features Bar, Breakfast Area, Built-Ins, Ceiling Fan(s), Chair Railings, Combination Kitchen/Dining, Crown Moldings, Dining Area, Floor Plan - Open, Kitchen - Eat-In, Kitchen - Gourmet, Kitchen - Island, Skylight(s), Recessed Lighting, Wainscotting, Upgraded Countertops, Wood Floors
Hot Water Electric
Heating Forced Air
Cooling Central A/C
Flooring Hardwood, Ceramic Tile
Fireplaces Number 1
Fireplaces Type Gas/Propane, Stone
Equipment Built-In Microwave, Dishwasher, Oven/Range - Electric, Refrigerator, Stainless Steel Appliances
Fireplace Y
Appliance Built-In Microwave, Dishwasher, Oven/Range - Electric, Refrigerator, Stainless Steel Appliances
Heat Source Electric
Laundry Lower Floor
Exterior
Exterior Feature Balcony, Deck(s), Patio(s), Porch(es)
Garage Inside Access, Garage Door Opener
Garage Spaces 5.0
Waterfront N
Water Access N
View Garden/Lawn, Trees/Woods
Roof Type Pitched,Shingle
Accessibility None
Porch Balcony, Deck(s), Patio(s), Porch(es)
Parking Type Attached Garage, Driveway, On Street
Attached Garage 1
Total Parking Spaces 5
Garage Y
Building
Lot Description Irregular
Story 2.5
Sewer On Site Septic
Water Well
Architectural Style Traditional, Split Level
Level or Stories 2.5
Additional Building Above Grade, Below Grade
New Construction N
Schools
Elementary Schools Durham Nockamixon
Middle Schools Palms
High Schools Palisades
School District Palisades
Others
Senior Community No
Tax ID 30-012-029
Ownership Fee Simple
SqFt Source Assessor
Acceptable Financing Cash, Conventional, FHA, USDA, VA
Listing Terms Cash, Conventional, FHA, USDA, VA
Financing Cash,Conventional,FHA,USDA,VA
Special Listing Condition Standard
Read Less
Want to know what your home might be worth? Contact us for a FREE valuation!

Our team is ready to help you sell your home for the highest possible price ASAP

Bought with Christopher P Hennessy • Keller Williams Real Estate-Montgomeryville

GET MORE INFORMATION





