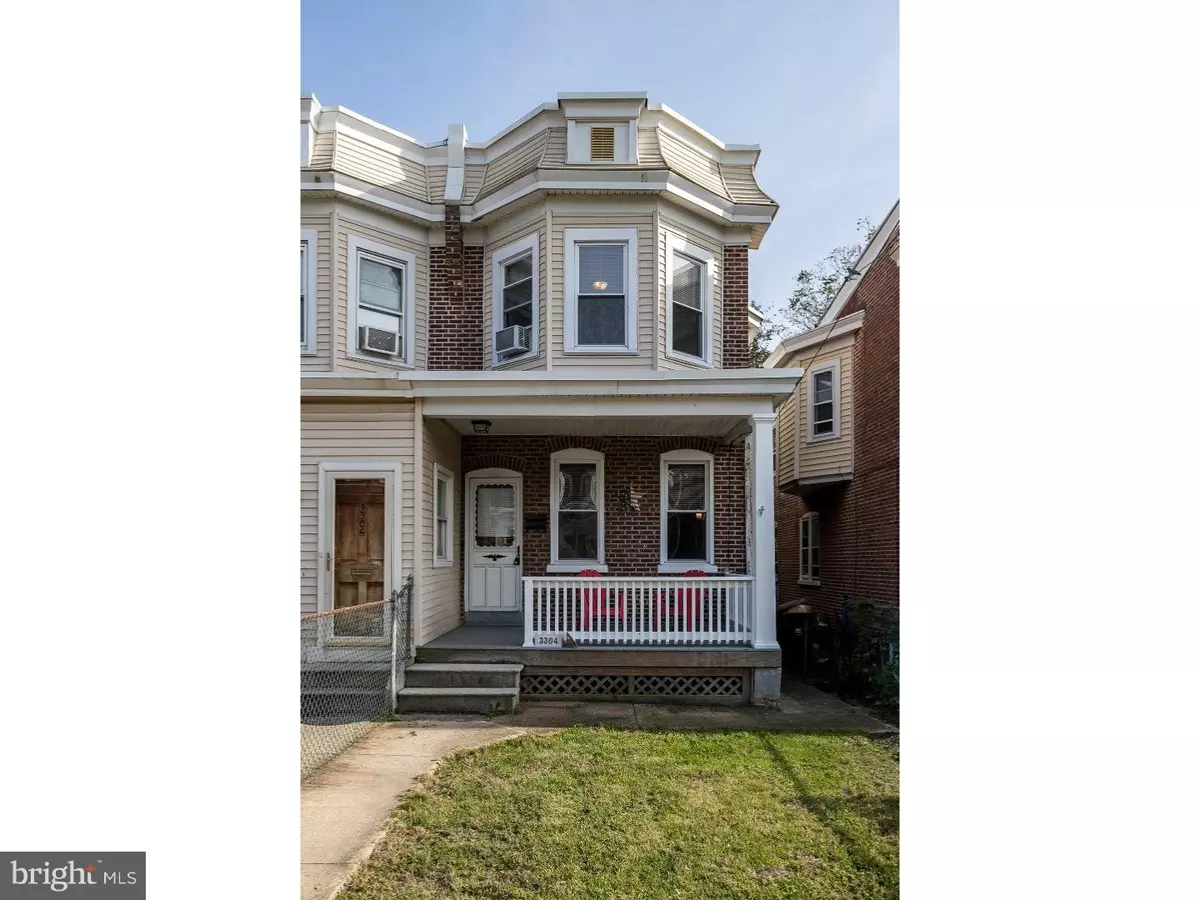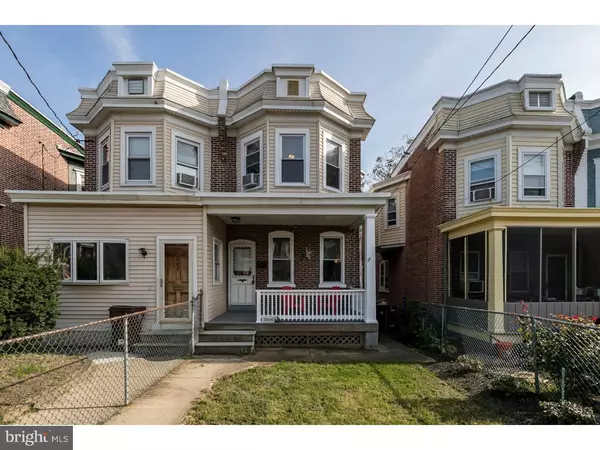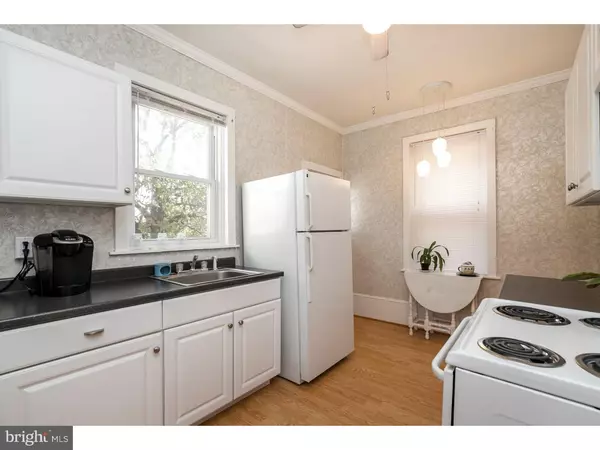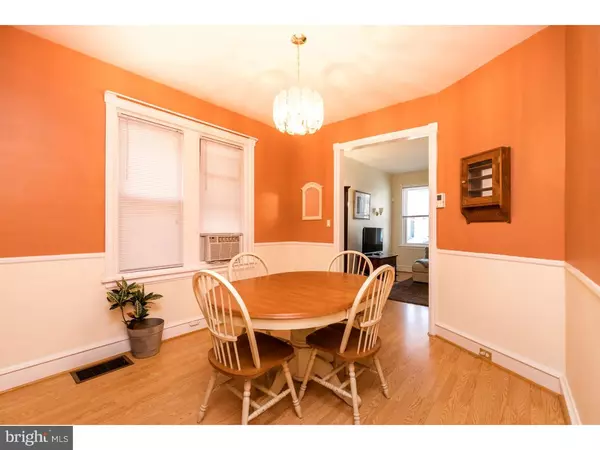$123,500
$124,900
1.1%For more information regarding the value of a property, please contact us for a free consultation.
3304 N MADISON ST Wilmington, DE 19802
3 Beds
1 Bath
1,200 SqFt
Key Details
Sold Price $123,500
Property Type Single Family Home
Sub Type Twin/Semi-Detached
Listing Status Sold
Purchase Type For Sale
Square Footage 1,200 sqft
Price per Sqft $102
Subdivision Wilm #02
MLS Listing ID DENC101076
Sold Date 06/24/19
Style Other
Bedrooms 3
Full Baths 1
HOA Y/N N
Abv Grd Liv Area 1,200
Originating Board TREND
Year Built 1929
Annual Tax Amount $1,669
Tax Year 2017
Lot Size 1,742 Sqft
Acres 0.04
Lot Dimensions 19X94
Property Description
Why rent when you can own this recently updated town home for less and own it!!Amazing New Price! Move right in to this meticulously maintained and modestly updated 3Bed 1 Bath twin. Upon entry you will notice the freshly painted living area and like new condition Pergo laminate flooring throughout the entire first floor. The living room flows right into the dining room, which offers a pop of color and features chair rail molding. In the kitchen you will find updated cabinetry. Off the kitchen you have access to your rear deck built in 2016 and private backyard for your personal enjoyment. Upstairs you have 3 nice sized bedrooms and a shared full bathroom. The dry unfinished basement provides a tremendous amount of storage, workshop area and laundry. Home features Forced Hot Air Heating System with Ductwork in place. Easily install Central A/C. Location in excellent with high walkability to nearby schools and Haynes Park and conveniently located, with access to I-95, the Riverfront, Restaurants and Shopping.
Location
State DE
County New Castle
Area Wilmington (30906)
Zoning 26R-2
Rooms
Other Rooms Living Room, Dining Room, Primary Bedroom, Bedroom 2, Kitchen, Bedroom 1, Laundry
Basement Full, Unfinished
Interior
Interior Features Ceiling Fan(s), Kitchen - Eat-In
Hot Water Natural Gas
Heating Forced Air
Cooling None
Flooring Wood, Tile/Brick
Equipment Built-In Range
Fireplace N
Appliance Built-In Range
Heat Source Natural Gas
Laundry Basement
Exterior
Exterior Feature Porch(es)
Fence Other
Water Access N
Accessibility None
Porch Porch(es)
Garage N
Building
Lot Description Irregular, Front Yard, Rear Yard
Story 2
Sewer Public Sewer
Water Public
Architectural Style Other
Level or Stories 2
Additional Building Above Grade
New Construction N
Schools
School District Brandywine
Others
Senior Community No
Tax ID 26-015.20-330
Ownership Fee Simple
SqFt Source Assessor
Acceptable Financing Conventional, VA, FHA 203(b)
Listing Terms Conventional, VA, FHA 203(b)
Financing Conventional,VA,FHA 203(b)
Special Listing Condition Standard
Read Less
Want to know what your home might be worth? Contact us for a FREE valuation!

Our team is ready to help you sell your home for the highest possible price ASAP

Bought with Katina Geralis • EXP Realty, LLC
GET MORE INFORMATION





