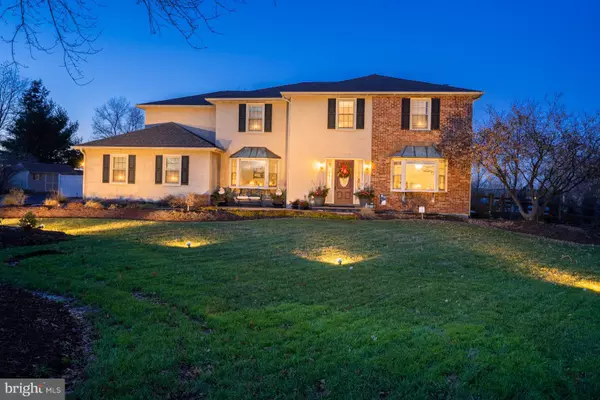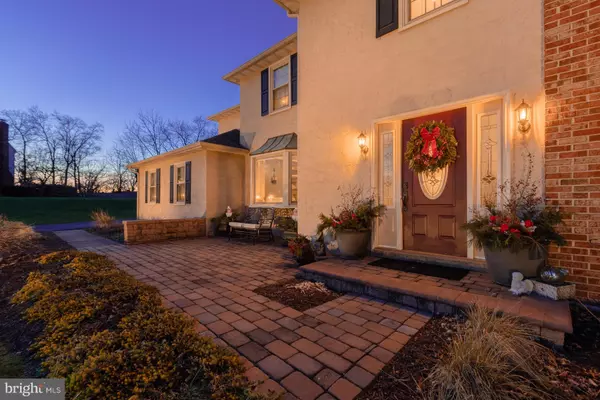$648,000
$648,000
For more information regarding the value of a property, please contact us for a free consultation.
110 LESLIE LN Souderton, PA 18964
5 Beds
4 Baths
3,794 SqFt
Key Details
Sold Price $648,000
Property Type Single Family Home
Sub Type Detached
Listing Status Sold
Purchase Type For Sale
Square Footage 3,794 sqft
Price per Sqft $170
Subdivision Holly Hill
MLS Listing ID PAMC101478
Sold Date 06/26/19
Style Colonial
Bedrooms 5
Full Baths 3
Half Baths 1
HOA Y/N N
Abv Grd Liv Area 3,794
Originating Board TREND
Year Built 1985
Annual Tax Amount $8,491
Tax Year 2018
Lot Size 0.845 Acres
Acres 0.85
Lot Dimensions 56
Property Description
Better Than New! You can move right into this pridefully maintained five bedroom, 3.5 bath home with In-law quarters AND a 52' Dream Garage with workshop simply cannot be reproduced at this price! The open floor plan expands from the kitchen through to the family room with fireplace and dining area with direct access to the covered rear patio providing an ideal setting for entertaining family and friends. Flowing from the family room and hidden behind the backyard fence you will discover a professionally landscaped backyard utopia with over 100K in hardscape improvements including a heated in-ground pool, covered patio bar area just off the pool house with dressing room, gazebo, fishpond, and more. The Kitchen, which was designed and equipped to appeal to the culinary over-achiever with 2 ovens, 2 full sinks, 2 cooktop ranges, expansive counter space, is both functional and beautifully ordained with custom cabinetry and granite countertops and breakfast bar - a welcome feature for the conversational chef. Adjacent to the front foyer you will find a formal dining room with wainscoting and a formal living room (currently being utilized as an office). Proceed upstairs to find a tastefully decorated master bedroom suite with sitting room, large dual walk-in closets and master bath. Three additional bedrooms and a hallway bath round out the 2nd level. The finished basement has been designed to provide a separate living area with kitchenette 1-2 bedrooms and full bath. In addition to the 2 car attached garage, you'll love the huge garage with workshop and vehicle lift that can house up to 4 cars. Set at the end of a private cul-de-sac with no through traffic, just minutes from major thoroughfares including Route 309 and 476. **Seller has also had a stucco inspection done already!
Location
State PA
County Montgomery
Area Franconia Twp (10634)
Zoning R130
Rooms
Other Rooms Living Room, Dining Room, Primary Bedroom, Bedroom 2, Bedroom 3, Kitchen, Family Room, Bedroom 1, In-Law/auPair/Suite, Other
Basement Full, Outside Entrance, Fully Finished
Interior
Interior Features Primary Bath(s), Kitchen - Island, Butlers Pantry, Skylight(s), Ceiling Fan(s), Water Treat System, Wet/Dry Bar, Stall Shower, Dining Area, Kitchenette
Hot Water Electric
Heating Other
Cooling Central A/C
Flooring Wood, Fully Carpeted, Tile/Brick
Fireplaces Number 2
Equipment Built-In Range, Refrigerator
Fireplace Y
Window Features Bay/Bow,Energy Efficient
Appliance Built-In Range, Refrigerator
Heat Source Electric
Laundry Main Floor
Exterior
Exterior Feature Patio(s)
Garage Additional Storage Area, Oversized
Garage Spaces 9.0
Fence Other
Pool In Ground
Waterfront N
Water Access N
Roof Type Shingle
Accessibility Mobility Improvements
Porch Patio(s)
Parking Type Driveway, Attached Garage, Detached Garage
Attached Garage 2
Total Parking Spaces 9
Garage Y
Building
Lot Description Cul-de-sac, Level, Front Yard, Rear Yard, SideYard(s)
Story 2
Sewer On Site Septic
Water Public
Architectural Style Colonial
Level or Stories 2
Additional Building Above Grade
Structure Type Cathedral Ceilings
New Construction N
Schools
Elementary Schools West Broad Street
School District Souderton Area
Others
Senior Community No
Tax ID 34-00-03165-185
Ownership Fee Simple
SqFt Source Assessor
Acceptable Financing Conventional, VA, FHA 203(b)
Listing Terms Conventional, VA, FHA 203(b)
Financing Conventional,VA,FHA 203(b)
Special Listing Condition Standard
Read Less
Want to know what your home might be worth? Contact us for a FREE valuation!

Our team is ready to help you sell your home for the highest possible price ASAP

Bought with Lesley Barbosa • BHHS Keystone Properties

GET MORE INFORMATION





