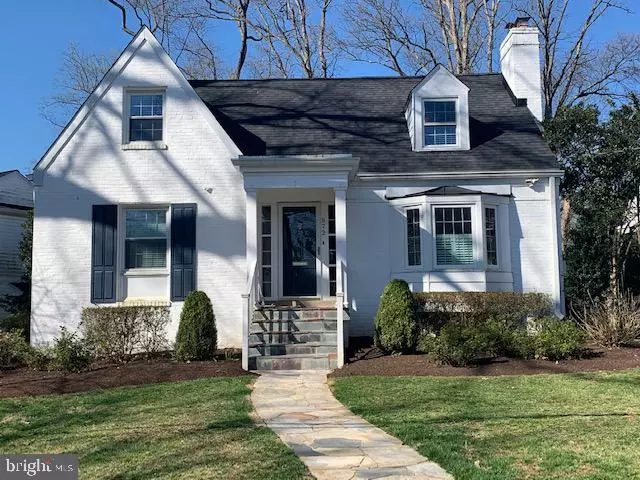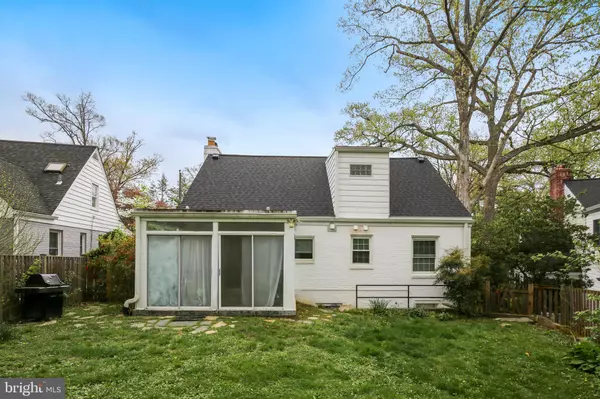$904,500
$885,999
2.1%For more information regarding the value of a property, please contact us for a free consultation.
872 N KENSINGTON ST Arlington, VA 22205
3 Beds
4 Baths
2,074 SqFt
Key Details
Sold Price $904,500
Property Type Single Family Home
Sub Type Detached
Listing Status Sold
Purchase Type For Sale
Square Footage 2,074 sqft
Price per Sqft $436
Subdivision Bluemont
MLS Listing ID VAAR147070
Sold Date 06/24/19
Style Cape Cod
Bedrooms 3
Full Baths 3
Half Baths 1
HOA Y/N N
Abv Grd Liv Area 1,574
Originating Board BRIGHT
Year Built 1940
Annual Tax Amount $7,205
Tax Year 2017
Lot Size 5,429 Sqft
Acres 0.12
Lot Dimensions 5429 sf
Property Description
This beautiful Bluemont home could be yours! Amazing street, amazing location, and amazing schools! Walk to Bluemont Park, and the Bon Air Rose Garden & Tennis Courts. Beautiful main floor master with updated bathroom. Nest system. Cozy fireplaces and wood flooring. Walk, bike, or Bird up to the Ballston Metro, and Ballston Quarter!
Location
State VA
County Arlington
Zoning R-6
Rooms
Other Rooms Living Room, Dining Room, Primary Bedroom, Bedroom 2, Bedroom 3, Kitchen, Basement, Sun/Florida Room, Laundry, Bathroom 3, Bonus Room, Primary Bathroom, Full Bath, Half Bath
Basement Other, Combination, Connecting Stairway, Heated, Improved, Interior Access, Outside Entrance, Partially Finished, Sump Pump, Windows
Main Level Bedrooms 1
Interior
Interior Features Attic, Breakfast Area, Carpet, Combination Kitchen/Dining, Entry Level Bedroom, Family Room Off Kitchen, Floor Plan - Traditional, Kitchen - Gourmet, Primary Bath(s), Wood Floors
Hot Water Natural Gas
Heating Central
Cooling Central A/C
Flooring Hardwood, Carpet, Ceramic Tile
Fireplaces Number 2
Fireplaces Type Fireplace - Glass Doors, Brick, Stone
Equipment Built-In Microwave, Built-In Range, Dishwasher, Disposal, Dryer, Exhaust Fan, Oven - Single, Oven/Range - Gas, Washer, Water Heater
Furnishings No
Fireplace Y
Window Features Bay/Bow
Appliance Built-In Microwave, Built-In Range, Dishwasher, Disposal, Dryer, Exhaust Fan, Oven - Single, Oven/Range - Gas, Washer, Water Heater
Heat Source Natural Gas
Laundry Basement
Exterior
Exterior Feature Enclosed, Porch(es)
Fence Wood
Utilities Available Cable TV, Cable TV Available
Waterfront N
Water Access N
View Trees/Woods, Other
Roof Type Asphalt
Accessibility Other
Porch Enclosed, Porch(es)
Parking Type Driveway, Off Street
Garage N
Building
Lot Description Backs to Trees, Landscaping, Other
Story 3+
Foundation Slab
Sewer Public Sewer
Water Public
Architectural Style Cape Cod
Level or Stories 3+
Additional Building Above Grade, Below Grade
Structure Type Dry Wall
New Construction N
Schools
Elementary Schools Mckinley
Middle Schools Swanson
High Schools Washington-Liberty
School District Arlington County Public Schools
Others
Senior Community No
Tax ID 13-010-021
Ownership Other
Acceptable Financing FHA, Cash, Conventional, Negotiable, VA
Horse Property N
Listing Terms FHA, Cash, Conventional, Negotiable, VA
Financing FHA,Cash,Conventional,Negotiable,VA
Special Listing Condition Standard
Read Less
Want to know what your home might be worth? Contact us for a FREE valuation!

Our team is ready to help you sell your home for the highest possible price ASAP

Bought with Robert T Ferguson Jr. • RE/MAX Allegiance

GET MORE INFORMATION





