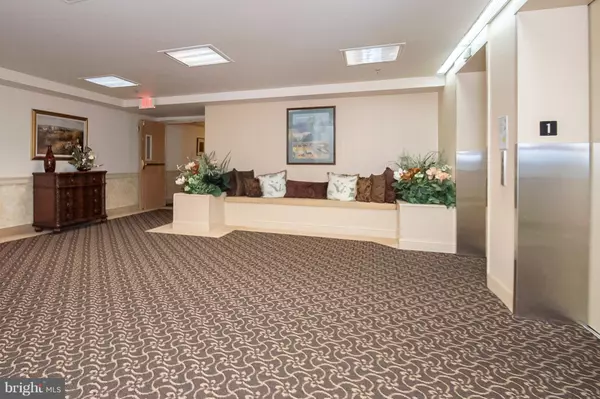$220,000
$239,900
8.3%For more information regarding the value of a property, please contact us for a free consultation.
1704 N PARK DR #107 Wilmington, DE 19806
2 Beds
2 Baths
1,336 SqFt
Key Details
Sold Price $220,000
Property Type Condo
Sub Type Condo/Co-op
Listing Status Sold
Purchase Type For Sale
Square Footage 1,336 sqft
Price per Sqft $164
Subdivision Brandywine Park
MLS Listing ID DENC317498
Sold Date 06/24/19
Style Unit/Flat
Bedrooms 2
Full Baths 2
Condo Fees $624/mo
HOA Y/N N
Abv Grd Liv Area 1,336
Originating Board BRIGHT
Annual Tax Amount $3,296
Tax Year 2018
Property Description
Remarkable 2-bedroom 2 bath condo is located along the Brandywine River in the sought-after Brandywine Park community. As your driving up to the building you will experience breathtaking views of the waterfall and river. The gated community has front desk staff, 24-hour security, exercise room, sauna, community room with pool table, ping-pong table and complete kitchen, an outdoor pool, outdoor barbeque area and two deeded parking spots. As soon as you enter the unit you will feel at home. You will love the open floor plan, natural sunlight and spacious dining room and living room. There is a breakfast area where you can enjoy your meals. The kitchen has new granite countertops and knobs, tile flooring and newer appliances. There are multiple balconies that can be accessed from the living room, and two bedrooms. The master bedroom has a large closet with shelving and a stackable washer and dryer. The master bath has tile flooring and counters with ample space. The second bedroom is the perfect size for anyone to enjoy. The hall bathroom has been updated with new fixtures, mirror and lights. Recent updates are new carpet, paint, new HVAC system, new water heater, new, stove, dishwasher, microwave, washer, dryer and 3 new ceiling fans. This condo offers maintenance free living at it s finest. Schedule a tour, fall in love and make an offer.
Location
State DE
County New Castle
Area Wilmington (30906)
Zoning NCAP
Rooms
Other Rooms Living Room, Dining Room, Bedroom 2, Kitchen, Bedroom 1
Main Level Bedrooms 2
Interior
Interior Features Breakfast Area
Heating Heat Pump - Electric BackUp
Cooling Central A/C
Equipment Built-In Microwave, Dishwasher, Washer/Dryer Stacked
Appliance Built-In Microwave, Dishwasher, Washer/Dryer Stacked
Heat Source Electric
Exterior
Garage Covered Parking
Garage Spaces 3.0
Amenities Available Community Center, Elevator, Exercise Room, Extra Storage, Gated Community, Pool - Outdoor, Sauna, Security, Swimming Pool
Waterfront N
Water Access N
Accessibility None
Parking Type Parking Lot, Attached Garage
Attached Garage 1
Total Parking Spaces 3
Garage Y
Building
Story 1
Unit Features Mid-Rise 5 - 8 Floors
Sewer Public Septic
Water Public
Architectural Style Unit/Flat
Level or Stories 1
Additional Building Above Grade, Below Grade
New Construction N
Schools
School District Brandywine
Others
HOA Fee Include Common Area Maintenance,Ext Bldg Maint,Insurance,Lawn Maintenance,Management,Parking Fee,Recreation Facility,Security Gate,Snow Removal,Trash,Water
Senior Community No
Tax ID 06-143.00-001.C.A107
Ownership Condominium
Security Features 24 hour security,Desk in Lobby,Smoke Detector
Acceptable Financing Cash, Conventional, FHA, VA
Listing Terms Cash, Conventional, FHA, VA
Financing Cash,Conventional,FHA,VA
Special Listing Condition Standard
Read Less
Want to know what your home might be worth? Contact us for a FREE valuation!

Our team is ready to help you sell your home for the highest possible price ASAP

Bought with Stephen J Mottola • Long & Foster Real Estate, Inc.

GET MORE INFORMATION





