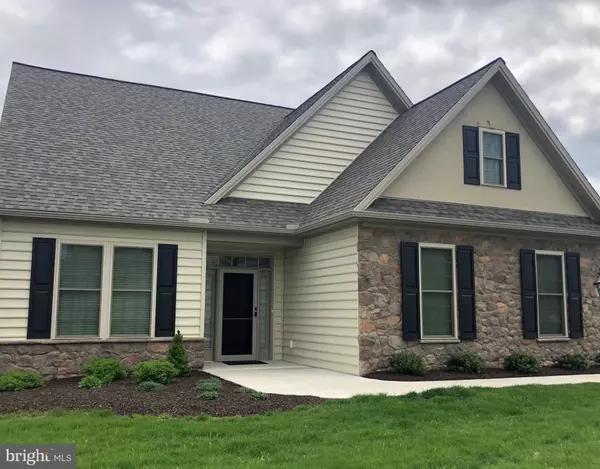$346,000
$350,000
1.1%For more information regarding the value of a property, please contact us for a free consultation.
702 BEE RIDGE PATH Cochranville, PA 19330
2 Beds
2 Baths
1,582 SqFt
Key Details
Sold Price $346,000
Property Type Single Family Home
Sub Type Detached
Listing Status Sold
Purchase Type For Sale
Square Footage 1,582 sqft
Price per Sqft $218
Subdivision Honeycroft Village
MLS Listing ID PACT477184
Sold Date 06/21/19
Style Ranch/Rambler
Bedrooms 2
Full Baths 2
HOA Fees $230/mo
HOA Y/N Y
Abv Grd Liv Area 1,582
Originating Board BRIGHT
Year Built 2018
Tax Year 2019
Lot Size 8,712 Sqft
Acres 0.2
Property Description
This one floor living home is one of our more popular floor plans, a Lexington, and has almost 1600 square feet of living space. It features 2 bedrooms, 2 baths, a beautifully upgraded kitchen with quartz counters, ambiance lighting underneath the cabinets, tile backsplash and stainless appliances. The open floor plan also includes a great room with a gas fireplace, dining area with a window seat and a sunroom with doors to the deck, a perfect open layout for entertaining. The master bedroom has crown molding and a walk-in closet, and the master bath has double vanity with a granite top, tile flooring and a stunning tile shower with a frameless glass shower door. For your storage needs, there is a spacious second floor walk-up attic. Honeycroft Village is an active lifestyle community located in Southern Chester County, Pennsylvania. Just minutes from shopping, dining, golf, and medical facilities. Honeycroft Village features 60 acres of open space and is a sidewalk community. Amenities include a clubhouse, complete with fitness center and heated indoor pool and spa, community rooms, outside entertaining patio, vegetable gardens & bocce ball court. Lawn care & snow removal are included so you can spend more time doing the things you enjoy. This home won t last so make your appointment today.
Location
State PA
County Chester
Area Londonderry Twp (10346)
Zoning RESIDENTIAL
Rooms
Other Rooms Dining Room, Bedroom 2, Kitchen, Bedroom 1, Sun/Florida Room, Great Room
Main Level Bedrooms 2
Interior
Heating Forced Air
Cooling Central A/C
Flooring Carpet, Ceramic Tile, Vinyl
Fireplaces Number 1
Fireplaces Type Gas/Propane
Fireplace Y
Heat Source Propane - Leased
Laundry Main Floor
Exterior
Garage Garage - Side Entry
Garage Spaces 2.0
Amenities Available Club House, Common Grounds, Community Center, Fitness Center, Pool - Indoor
Waterfront N
Water Access N
Roof Type Architectural Shingle
Accessibility None
Parking Type Driveway, Attached Garage
Attached Garage 2
Total Parking Spaces 2
Garage Y
Building
Lot Description Corner
Story 1
Sewer Public Sewer
Water Public
Architectural Style Ranch/Rambler
Level or Stories 1
Additional Building Above Grade
Structure Type 9'+ Ceilings
New Construction N
Schools
School District Octorara Area
Others
HOA Fee Include Common Area Maintenance,Lawn Maintenance,Lawn Care Front,Lawn Care Rear,Lawn Care Side,Pool(s),Snow Removal,Trash
Senior Community Yes
Age Restriction 55
Tax ID 46-2-710
Ownership Fee Simple
SqFt Source Estimated
Acceptable Financing Cash, Conventional, FHA, VA
Listing Terms Cash, Conventional, FHA, VA
Financing Cash,Conventional,FHA,VA
Special Listing Condition Standard
Read Less
Want to know what your home might be worth? Contact us for a FREE valuation!

Our team is ready to help you sell your home for the highest possible price ASAP

Bought with Corey Chase Snyder • Beiler-Campbell Realtors-Avondale

GET MORE INFORMATION





