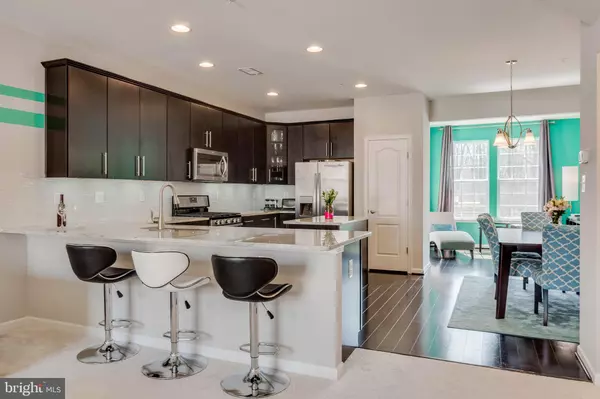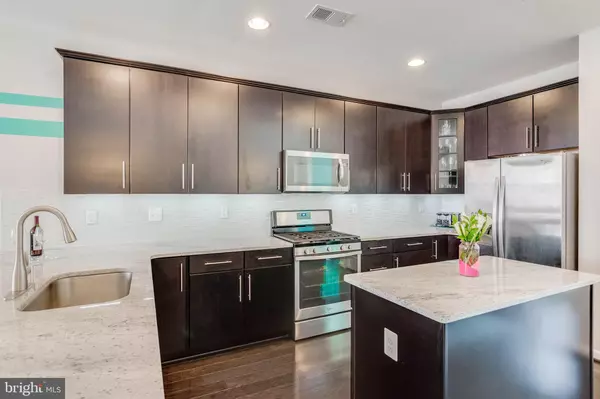$364,900
$364,900
For more information regarding the value of a property, please contact us for a free consultation.
8408 WOOD THRUSH WAY Severn, MD 21144
3 Beds
4 Baths
2,520 SqFt
Key Details
Sold Price $364,900
Property Type Townhouse
Sub Type Interior Row/Townhouse
Listing Status Sold
Purchase Type For Sale
Square Footage 2,520 sqft
Price per Sqft $144
Subdivision Jacobs Forest
MLS Listing ID MDAA394676
Sold Date 06/17/19
Style Traditional
Bedrooms 3
Full Baths 2
Half Baths 2
HOA Fees $53/qua
HOA Y/N Y
Abv Grd Liv Area 2,520
Originating Board BRIGHT
Year Built 2016
Annual Tax Amount $3,367
Tax Year 2018
Lot Size 1,620 Sqft
Acres 0.04
Property Description
Absolutely gorgeous (almost new) meticulously maintained garage townhome with tons of designer features and upgrades!!! This energy star certified home features an open floor plan with lots of natural light, 9 foot ceilings, 8 foot bump outs on all 3 levels, Wide plank hardwood floors and Custom designer paint throughout. Gourmet eat-in kitchen with granite counters and kitchen island, stainless steel appliances, 42" espresso cabinets, 5 burner gas stove, breakfast bar, large dining room, cozy sun room and large family room and half bath all on the main level. Large master bedroom suite with sitting room, two walk in closets and master bath with double vanity and full tile surround shower. Lower level features a recreation room, TV room and slider to private fenced in patio. Great location... close to shopping, restaurants, parks. Just 10 minutes from Ft. Meade/NSA/BWI, 25 minutes from Baltimore, 20 minutes from Columbia, 35-40 minutes from Washington DC. Don't wait to see this one!!!
Location
State MD
County Anne Arundel
Zoning XXXX
Rooms
Basement Fully Finished, Daylight, Full, Garage Access, Walkout Level, Windows
Main Level Bedrooms 3
Interior
Interior Features Breakfast Area, Carpet, Combination Kitchen/Dining, Floor Plan - Open, Kitchen - Eat-In, Kitchen - Gourmet, Primary Bath(s), Recessed Lighting, Sprinkler System, Walk-in Closet(s), Wood Floors
Hot Water Electric
Heating Heat Pump(s)
Cooling Central A/C, Heat Pump(s)
Equipment Built-In Microwave, Dishwasher, Disposal, Exhaust Fan, Icemaker, Oven/Range - Gas, Range Hood, Refrigerator, Stainless Steel Appliances, Washer - Front Loading, Dryer - Front Loading, Water Heater
Fireplace N
Appliance Built-In Microwave, Dishwasher, Disposal, Exhaust Fan, Icemaker, Oven/Range - Gas, Range Hood, Refrigerator, Stainless Steel Appliances, Washer - Front Loading, Dryer - Front Loading, Water Heater
Heat Source Natural Gas
Exterior
Garage Garage - Front Entry, Inside Access, Basement Garage
Garage Spaces 1.0
Fence Rear
Utilities Available Cable TV Available, Fiber Optics Available, Phone
Amenities Available Tot Lots/Playground, Jog/Walk Path
Waterfront N
Water Access N
View Trees/Woods
Roof Type Architectural Shingle
Accessibility None
Parking Type Attached Garage
Attached Garage 1
Total Parking Spaces 1
Garage Y
Building
Lot Description Backs to Trees, Trees/Wooded
Story 3+
Foundation Slab
Sewer Public Sewer
Water Public
Architectural Style Traditional
Level or Stories 3+
Additional Building Above Grade, Below Grade
Structure Type 9'+ Ceilings
New Construction N
Schools
Elementary Schools Meade Heights
Middle Schools Macarthur
High Schools Meade
School District Anne Arundel County Public Schools
Others
HOA Fee Include Common Area Maintenance,Management,Reserve Funds,Road Maintenance,Snow Removal
Senior Community No
Tax ID 020442390234685
Ownership Fee Simple
SqFt Source Assessor
Security Features Electric Alarm
Acceptable Financing Conventional, VA, FHA, Cash
Horse Property N
Listing Terms Conventional, VA, FHA, Cash
Financing Conventional,VA,FHA,Cash
Special Listing Condition Standard
Read Less
Want to know what your home might be worth? Contact us for a FREE valuation!

Our team is ready to help you sell your home for the highest possible price ASAP

Bought with Chad F Morton • Paragon Realty, LLC

GET MORE INFORMATION





