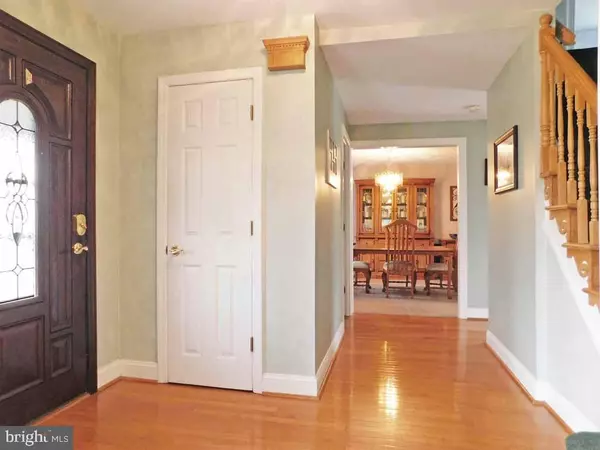$415,000
$429,000
3.3%For more information regarding the value of a property, please contact us for a free consultation.
42 ACORN DR Churchville, PA 18966
4 Beds
3 Baths
2,428 SqFt
Key Details
Sold Price $415,000
Property Type Single Family Home
Sub Type Detached
Listing Status Sold
Purchase Type For Sale
Square Footage 2,428 sqft
Price per Sqft $170
Subdivision Willow Greene
MLS Listing ID PABU444334
Sold Date 06/14/19
Style Colonial
Bedrooms 4
Full Baths 2
Half Baths 1
HOA Y/N N
Abv Grd Liv Area 2,428
Originating Board BRIGHT
Year Built 1973
Annual Tax Amount $5,932
Tax Year 2018
Lot Size 0.459 Acres
Acres 0.46
Lot Dimensions 100.00 x 200.00
Property Description
This spacious colonial style home has been lovingly maintained and features many recent upgrades and improvements. Situated on a beautiful 1/2 acre lot in a convenient Churchville neighborhood close to shopping and local parks. A covered front porch leads to the classic center hall entrance foyer. A front to back living room is currently being utilized as a home office, but would be ideal for large gatherings and entertaining. This bright and airy room has hardwood floors under carpeting. Also off the center foyer is a formal dining room and powder room. The cozy family includes a full wall brick fireplace with gas logs and flows to the newly remodeled kitchen. A sunlit breakfast room is enhanced by sliding doors to the large rear patio. The kitchen includes stainless steel appliances and an abundance of wood cabinets and gorgeous granite counter tops. A laundry room with garage access is located off of the kitchen. The second floor consists of a spacious master suite with dressing area and remodeled bath. The 3 additional bedrooms are exceptionally large with ample closet space. The 3 piece hall bath has been updated with tile floors and walls. Plush wall to wall carpeting in the bedrooms covers hardwood flooring. There is a partial basement with room for storage. Other recent improvements include new windows including slider in kitchen and re-paved driveway. Move-in and enjoy the well-kept home on a beautiful lot in the highly rated Council Rock Schools.
Location
State PA
County Bucks
Area Northampton Twp (10131)
Zoning R2
Rooms
Other Rooms Living Room, Dining Room, Primary Bedroom, Bedroom 2, Bedroom 3, Bedroom 4, Kitchen, Family Room, Foyer, Laundry, Bathroom 2, Primary Bathroom, Half Bath
Basement Partial
Interior
Interior Features Attic, Breakfast Area, Ceiling Fan(s), Crown Moldings, Family Room Off Kitchen, Primary Bath(s), Pantry, Stall Shower, Walk-in Closet(s), Wood Floors
Hot Water Electric
Heating Forced Air
Cooling Central A/C
Flooring Carpet, Hardwood
Fireplaces Number 1
Fireplaces Type Gas/Propane, Brick
Equipment Dishwasher, Washer, Built-In Microwave, Disposal
Fireplace Y
Window Features Energy Efficient,Replacement
Appliance Dishwasher, Washer, Built-In Microwave, Disposal
Heat Source Oil
Laundry Main Floor
Exterior
Exterior Feature Patio(s), Porch(es)
Garage Garage - Front Entry
Garage Spaces 1.0
Utilities Available Cable TV
Waterfront N
Water Access N
Accessibility None
Porch Patio(s), Porch(es)
Parking Type Attached Garage, Driveway
Attached Garage 1
Total Parking Spaces 1
Garage Y
Building
Story 2
Sewer Public Sewer
Water Public
Architectural Style Colonial
Level or Stories 2
Additional Building Above Grade, Below Grade
New Construction N
Schools
Middle Schools Holland
High Schools Coucil Rk
School District Council Rock
Others
Senior Community No
Tax ID 31-008-015
Ownership Fee Simple
SqFt Source Estimated
Special Listing Condition Standard
Read Less
Want to know what your home might be worth? Contact us for a FREE valuation!

Our team is ready to help you sell your home for the highest possible price ASAP

Bought with Donna L McHugh • BHHS Fox & Roach-Southampton

GET MORE INFORMATION





