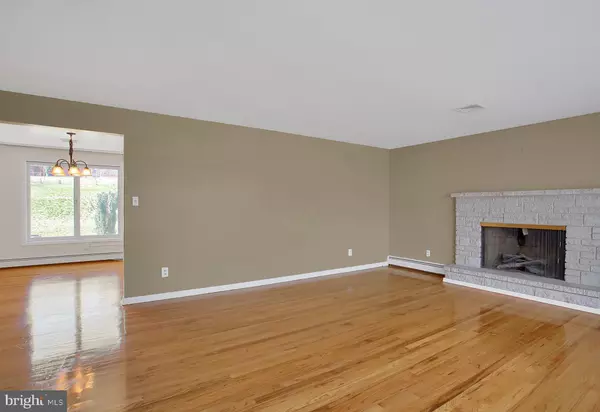$225,000
$235,000
4.3%For more information regarding the value of a property, please contact us for a free consultation.
220 SAINT JOHNS DR Camp Hill, PA 17011
3 Beds
3 Baths
2,400 SqFt
Key Details
Sold Price $225,000
Property Type Single Family Home
Sub Type Detached
Listing Status Sold
Purchase Type For Sale
Square Footage 2,400 sqft
Price per Sqft $93
Subdivision Point Ridge Farms
MLS Listing ID PACB111278
Sold Date 06/07/19
Style Ranch/Rambler
Bedrooms 3
Full Baths 2
Half Baths 1
HOA Y/N N
Abv Grd Liv Area 1,800
Originating Board BRIGHT
Year Built 1959
Annual Tax Amount $2,553
Tax Year 2020
Lot Size 0.390 Acres
Acres 0.39
Property Description
You don't want to miss this newly renovated and ready to move in home in desirable Point Ridge Farms. Convenient to major highways including 81, access to shopping, but you also have privacy and nature! Renovations include brand new appliances including refrigerator, microwave, range/oven, dishwasher set in a modern white kitchen design with new gray flooring! The home also features other updates including refinished hard wood flooring, brand new carpet along with freshly painted walls! This home includes 3 bedrooms and 2.5 bathrooms along with the following on the main living room, sitting room, dining room and eat in kitchen all on the main level! It also features a freshly refinished basement with entertainment area and laundry room leading out to your 1-car garage. Outside, you will find a professionally landscaped .4 acre lot! Point Ridge Farms is a private neighborhood with a Private Park maintained by a volunteer run civic association. The park features a playground, soccer goals, creek access and new baseball back stop. The civic association also hosts events throughout the year for the neighborhood. Schedule your private showing today! It won't last long!
Location
State PA
County Cumberland
Area Hampden Twp (14410)
Zoning SINGLE FAMILY, RESIDENTIA
Rooms
Other Rooms Living Room, Dining Room, Primary Bedroom, Bedroom 2, Bedroom 3, Kitchen, Family Room, Basement, Bedroom 1, Laundry
Basement Fully Finished
Main Level Bedrooms 3
Interior
Interior Features Carpet, Ceiling Fan(s), Combination Dining/Living, Combination Kitchen/Dining, Dining Area, Family Room Off Kitchen, Kitchen - Eat-In, Recessed Lighting, Breakfast Area
Heating Hot Water
Cooling Central A/C
Flooring Carpet, Laminated
Fireplaces Number 2
Fireplaces Type Wood
Equipment Refrigerator, Oven/Range - Electric, Microwave, Dishwasher, Washer, Dryer - Electric
Furnishings No
Fireplace Y
Appliance Refrigerator, Oven/Range - Electric, Microwave, Dishwasher, Washer, Dryer - Electric
Heat Source Electric, Oil
Laundry Basement
Exterior
Garage Basement Garage
Garage Spaces 1.0
Waterfront N
Water Access N
Roof Type Asphalt,Fiberglass
Street Surface Paved
Accessibility None
Road Frontage Public, Boro/Township
Parking Type Attached Garage
Attached Garage 1
Total Parking Spaces 1
Garage Y
Building
Lot Description Rear Yard
Story 1
Sewer Public Sewer
Water Public
Architectural Style Ranch/Rambler
Level or Stories 1
Additional Building Above Grade, Below Grade
New Construction N
Schools
Elementary Schools Sporting Hill
High Schools Cumberland Valley
School District Cumberland Valley
Others
Senior Community No
Tax ID 10-20-1846-119
Ownership Fee Simple
SqFt Source Assessor
Acceptable Financing Cash, FHA, Conventional, VA
Horse Property N
Listing Terms Cash, FHA, Conventional, VA
Financing Cash,FHA,Conventional,VA
Special Listing Condition Standard
Read Less
Want to know what your home might be worth? Contact us for a FREE valuation!

Our team is ready to help you sell your home for the highest possible price ASAP

Bought with JIM PRIAR JR • Berkshire Hathaway HomeServices Homesale Realty

GET MORE INFORMATION





