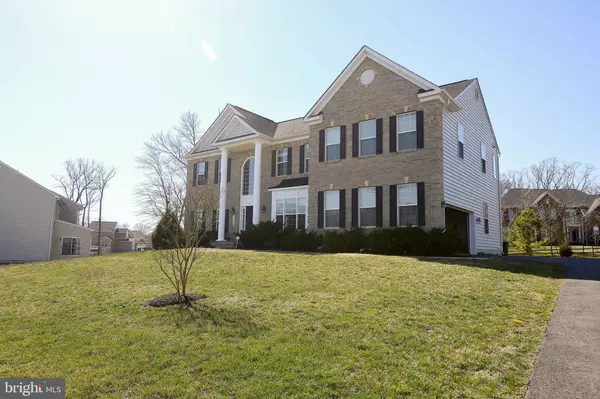$625,988
$625,988
For more information regarding the value of a property, please contact us for a free consultation.
7702 MYSTIC RIVER TER Glenn Dale, MD 20769
4 Beds
4 Baths
6,623 SqFt
Key Details
Sold Price $625,988
Property Type Single Family Home
Sub Type Detached
Listing Status Sold
Purchase Type For Sale
Square Footage 6,623 sqft
Price per Sqft $94
Subdivision Northern Estates
MLS Listing ID MDPG522864
Sold Date 06/07/19
Style Colonial
Bedrooms 4
Full Baths 3
Half Baths 1
HOA Fees $60/ann
HOA Y/N Y
Abv Grd Liv Area 4,488
Originating Board BRIGHT
Year Built 2012
Annual Tax Amount $9,325
Tax Year 2018
Lot Size 0.924 Acres
Acres 0.92
Property Sub-Type Detached
Property Description
Must See! Beautiful 4 Bed-3.5 Bath Colonial Home on nearly 1-Acre Lot in the Quiet Northen Estates Community. Built in 2012 with only one Owner. Minutes away from Orange and Green Metro Lines. Open and Bright Floor Plan with 20ft Ceilings in Great Room. Finished Basement with tons of space for Media Room, Game Room, and Workout Room. Loads of Extras. Two Large Walk-in Closets and Sitting area in Master Bedroom. Pavers Patio with Fire pit and Bench. Morning Room, Fireplace, Hardwood Floors and More!
Location
State MD
County Prince Georges
Zoning RE
Direction South
Rooms
Basement Connecting Stairway, Fully Finished, Outside Entrance, Rear Entrance, Sump Pump, Windows
Interior
Interior Features Attic, Breakfast Area, Ceiling Fan(s), Combination Kitchen/Dining, Crown Moldings, Dining Area, Family Room Off Kitchen, Floor Plan - Open, Primary Bath(s), Walk-in Closet(s), Wood Floors
Hot Water 60+ Gallon Tank
Heating Forced Air, Programmable Thermostat
Cooling Ceiling Fan(s), Central A/C
Flooring Carpet, Hardwood, Other
Fireplaces Number 1
Fireplaces Type Fireplace - Glass Doors, Gas/Propane
Equipment Dishwasher, Disposal, Dryer - Front Loading, Oven - Double, Oven - Self Cleaning, Oven/Range - Electric, Refrigerator, Stove, Washer - Front Loading, Water Heater
Fireplace Y
Appliance Dishwasher, Disposal, Dryer - Front Loading, Oven - Double, Oven - Self Cleaning, Oven/Range - Electric, Refrigerator, Stove, Washer - Front Loading, Water Heater
Heat Source Natural Gas
Laundry Upper Floor
Exterior
Exterior Feature Patio(s)
Parking Features Garage - Side Entry, Inside Access, Oversized
Garage Spaces 2.0
Utilities Available Under Ground
Water Access N
Roof Type Composite
Accessibility 36\"+ wide Halls
Porch Patio(s)
Attached Garage 2
Total Parking Spaces 2
Garage Y
Building
Lot Description Flag, Front Yard, Landscaping, Rear Yard
Story 3+
Sewer Public Sewer
Water Public
Architectural Style Colonial
Level or Stories 3+
Additional Building Above Grade, Below Grade
Structure Type 2 Story Ceilings,9'+ Ceilings
New Construction N
Schools
School District Prince George'S County Public Schools
Others
Senior Community No
Tax ID 17143697885
Ownership Fee Simple
SqFt Source Assessor
Security Features Carbon Monoxide Detector(s),Fire Detection System,Security System,Sprinkler System - Indoor
Special Listing Condition Standard
Read Less
Want to know what your home might be worth? Contact us for a FREE valuation!

Our team is ready to help you sell your home for the highest possible price ASAP

Bought with Sunno S Sahani-Jhangiani • Coldwell Banker Realty
GET MORE INFORMATION





