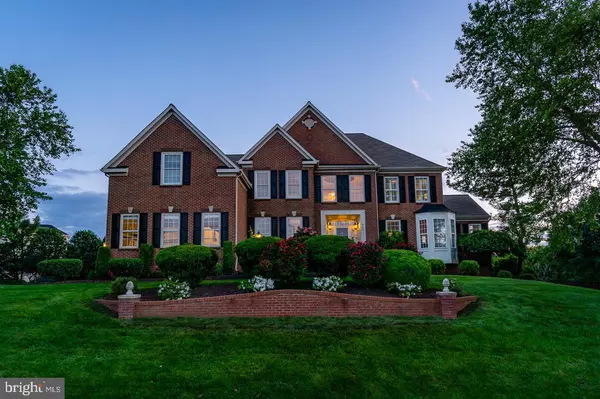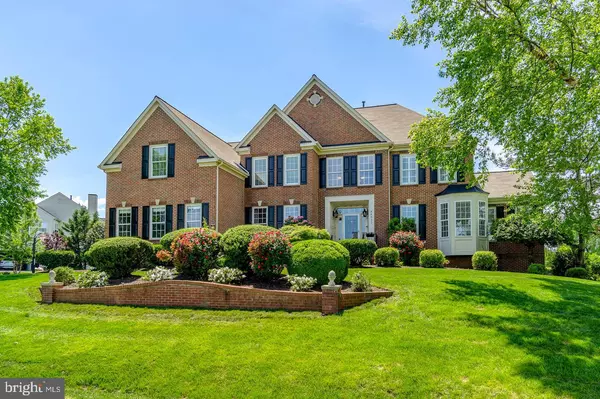$1,051,000
$975,000
7.8%For more information regarding the value of a property, please contact us for a free consultation.
44317 LORD FAIRFAX PL Ashburn, VA 20147
6 Beds
5 Baths
5,724 SqFt
Key Details
Sold Price $1,051,000
Property Type Single Family Home
Sub Type Detached
Listing Status Sold
Purchase Type For Sale
Square Footage 5,724 sqft
Price per Sqft $183
Subdivision Cameron Chase
MLS Listing ID VALO383860
Sold Date 06/10/19
Style Colonial
Bedrooms 6
Full Baths 4
Half Baths 1
HOA Fees $75/mo
HOA Y/N Y
Abv Grd Liv Area 4,177
Originating Board BRIGHT
Year Built 1998
Annual Tax Amount $8,957
Tax Year 2018
Lot Size 0.750 Acres
Acres 0.75
Property Description
THIS IS IT!! Torn from the pages of a Pottery Barn magazine....well not really but truly turnkey, 6bd, 4.5 ba SFH located in the heart of Ashburn on .75 manicured acres with completely renovated, heated, in-ground saltwater pool that backs to common area with fountain. New wide-planked hardwood floors on 3 levels(2016). Stunning kitchen features upgraded stainless appliances (2016) including Jenn-Air downdraft cook-top, Whirlpool Gold refrigerator w/ storage drawers. New tile in all bathrooms (2015). Updated designer lighting throughout the house (2016). New Carrier Infinity HVAC Systems (2016,2017). New 75 Gal Water Heater (2017). New GE Washer and Dryer (2016). Other exceptional exterior features include 3 car side load garage with breezeway and mud room. Completely rebuilt deck and screened porch with Trex Transcend w/ RainEscape waterproofing, new railings and lighting. Large covered terrace under deck w/ stained fir ceiling, recessed lighting and ceiling fans (2017). Extensive professional landscaping from Meadows Farm Nursery. New brick walkway (2017). Excellent community amenities incl easy access to retail, restaurants and W&OD Trail.
Location
State VA
County Loudoun
Zoning RES
Rooms
Basement Full, Daylight, Full, Fully Finished, Interior Access, Outside Entrance, Walkout Level, Windows
Interior
Interior Features Breakfast Area, Ceiling Fan(s), Chair Railings, Crown Moldings, Curved Staircase, Family Room Off Kitchen, Floor Plan - Open, Formal/Separate Dining Room, Kitchen - Eat-In, Kitchen - Gourmet, Kitchen - Island, Kitchen - Table Space, Primary Bath(s), Recessed Lighting, Upgraded Countertops, Walk-in Closet(s), Wet/Dry Bar, Window Treatments, Wood Floors, Attic, Built-Ins, Double/Dual Staircase, Pantry
Heating Forced Air
Cooling Central A/C, Ceiling Fan(s)
Flooring Hardwood, Ceramic Tile
Fireplaces Number 4
Fireplaces Type Gas/Propane, Mantel(s)
Equipment Built-In Microwave, Cooktop, Dishwasher, Disposal, Dryer, Exhaust Fan, Humidifier, Icemaker, Oven - Wall, Refrigerator, Stainless Steel Appliances, Washer, Water Heater, Water Dispenser
Fireplace Y
Window Features Double Pane,Atrium,Bay/Bow,Storm
Appliance Built-In Microwave, Cooktop, Dishwasher, Disposal, Dryer, Exhaust Fan, Humidifier, Icemaker, Oven - Wall, Refrigerator, Stainless Steel Appliances, Washer, Water Heater, Water Dispenser
Heat Source Natural Gas
Laundry Main Floor
Exterior
Exterior Feature Deck(s), Patio(s), Porch(es), Screened
Garage Garage - Side Entry, Garage Door Opener
Garage Spaces 6.0
Pool In Ground, Saltwater, Other
Utilities Available Under Ground
Waterfront N
Water Access N
View Garden/Lawn, Pond, Trees/Woods
Roof Type Architectural Shingle
Accessibility None
Porch Deck(s), Patio(s), Porch(es), Screened
Parking Type Attached Garage, Driveway, On Street
Attached Garage 3
Total Parking Spaces 6
Garage Y
Building
Lot Description Backs - Open Common Area, Front Yard, Landscaping, Level, Rear Yard, SideYard(s), Pond
Story 3+
Sewer Public Sewer
Water Public
Architectural Style Colonial
Level or Stories 3+
Additional Building Above Grade, Below Grade
Structure Type 9'+ Ceilings,2 Story Ceilings
New Construction N
Schools
Elementary Schools Discovery
Middle Schools Farmwell Station
High Schools Broad Run
School District Loudoun County Public Schools
Others
Pets Allowed Y
HOA Fee Include Common Area Maintenance,Management,Snow Removal,Trash
Senior Community No
Tax ID 060260149000
Ownership Fee Simple
SqFt Source Estimated
Security Features Security System,Smoke Detector
Horse Property N
Special Listing Condition Standard
Pets Description Cats OK, Dogs OK
Read Less
Want to know what your home might be worth? Contact us for a FREE valuation!

Our team is ready to help you sell your home for the highest possible price ASAP

Bought with Hailey K Helton • Keller Williams Realty

GET MORE INFORMATION





