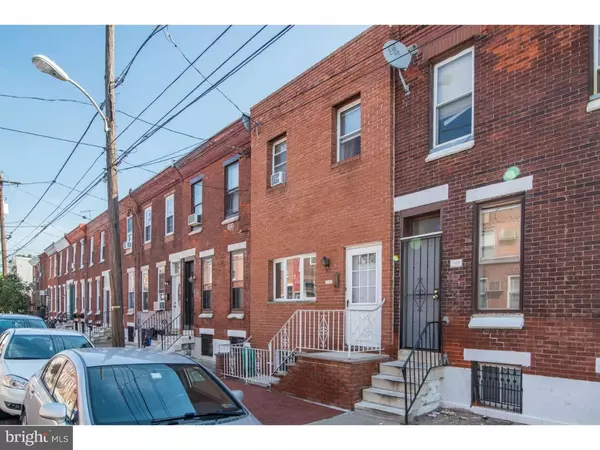$262,000
$259,900
0.8%For more information regarding the value of a property, please contact us for a free consultation.
1437 S CARLISLE ST Philadelphia, PA 19146
3 Beds
2 Baths
1,128 SqFt
Key Details
Sold Price $262,000
Property Type Townhouse
Sub Type Interior Row/Townhouse
Listing Status Sold
Purchase Type For Sale
Square Footage 1,128 sqft
Price per Sqft $232
Subdivision Newbold
MLS Listing ID 1009907558
Sold Date 04/01/19
Style Contemporary
Bedrooms 3
Full Baths 2
HOA Y/N N
Abv Grd Liv Area 1,128
Originating Board TREND
Year Built 1925
Annual Tax Amount $1,179
Tax Year 2018
Lot Size 1,153 Sqft
Acres 0.03
Lot Dimensions 16X74
Property Sub-Type Interior Row/Townhouse
Property Description
Welcome to 1437 Carlisle Street. This 2 story row home consists of 3 beds 2 full baths and is in a growing section of Newbold. This property is conveniently located a block off S. Broad Street which has easy access to Tasker Morris Subway Station and Broad and Dickinson bus stop. Also, it is a short walk to Passyunk Ave which boasts great restaurants such as: Fountain Porter, South Philly Tap Room, Second District Brewery, Noord, Termini Brothers Bakery, Ristorante Pesto, La Scala, Tre Scalini and the list goes on. Inside the house you will notice that a lot can be done with this larger 15.5' X 74' lot. The backyard has plenty of space for a grill and table with chairs. The first floor has a second full bath. The basement has plenty of storage. The upstairs has 3 larger bedrooms and 1 full bath. With a little bit of cosmetic updating this house will be perfectly ready for move in.
Location
State PA
County Philadelphia
Area 19146 (19146)
Zoning RSA5
Rooms
Other Rooms Living Room, Primary Bedroom, Bedroom 2, Kitchen, Bedroom 1
Basement Full
Interior
Interior Features Kitchen - Eat-In
Hot Water Natural Gas
Heating Radiant
Cooling Wall Unit
Fireplace N
Heat Source Natural Gas
Laundry Basement
Exterior
Water Access N
Accessibility None
Garage N
Building
Story 2
Sewer Public Sewer
Water Public
Architectural Style Contemporary
Level or Stories 2
Additional Building Above Grade
New Construction N
Schools
School District The School District Of Philadelphia
Others
Senior Community No
Tax ID 365019800
Ownership Fee Simple
SqFt Source Assessor
Special Listing Condition Standard
Read Less
Want to know what your home might be worth? Contact us for a FREE valuation!

Our team is ready to help you sell your home for the highest possible price ASAP

Bought with Michael R. McCann • BHHS Fox & Roach-Center City Walnut
GET MORE INFORMATION





