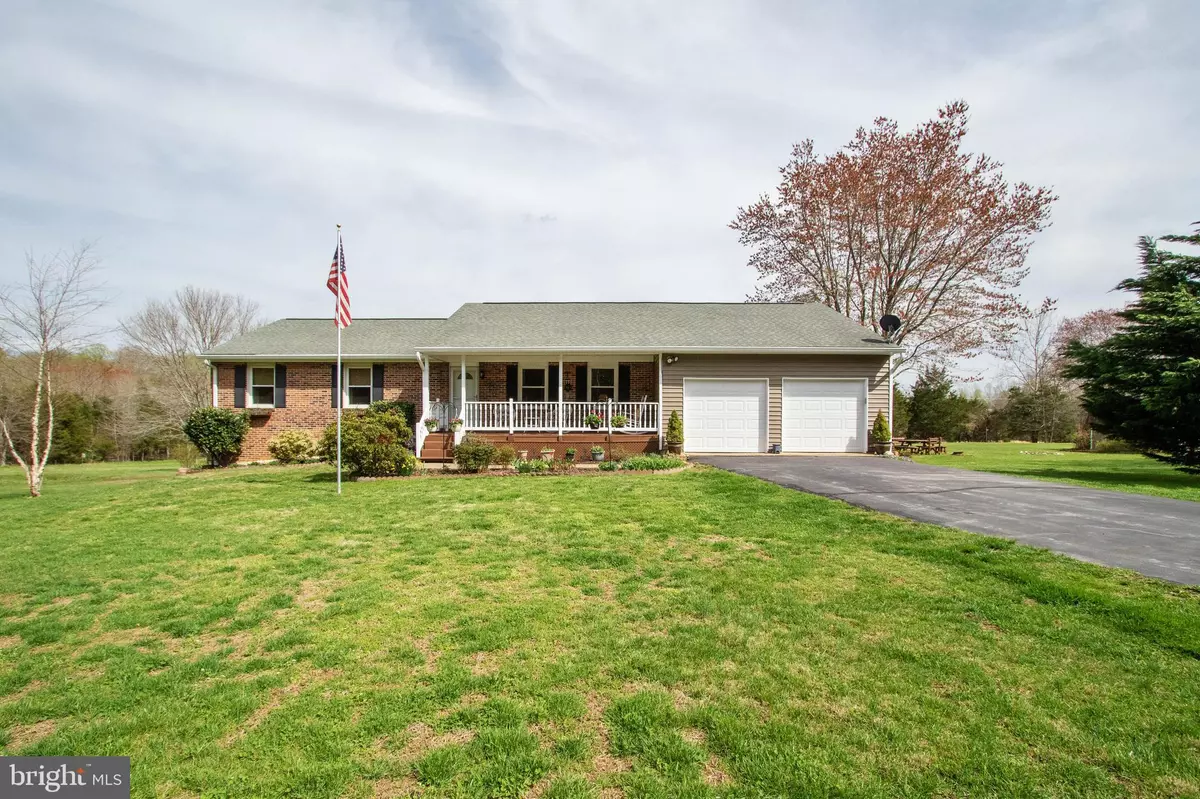$405,000
$405,000
For more information regarding the value of a property, please contact us for a free consultation.
13273 GOLDEN DR Sumerduck, VA 22742
3 Beds
3 Baths
2,188 SqFt
Key Details
Sold Price $405,000
Property Type Single Family Home
Sub Type Detached
Listing Status Sold
Purchase Type For Sale
Square Footage 2,188 sqft
Price per Sqft $185
Subdivision Golden Hill Ests
MLS Listing ID VAFQ159488
Sold Date 06/04/19
Style Ranch/Rambler
Bedrooms 3
Full Baths 3
HOA Y/N N
Abv Grd Liv Area 1,288
Originating Board BRIGHT
Year Built 1987
Annual Tax Amount $3,359
Tax Year 2018
Lot Size 10.232 Acres
Acres 10.23
Property Description
A PLACE WITH SPACE & THE GREEN, GREEN GRASS OF HOME. A wonderful opportunity to acquire your own slice of country living! Upon entering this home, immediate attention is drawn to the warm and relaxed feel. The floor plan encompasses three bedrooms, spacious living room, updated kitchen with new cabinetry and granite counters. The dining space includes a wood burning fireplace. The basement is partially finished with a large recreation room and den. Enjoy barbecues on the deck overlooking your nearly 11 acres of privacy! Be prepared to fall in love! *New kitchen appliances 2016 *New washer/dryer in 2016 *New garage doors/openers in 2017 *New HVAC & HWH in 2017 *New siding, soffit, gutters, and downspouts 2017 *New basement double doors, front door and side door in 2017 *New kitchen cabinetry and granite counter-tops in 2017 *New bathroom vanities and sink tops in 2019 *New vinyl flooring in the basement and all bathrooms in 2019
Location
State VA
County Fauquier
Zoning RA
Rooms
Other Rooms Living Room, Dining Room, Primary Bedroom, Bedroom 2, Kitchen, Family Room, Den, Bedroom 1, Storage Room, Bathroom 1, Bathroom 2, Primary Bathroom
Basement Other, Sump Pump, Walkout Level
Main Level Bedrooms 3
Interior
Interior Features Ceiling Fan(s), Combination Kitchen/Dining, Floor Plan - Traditional, Primary Bath(s), Recessed Lighting, Upgraded Countertops, Stove - Wood
Heating Heat Pump(s)
Cooling Central A/C
Flooring Laminated, Vinyl, Carpet
Fireplaces Type Mantel(s)
Equipment Built-In Microwave, Dishwasher, Icemaker, Oven/Range - Electric, Refrigerator, Stainless Steel Appliances, Dryer, Washer, Water Conditioner - Owned
Fireplace Y
Appliance Built-In Microwave, Dishwasher, Icemaker, Oven/Range - Electric, Refrigerator, Stainless Steel Appliances, Dryer, Washer, Water Conditioner - Owned
Heat Source Electric
Laundry Main Floor
Exterior
Garage Garage - Front Entry, Garage Door Opener
Garage Spaces 2.0
Waterfront N
Water Access N
Roof Type Shingle
Accessibility None
Parking Type Attached Garage
Attached Garage 2
Total Parking Spaces 2
Garage Y
Building
Story 2
Sewer Gravity Sept Fld
Water Well, Conditioner
Architectural Style Ranch/Rambler
Level or Stories 2
Additional Building Above Grade, Below Grade
New Construction N
Schools
School District Fauquier County Public Schools
Others
Pets Allowed N
Senior Community No
Tax ID 7806-61-3104
Ownership Fee Simple
SqFt Source Estimated
Special Listing Condition Standard
Read Less
Want to know what your home might be worth? Contact us for a FREE valuation!

Our team is ready to help you sell your home for the highest possible price ASAP

Bought with Justin Bailey • Keller Williams Capital Properties

GET MORE INFORMATION





