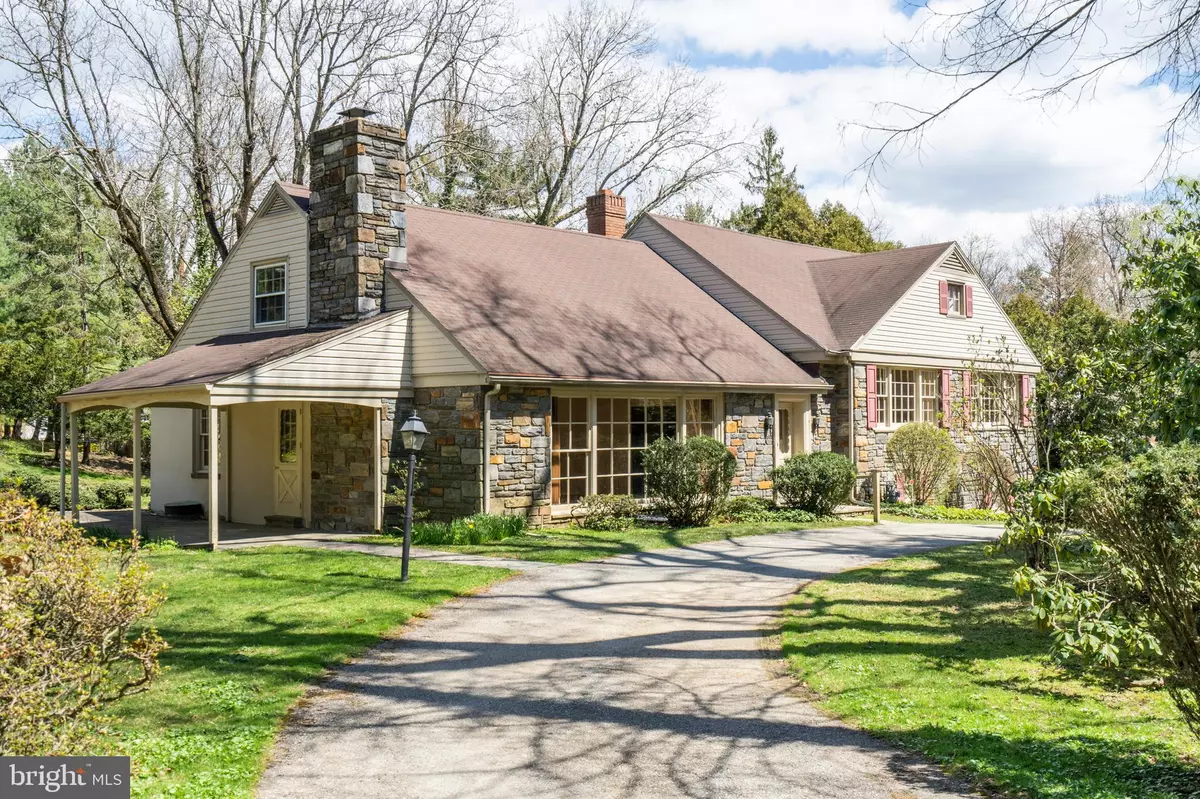$630,000
$648,000
2.8%For more information regarding the value of a property, please contact us for a free consultation.
523 OLD GULPH RD Bryn Mawr, PA 19010
6 Beds
4 Baths
4,211 SqFt
Key Details
Sold Price $630,000
Property Type Single Family Home
Sub Type Detached
Listing Status Sold
Purchase Type For Sale
Square Footage 4,211 sqft
Price per Sqft $149
Subdivision Harriton Farm
MLS Listing ID PAMC603742
Sold Date 06/04/19
Style Traditional
Bedrooms 6
Full Baths 3
Half Baths 1
HOA Y/N N
Abv Grd Liv Area 3,587
Originating Board BRIGHT
Year Built 1962
Annual Tax Amount $18,189
Tax Year 2020
Lot Size 0.712 Acres
Acres 0.71
Lot Dimensions 331.00 x 0.00
Property Description
Welcome home to 523 Old Gulph Road. Located in the award winning and most desirable Lower Merion School District. This beautiful home has abundant light, graceful rooms, a layout conducive to entertaining, and bedrooms galore. The home sits on almost an acre of mature landscaped grounds. From the circular driveway, enter the home into the welcoming front foyer from the foyer are open views to the formal living, enhanced with high ceilings, grand windows, extensive mill-work and hardwood floors. In the living room you will find a wood burning fireplace and built-in shelving. From the living room you can exit to the covered flagstone patio, great for casual seating and dining under cover..for al-fresco dining over looking the spacious side yard. From the living room there is an open flow to the generously sized dining room, which leads in the kitchen, kitchen has room for a breakfast table. Exit the back door from the kitchen to the lush backyard with room to run. Up a few stairs to the second floor where you have a large master bedroom with two closets and en-suite bath, two additional spacious bedrooms, hall bath and linen closet. A few more stairs takes you to the fourth bedroom and bonus room, great for gaming, studying and hanging out.The top floor hosts two more large bedrooms, hall bath and large walk-in attic. Other features include the lower level laundry room, half bath, mudroom, an enlarged two car garage, expanded circular driveway, zoned heating and air conditioning, security system, and much more This gracious and elegant home has been lovingly maintained by the original owners. Excellent location, convenient to Bryn Mawr, movies, top restaurants, SEPTA/R-5, 476, airport, Center City, LaColombe/Starbucks and the charming village of Wayne. The low property taxes offer the ultimate in affordable living while living in Main line luxury. Come see it and fall in love.
Location
State PA
County Montgomery
Area Lower Merion Twp (10640)
Zoning R1
Rooms
Other Rooms Living Room, Dining Room, Primary Bedroom, Bedroom 2, Bedroom 3, Bedroom 4, Bedroom 5, Kitchen, Foyer, Bedroom 1, Laundry, Bedroom 6, Bathroom 1, Bathroom 3, Bonus Room, Primary Bathroom, Half Bath
Basement Daylight, Partial
Interior
Interior Features Attic, Built-Ins, Carpet, Chair Railings
Heating Forced Air
Cooling Central A/C
Fireplaces Number 1
Fireplaces Type Wood
Equipment Built-In Range, Exhaust Fan
Fireplace Y
Appliance Built-In Range, Exhaust Fan
Heat Source Natural Gas
Laundry Lower Floor
Exterior
Garage Garage - Side Entry, Garage Door Opener, Inside Access, Oversized
Garage Spaces 10.0
Waterfront N
Water Access N
Accessibility None
Parking Type Attached Garage, Driveway
Attached Garage 2
Total Parking Spaces 10
Garage Y
Building
Lot Description SideYard(s), Rear Yard
Story 3+
Sewer Public Sewer
Water Public
Architectural Style Traditional
Level or Stories 3+
Additional Building Above Grade, Below Grade
New Construction N
Schools
Elementary Schools Gladwyne
Middle Schools Welsh Valley
High Schools Harriton Senior
School District Lower Merion
Others
Senior Community No
Tax ID 40-00-43892-006
Ownership Fee Simple
SqFt Source Assessor
Acceptable Financing Cash, Conventional
Listing Terms Cash, Conventional
Financing Cash,Conventional
Special Listing Condition Standard
Read Less
Want to know what your home might be worth? Contact us for a FREE valuation!

Our team is ready to help you sell your home for the highest possible price ASAP

Bought with Mary K Giovanni • Wayne Realty Corporation

GET MORE INFORMATION





