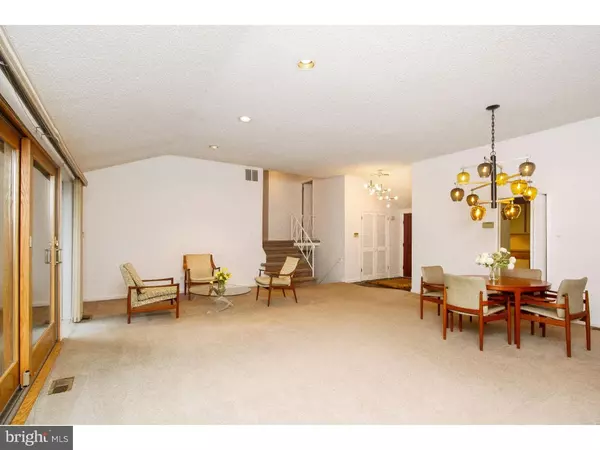$259,000
$309,000
16.2%For more information regarding the value of a property, please contact us for a free consultation.
200 PHILELLENA RD Cherry Hill, NJ 08034
4 Beds
4 Baths
3,546 SqFt
Key Details
Sold Price $259,000
Property Type Single Family Home
Sub Type Detached
Listing Status Sold
Purchase Type For Sale
Square Footage 3,546 sqft
Price per Sqft $73
Subdivision Haddontowne
MLS Listing ID NJCD135094
Sold Date 05/30/19
Style Traditional,Split Level
Bedrooms 4
Full Baths 4
HOA Y/N N
Abv Grd Liv Area 3,546
Originating Board TREND
Year Built 1958
Annual Tax Amount $10,768
Tax Year 2018
Lot Size 0.365 Acres
Acres 0.36
Lot Dimensions 85X187
Property Description
Wonderful Haddontowne residence looking for it's next family! Home is tucked away on quiet street with large fenced in back yard and approximately 3,500 square feet of living space. Enter the contemporary floor plan to a large great room with cathedral ceilings and wall of sliding glass doors that over looks the backyard and deck. The kitchen is expansive with an abundance of cabinets, breakfast bar and large breakfast room. The owners added an incredible addition,that is extraordinary with custom built ins, soaring ceilings, rich paneled walls, wood flooring and enormous windows allowing sunlight to stream in. The master bedroom is substantial with a plenitude of closets. The master bath boats: New vanity, decorative tile flooring and walls, and a oversized shower with seamless glass doors. 3 additional bedrooms and another full bath complete the upper level. The lower level of the home offers an enormous family room with wood fireplace and another bath with shower. The finished basement provides more space for storage, work area, etc. Additional amenities to include: Security system and two car garage. Home is located near shopping, restaurants, major highways and transportation to Philadelphia. Only a five minute drive to Haddonfield shops and restaurants for your pleasure. Schedule a visit to see this one of a kind home.
Location
State NJ
County Camden
Area Cherry Hill Twp (20409)
Zoning RES
Rooms
Other Rooms Living Room, Dining Room, Primary Bedroom, Bedroom 2, Bedroom 3, Kitchen, Family Room, Bedroom 1, Laundry, Other
Basement Full, Fully Finished
Interior
Interior Features Primary Bath(s), Stall Shower, Dining Area
Hot Water Natural Gas
Heating Forced Air
Cooling Central A/C
Flooring Fully Carpeted, Vinyl, Tile/Brick
Fireplaces Number 1
Fireplaces Type Stone
Fireplace Y
Heat Source Natural Gas
Laundry Lower Floor
Exterior
Exterior Feature Deck(s)
Garage Built In
Garage Spaces 5.0
Utilities Available Cable TV
Waterfront N
Water Access N
Roof Type Pitched
Accessibility None
Porch Deck(s)
Parking Type Attached Garage
Attached Garage 2
Total Parking Spaces 5
Garage Y
Building
Story Other
Sewer Public Sewer
Water Public
Architectural Style Traditional, Split Level
Level or Stories Other
Additional Building Above Grade
Structure Type Cathedral Ceilings
New Construction N
Schools
School District Cherry Hill Township Public Schools
Others
Senior Community No
Tax ID 09-00433 12-00023
Ownership Fee Simple
SqFt Source Assessor
Security Features Security System
Special Listing Condition Standard
Read Less
Want to know what your home might be worth? Contact us for a FREE valuation!

Our team is ready to help you sell your home for the highest possible price ASAP

Bought with Janice L Russen-Murphy • World Net Realty/SJ

GET MORE INFORMATION





