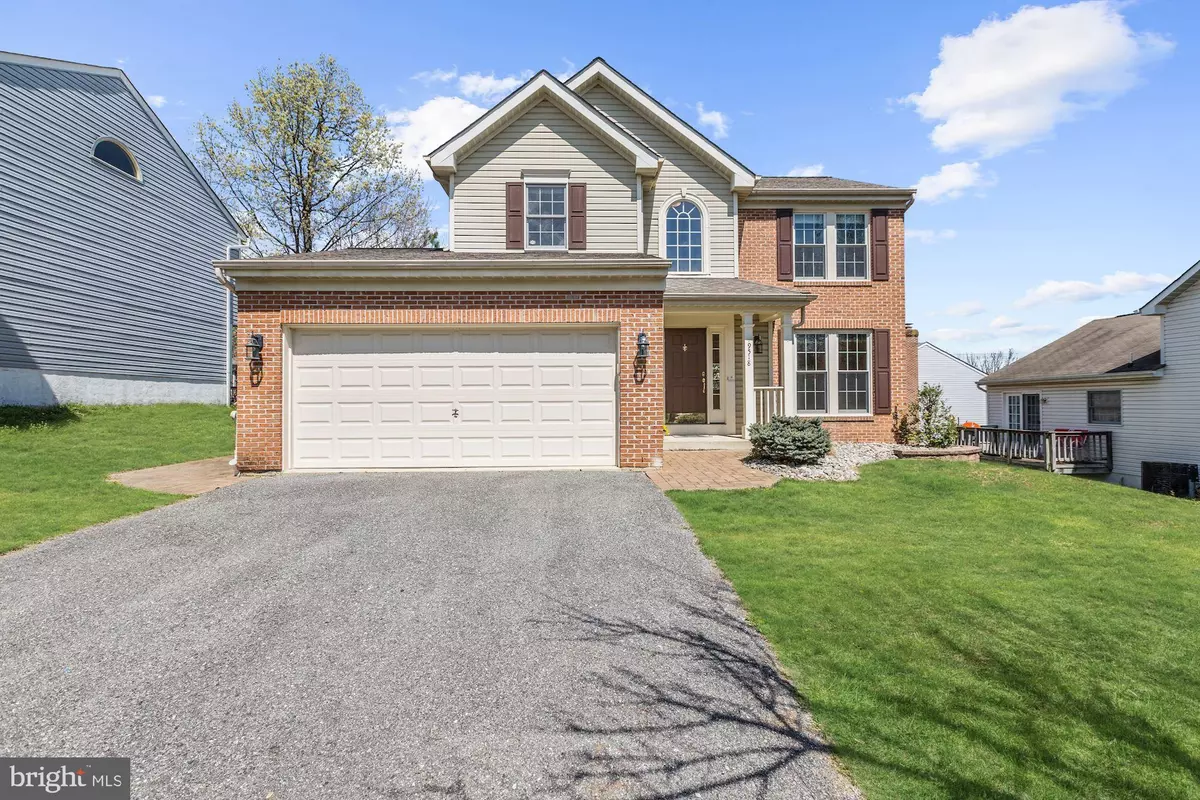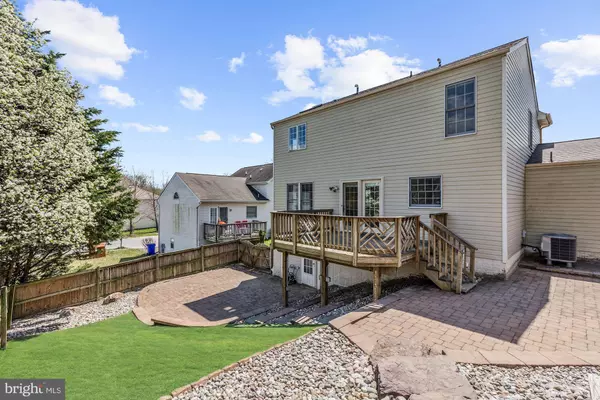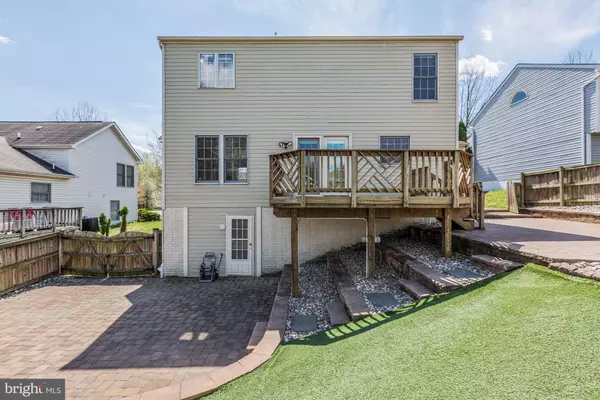$430,000
$425,000
1.2%For more information regarding the value of a property, please contact us for a free consultation.
9518 KINGS GRANT RD Laurel, MD 20723
3 Beds
3 Baths
2,386 SqFt
Key Details
Sold Price $430,000
Property Type Single Family Home
Sub Type Detached
Listing Status Sold
Purchase Type For Sale
Square Footage 2,386 sqft
Price per Sqft $180
Subdivision Kings Grant
MLS Listing ID MDHW260630
Sold Date 05/30/19
Style Colonial
Bedrooms 3
Full Baths 2
Half Baths 1
HOA Fees $14/mo
HOA Y/N Y
Abv Grd Liv Area 1,544
Originating Board BRIGHT
Year Built 1993
Annual Tax Amount $5,078
Tax Year 2019
Lot Size 6,200 Sqft
Acres 0.14
Property Description
With over 2,300 total square feet, this colonial home is just what you've been looking for. The main level boasts a combination family room and dining room, flooded with natural sunlight. The bright, open, eat-in kitchen offers brand new appliances, a double sink, and island, space for a dining table, and a French door to the deck. Entertain guests in the recreation room in the finished basement. The walkout basement provides access to the two brick paver patios and deck. The no-maintenance back yard is comprised of golf-course grade turf, which means no mowing! Retire at the end of the day to the master bedroom with en suite master bath. Enjoy a relaxing evening in the large, jetted soaking tub. Two additional, spacious bedrooms and another full bathroom round out the upper level living area.
Location
State MD
County Howard
Zoning RSC
Rooms
Other Rooms Dining Room, Primary Bedroom, Bedroom 2, Bedroom 3, Kitchen, Game Room, Family Room, Laundry, Primary Bathroom, Full Bath, Half Bath
Basement Other
Interior
Interior Features Attic, Breakfast Area, Carpet, Combination Dining/Living, Crown Moldings, Dining Area, Family Room Off Kitchen, Floor Plan - Open, Kitchen - Eat-In, Kitchen - Island, Kitchen - Table Space, Primary Bath(s), Pantry, Stall Shower
Hot Water Electric
Heating Heat Pump(s)
Cooling Central A/C
Equipment Dishwasher, Disposal, Dryer, Oven/Range - Electric, Refrigerator, Washer, Water Heater
Window Features Bay/Bow
Appliance Dishwasher, Disposal, Dryer, Oven/Range - Electric, Refrigerator, Washer, Water Heater
Heat Source Electric
Laundry Main Floor
Exterior
Parking Features Garage - Front Entry
Garage Spaces 4.0
Water Access N
Accessibility None
Attached Garage 2
Total Parking Spaces 4
Garage Y
Building
Story 3+
Sewer Public Sewer
Water Public
Architectural Style Colonial
Level or Stories 3+
Additional Building Above Grade, Below Grade
New Construction N
Schools
Elementary Schools Forest Ridge
Middle Schools Patuxent Valley
High Schools Reservoir
School District Howard County Public School System
Others
Senior Community No
Tax ID 1406538452
Ownership Fee Simple
SqFt Source Assessor
Special Listing Condition Standard
Read Less
Want to know what your home might be worth? Contact us for a FREE valuation!

Our team is ready to help you sell your home for the highest possible price ASAP

Bought with KAREN K HART • Coldwell Banker Realty
GET MORE INFORMATION





