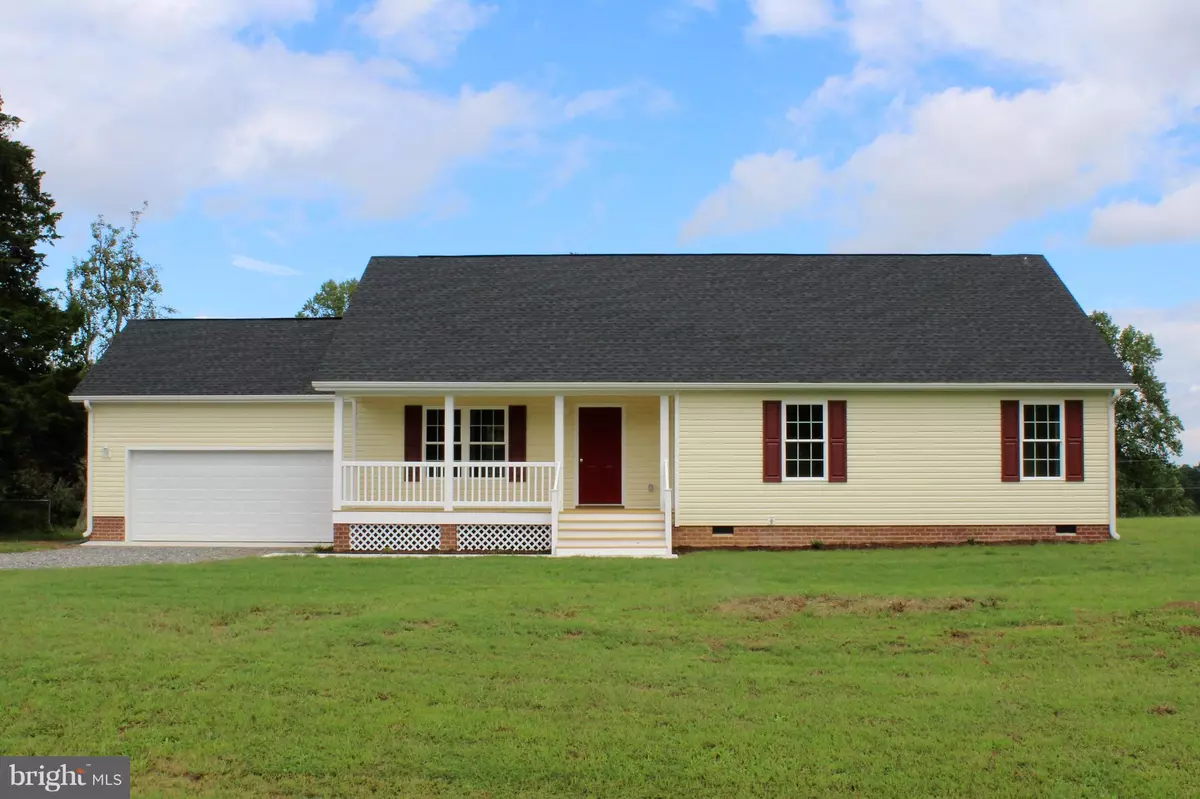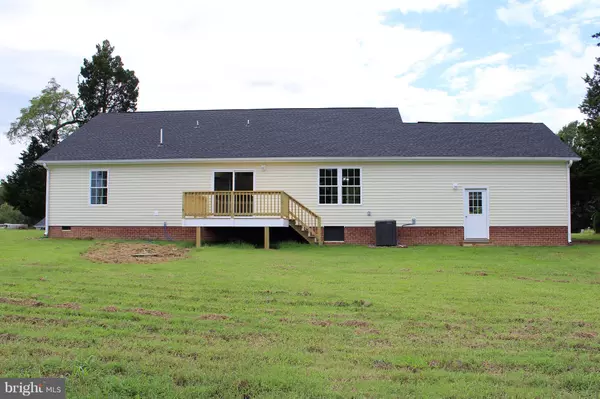$239,000
$249,900
4.4%For more information regarding the value of a property, please contact us for a free consultation.
270 CLEMENTS DRIVE Tappahannock, VA 22560
3 Beds
2 Baths
1,668 SqFt
Key Details
Sold Price $239,000
Property Type Single Family Home
Sub Type Detached
Listing Status Sold
Purchase Type For Sale
Square Footage 1,668 sqft
Price per Sqft $143
Subdivision Poplar Springs
MLS Listing ID 1007775178
Sold Date 05/30/19
Style Ranch/Rambler
Bedrooms 3
Full Baths 2
HOA Y/N N
Abv Grd Liv Area 1,668
Originating Board MRIS
Year Built 2018
Annual Tax Amount $816
Tax Year 2018
Lot Size 1.310 Acres
Acres 1.31
Property Description
Just Reduced! NEW CONSTRUCTION! 1600+sqft 3BR/2BA home with hard wood floors, granite countertops and stainless steel appliances! Spacious open concept with high end, modern kitchen. Large Master ensuite with double vanity and walk-in ceramic tiled shower. Handicap accessible walkways and hall. Attached 2-car garage. Enjoy gorgeous views on your front porch or rear deck! Plenty of room for outdoor play on over 1.3 acres of land. Owner to pay $3,000 to buyers closing costs!
Location
State VA
County Essex
Zoning RES
Rooms
Other Rooms Primary Bedroom, Bedroom 2, Bedroom 3, Kitchen, Great Room, Utility Room, Attic
Main Level Bedrooms 3
Interior
Interior Features Combination Kitchen/Living, Primary Bath(s), Entry Level Bedroom, Upgraded Countertops, Wood Floors
Hot Water Electric
Heating Heat Pump(s)
Cooling Heat Pump(s)
Equipment Washer/Dryer Hookups Only, Dishwasher, Microwave, Oven/Range - Electric, Refrigerator, Water Heater, Disposal
Fireplace N
Appliance Washer/Dryer Hookups Only, Dishwasher, Microwave, Oven/Range - Electric, Refrigerator, Water Heater, Disposal
Heat Source Electric
Laundry Hookup, Main Floor
Exterior
Exterior Feature Deck(s), Porch(es)
Waterfront N
Water Access N
View Garden/Lawn
Roof Type Architectural Shingle
Accessibility 36\"+ wide Halls
Porch Deck(s), Porch(es)
Parking Type Driveway
Garage N
Building
Story 1
Sewer Septic Exists
Water Well
Architectural Style Ranch/Rambler
Level or Stories 1
Additional Building Above Grade
Structure Type Dry Wall
New Construction Y
Schools
School District Essex County Public Schools
Others
Senior Community No
Tax ID 37K-1-4
Ownership Fee Simple
SqFt Source Estimated
Acceptable Financing Cash, Conventional, FHA, Other
Horse Property N
Listing Terms Cash, Conventional, FHA, Other
Financing Cash,Conventional,FHA,Other
Special Listing Condition Standard
Read Less
Want to know what your home might be worth? Contact us for a FREE valuation!

Our team is ready to help you sell your home for the highest possible price ASAP

Bought with Non Member • Non Subscribing Office

GET MORE INFORMATION





