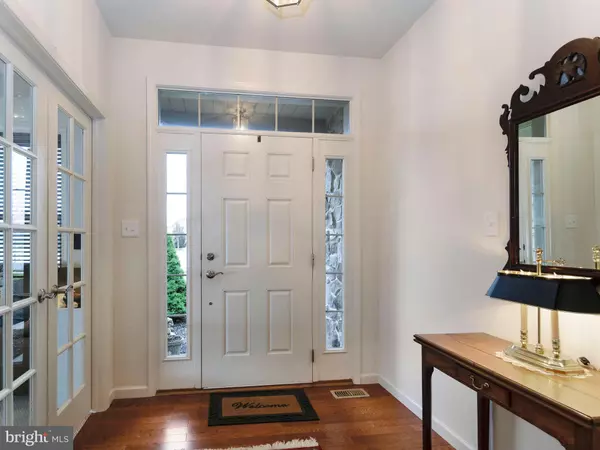$336,250
$350,000
3.9%For more information regarding the value of a property, please contact us for a free consultation.
102 HONEYCROFT BLVD Cochranville, PA 19330
2 Beds
2 Baths
1,676 SqFt
Key Details
Sold Price $336,250
Property Type Single Family Home
Sub Type Detached
Listing Status Sold
Purchase Type For Sale
Square Footage 1,676 sqft
Price per Sqft $200
Subdivision Honeycroft Village
MLS Listing ID PACT284710
Sold Date 05/17/19
Style Ranch/Rambler
Bedrooms 2
Full Baths 2
HOA Fees $230/mo
HOA Y/N Y
Abv Grd Liv Area 1,676
Originating Board BRIGHT
Year Built 2011
Annual Tax Amount $6,619
Tax Year 2018
Lot Size 7,447 Sqft
Acres 0.17
Property Description
Best Value in Honeycroft Village! Over 1600 square feet of Living Space. This home is the First Single Home Resale in desirable Honeycroft Village. Built on a premium lot backing to woods is this Arden Model. This home features one floor living with an abundance of natural sunlight. Upon entering the foyer you have a den/study, a full bath, a guest bedroom and a Master Bedroom with a spacious Master Bathroom. The kitchen has Maple cabinets, great counter space and an island/breakfast bar. The dining area has a window seat and is open to the family room. The expansive patio doors with transom window offers great views of the surrounding nature. This home is within walking distance to fabulous amenities; including, a heated indoor pool & spa, state-of-the-art fitness center, Bocce Ball court and raised bed Community Vegetable gardens. Honeycroft Village is an age-qualified community featuring 60 acres of open space, convenient sidewalks and beautiful street lighting. Located in the scenic setting of Chester County, Pennsylvania. The Honeycroft grounds are surrounded by rolling hills and farmlands, yet close to shopping, dining, entertainment, medical facilities, golf courses and major highways making it an easy to Lancaster, Philadelphia, Wilmington and Baltimore. Dont delay, make your appointment today.
Location
State PA
County Chester
Area Londonderry Twp (10346)
Zoning HC
Rooms
Other Rooms Living Room, Dining Room, Bedroom 2, Bedroom 1, Study, Bathroom 1, Bathroom 2
Basement Full, Outside Entrance, Poured Concrete, Unfinished, Walkout Stairs
Main Level Bedrooms 2
Interior
Interior Features Combination Kitchen/Dining, Entry Level Bedroom, Family Room Off Kitchen, Floor Plan - Traditional, Kitchen - Eat-In, Kitchen - Island, Primary Bath(s), Stall Shower, Walk-in Closet(s), Wood Floors
Heating Forced Air
Cooling Central A/C
Flooring Hardwood, Carpet, Vinyl
Fireplaces Number 1
Fireplaces Type Gas/Propane
Equipment Built-In Microwave, Dishwasher, Oven/Range - Electric, Water Heater
Fireplace Y
Window Features Energy Efficient,Low-E,Screens,Vinyl Clad
Appliance Built-In Microwave, Dishwasher, Oven/Range - Electric, Water Heater
Heat Source Propane - Leased
Laundry Main Floor
Exterior
Garage Garage - Front Entry, Garage Door Opener
Garage Spaces 4.0
Utilities Available Cable TV, Phone, Propane
Amenities Available Club House, Common Grounds, Community Center, Exercise Room, Fitness Center, Meeting Room, Pool - Indoor
Waterfront N
Water Access N
View Trees/Woods
Roof Type Architectural Shingle
Accessibility None
Parking Type Driveway, Attached Garage
Attached Garage 2
Total Parking Spaces 4
Garage Y
Building
Story 1
Sewer Public Sewer
Water Public
Architectural Style Ranch/Rambler
Level or Stories 1
Additional Building Above Grade, Below Grade
Structure Type 9'+ Ceilings
New Construction N
Schools
School District Octorara Area
Others
HOA Fee Include Common Area Maintenance,Health Club,Lawn Care Front,Lawn Care Rear,Lawn Care Side,Lawn Maintenance,Trash
Senior Community Yes
Age Restriction 55
Tax ID 46-02 -0729
Ownership Fee Simple
SqFt Source Assessor
Acceptable Financing Cash, Conventional, FHA, VA
Horse Property N
Listing Terms Cash, Conventional, FHA, VA
Financing Cash,Conventional,FHA,VA
Special Listing Condition Standard
Read Less
Want to know what your home might be worth? Contact us for a FREE valuation!

Our team is ready to help you sell your home for the highest possible price ASAP

Bought with Josh Rorke • RE/MAX Action Associates

GET MORE INFORMATION





