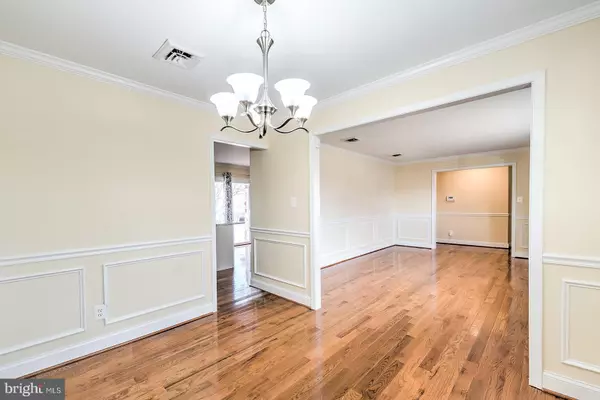$360,000
$355,000
1.4%For more information regarding the value of a property, please contact us for a free consultation.
1607 N BEND RD Jarrettsville, MD 21084
3 Beds
4 Baths
2,818 SqFt
Key Details
Sold Price $360,000
Property Type Single Family Home
Sub Type Detached
Listing Status Sold
Purchase Type For Sale
Square Footage 2,818 sqft
Price per Sqft $127
Subdivision North Harford Heights
MLS Listing ID MDHR222200
Sold Date 05/20/19
Style Ranch/Rambler
Bedrooms 3
Full Baths 3
Half Baths 1
HOA Y/N N
Abv Grd Liv Area 1,483
Originating Board BRIGHT
Year Built 1969
Annual Tax Amount $2,715
Tax Year 2018
Lot Size 0.478 Acres
Acres 0.48
Lot Dimensions 96.00 x 225.00
Property Description
BEAUTIFULLY UPDATED STONE FRONT RANCHER WITH MATURE TREES ON A NON THRU ST. AS YOU ENTER YOU ARE WELCOMED WITH BEAUTIFUL WOOD FLOORS AND NATURAL LIGHT THAT FILLS THE ROOM. NEUTRALLY PAINTED THROUGHOUT WITH TASTEFULLY APPOINTED MOLDINGS THAT FLOW INTO MANY OF THE LIVING AREAS ON THE MAIN LEVEL. THE UPDATED KITCHEN IS SURE TO DELIGHT AND INCLUDES SOFT CLOSE CABINETS, STAINLESS STEEL APPLIANCES, GRANITE COUNTER TOPS, BREAKFAST BAR AND A DOUBLE SINK. ENJOY PREPARING YOUR FAVORITE MEAL AS YOU ARE WARMED BY THE WOOD STOVE IN THE ADJOINED FAMILY ROOM. ALL BATHROOMS HAVE BEEN UPDATED! BASEMENT IS WIDE OPEN TO USE AS A FAMILY ROOM, PLAY ROOM, WORKOUT SPACE OR OFFICE AND INCLUDES A LARGE BONUS ROOM THAT COULD BE USED FOR GUESTS. LARGE FENCED REAR YARD WITH MATURE TREES AND A GREAT PATIO TO ENTERTAIN. PLENTY OF SPACE FOR A POOL IN THE FUTURE! RECENTLY INSTALLED WATER TREATMENT SYSTEM CONVEYS.THIS HOME IS ONE OF A KIND AND SURE TO DELIGHT!
Location
State MD
County Harford
Zoning AG
Direction West
Rooms
Other Rooms Living Room, Dining Room, Primary Bedroom, Bedroom 2, Kitchen, Family Room, Foyer, Bedroom 1, Great Room, Laundry, Mud Room, Bathroom 1, Bonus Room, Primary Bathroom, Half Bath
Basement Daylight, Full, Connecting Stairway, Fully Finished, Heated, Improved, Outside Entrance, Rear Entrance, Shelving, Sump Pump, Walkout Stairs, Windows
Main Level Bedrooms 3
Interior
Interior Features Attic, Breakfast Area, Carpet, Ceiling Fan(s), Chair Railings, Crown Moldings, Entry Level Bedroom, Family Room Off Kitchen, Floor Plan - Traditional, Kitchen - Eat-In, Primary Bath(s), Recessed Lighting, Stall Shower, Upgraded Countertops, Stove - Wood, Water Treat System, Wood Floors, Wainscotting
Hot Water 60+ Gallon Tank, Electric
Heating Heat Pump(s), Wood Burn Stove
Cooling Ceiling Fan(s), Central A/C, Heat Pump(s)
Flooring Carpet, Ceramic Tile, Vinyl, Wood
Fireplaces Number 1
Fireplaces Type Mantel(s), Wood, Stone
Equipment Built-In Microwave, Dishwasher, Disposal, Dryer - Electric, Dryer, ENERGY STAR Clothes Washer, ENERGY STAR Dishwasher, ENERGY STAR Refrigerator, Exhaust Fan, Extra Refrigerator/Freezer, Icemaker, Microwave, Oven/Range - Electric, Stainless Steel Appliances, Washer - Front Loading, Water Conditioner - Owned, Water Heater, Dryer - Front Loading
Furnishings No
Fireplace Y
Window Features Insulated,Replacement,Screens,Casement,Double Pane
Appliance Built-In Microwave, Dishwasher, Disposal, Dryer - Electric, Dryer, ENERGY STAR Clothes Washer, ENERGY STAR Dishwasher, ENERGY STAR Refrigerator, Exhaust Fan, Extra Refrigerator/Freezer, Icemaker, Microwave, Oven/Range - Electric, Stainless Steel Appliances, Washer - Front Loading, Water Conditioner - Owned, Water Heater, Dryer - Front Loading
Heat Source Electric, Wood
Laundry Basement, Dryer In Unit, Washer In Unit
Exterior
Exterior Feature Patio(s), Porch(es)
Garage Additional Storage Area, Garage - Front Entry, Garage Door Opener, Inside Access
Garage Spaces 5.0
Fence Picket, Rear, Wood
Utilities Available Cable TV Available, Electric Available, Fiber Optics Available, Phone, Phone Available, Cable TV, Under Ground
Waterfront N
Water Access N
View Scenic Vista, Trees/Woods
Roof Type Architectural Shingle,Pitched
Street Surface Black Top,Paved
Accessibility None
Porch Patio(s), Porch(es)
Road Frontage City/County, Public
Parking Type Attached Garage, Driveway, On Street
Attached Garage 1
Total Parking Spaces 5
Garage Y
Building
Lot Description Cleared, Cul-de-sac, Front Yard, Landscaping, Level, No Thru Street, Open, Rear Yard, Trees/Wooded
Story 2
Foundation Block
Sewer On Site Septic, Private Sewer
Water Well, Private
Architectural Style Ranch/Rambler
Level or Stories 2
Additional Building Above Grade, Below Grade
Structure Type Dry Wall
New Construction N
Schools
Elementary Schools North Bend
Middle Schools North Harford
High Schools North Harford
School District Harford County Public Schools
Others
Senior Community No
Tax ID 04-050185
Ownership Fee Simple
SqFt Source Assessor
Security Features Monitored,Motion Detectors,Smoke Detector
Acceptable Financing Cash, Assumption, Conventional, FHA, Rural Development, USDA
Horse Property N
Listing Terms Cash, Assumption, Conventional, FHA, Rural Development, USDA
Financing Cash,Assumption,Conventional,FHA,Rural Development,USDA
Special Listing Condition Standard
Read Less
Want to know what your home might be worth? Contact us for a FREE valuation!

Our team is ready to help you sell your home for the highest possible price ASAP

Bought with Jennifer R Yourik • Coldwell Banker Realty

GET MORE INFORMATION





