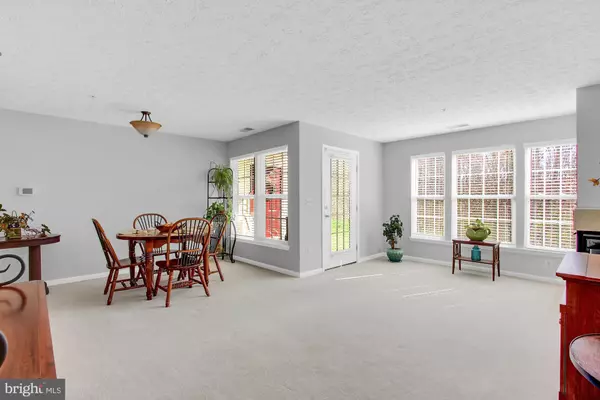$183,500
$181,000
1.4%For more information regarding the value of a property, please contact us for a free consultation.
13 BROOK FARM CT #13B Perry Hall, MD 21128
2 Beds
2 Baths
1,214 SqFt
Key Details
Sold Price $183,500
Property Type Condo
Sub Type Condo/Co-op
Listing Status Sold
Purchase Type For Sale
Square Footage 1,214 sqft
Price per Sqft $151
Subdivision Perry Hall Farms
MLS Listing ID MDBC451474
Sold Date 05/16/19
Style Contemporary
Bedrooms 2
Full Baths 2
Condo Fees $190/mo
HOA Y/N N
Abv Grd Liv Area 1,214
Originating Board BRIGHT
Year Built 2000
Annual Tax Amount $3,049
Tax Year 2018
Property Description
This Condo is a MUST SEE!! Bright and Spacious with a fabulous view of Gunpowder State Park. Relax on your patio or take in the view from the Living Room next to the Gas Fireplace. Watch the Deer wandering around in the woods. There are 2 Bedrooms and 2 Full Bathrooms. Master Bedroom with a Walk-in Closet and Master Bath. 2nd Bedroom has Spacious Closet with Full Bath. Kitchen has White Cabinets, Pantry and all Appliances Convey, Laundry Area with Full Size Washer and Dryer. Large Storage Room off the Foyer and a Separate Coat Closet, Living Room has a Doorway to your Private Patio and Outside Storage Room.The Building has Secured Entry with Intercom System, Unit has its own Security System. Don't Miss Out On This Fabulous Condo!!! No FHA financing Accepted Please submit best offer no later than Friday by 5:00PM
Location
State MD
County Baltimore
Zoning RESIDENTIAL
Rooms
Other Rooms Living Room, Dining Room, Primary Bedroom, Bedroom 2, Kitchen, Foyer
Main Level Bedrooms 2
Interior
Interior Features Carpet, Dining Area, Kitchen - Galley, Primary Bath(s), Pantry, Sprinkler System, Walk-in Closet(s), Window Treatments, Floor Plan - Open, Elevator, Intercom
Hot Water Natural Gas
Heating Forced Air
Cooling Central A/C
Flooring Carpet, Vinyl
Fireplaces Number 1
Fireplaces Type Fireplace - Glass Doors, Gas/Propane, Marble, Screen
Equipment Dishwasher, Disposal, Dryer, Exhaust Fan, Oven/Range - Electric, Range Hood, Refrigerator, Washer, Water Heater, Microwave
Furnishings No
Fireplace Y
Window Features Screens,Double Pane
Appliance Dishwasher, Disposal, Dryer, Exhaust Fan, Oven/Range - Electric, Range Hood, Refrigerator, Washer, Water Heater, Microwave
Heat Source Natural Gas
Laundry Dryer In Unit, Washer In Unit
Exterior
Exterior Feature Porch(es)
Parking On Site 1
Utilities Available Fiber Optics Available, Natural Gas Available, Propane, Cable TV Available, Electric Available
Amenities Available Elevator, Common Grounds, Reserved/Assigned Parking
Waterfront N
Water Access N
View Garden/Lawn, Trees/Woods
Roof Type Shingle
Accessibility 32\"+ wide Doors
Porch Porch(es)
Parking Type Parking Lot
Garage N
Building
Story 1
Unit Features Garden 1 - 4 Floors
Sewer Public Sewer
Water Public
Architectural Style Contemporary
Level or Stories 1
Additional Building Above Grade, Below Grade
New Construction N
Schools
School District Baltimore County Public Schools
Others
HOA Fee Include Common Area Maintenance,Ext Bldg Maint,Lawn Maintenance,Road Maintenance,Snow Removal,Trash,Water
Senior Community No
Tax ID 04112300009938
Ownership Condominium
Security Features Carbon Monoxide Detector(s),Fire Detection System,Intercom,Main Entrance Lock,Smoke Detector,Sprinkler System - Indoor
Acceptable Financing Cash, Conventional, VA
Horse Property N
Listing Terms Cash, Conventional, VA
Financing Cash,Conventional,VA
Special Listing Condition Standard
Read Less
Want to know what your home might be worth? Contact us for a FREE valuation!

Our team is ready to help you sell your home for the highest possible price ASAP

Bought with Denise M Diana • Weichert, Realtors - Diana Realty

GET MORE INFORMATION





