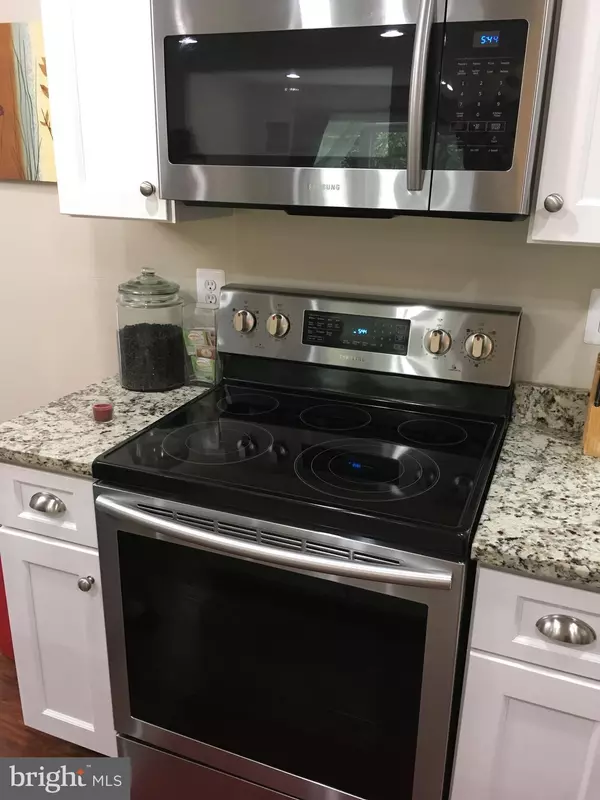$300,000
$295,000
1.7%For more information regarding the value of a property, please contact us for a free consultation.
907 BARRINGTON DR Waldorf, MD 20602
4 Beds
2 Baths
1,689 SqFt
Key Details
Sold Price $300,000
Property Type Single Family Home
Sub Type Detached
Listing Status Sold
Purchase Type For Sale
Square Footage 1,689 sqft
Price per Sqft $177
Subdivision St Charles Sub - Carrington
MLS Listing ID 1006779568
Sold Date 05/13/19
Style Split Foyer
Bedrooms 4
Full Baths 2
HOA Y/N N
Abv Grd Liv Area 1,014
Originating Board MRIS
Year Built 1967
Annual Tax Amount $2,606
Tax Year 2017
Lot Size 9,200 Sqft
Acres 0.21
Property Description
Completely renovated 4 bdr 2 bath home with an open floor plan and a finished lower level that includes a bedroom, bath and additional space for a rec room and office. Lower level was recently updated with new flooring, paint and bathroom vanity and could easily be transformed into a master suite. Come see the gorgeous kitchen with granite counters and SS appliances, the updated baths and recessed lighting. A spacious deck and large fenced in yard add to the living space! Home is energy efficient with nest thermostat and Tesla solar panels that mean big savings .
Location
State MD
County Charles
Zoning RH
Rooms
Other Rooms Family Room
Basement Outside Entrance, Fully Finished
Interior
Interior Features Combination Kitchen/Dining, Floor Plan - Open
Hot Water Electric
Heating Forced Air, Central
Cooling Heat Pump(s)
Fireplace N
Heat Source Electric
Exterior
Exterior Feature Deck(s)
Garage Garage - Front Entry
Garage Spaces 1.0
Waterfront N
Water Access N
Accessibility 32\"+ wide Doors
Porch Deck(s)
Parking Type Attached Garage
Attached Garage 1
Total Parking Spaces 1
Garage Y
Building
Story 2
Sewer Public Septic
Water Public
Architectural Style Split Foyer
Level or Stories 2
Additional Building Above Grade, Below Grade
New Construction N
Schools
Elementary Schools Dr. Samuel A. Mudd
Middle Schools John Hanson
High Schools Thomas Stone
School District Charles County Public Schools
Others
Senior Community No
Tax ID 0906009387
Ownership Fee Simple
SqFt Source Estimated
Security Features Security System
Special Listing Condition Standard
Read Less
Want to know what your home might be worth? Contact us for a FREE valuation!

Our team is ready to help you sell your home for the highest possible price ASAP

Bought with Noel Reyes • Samson Properties

GET MORE INFORMATION





