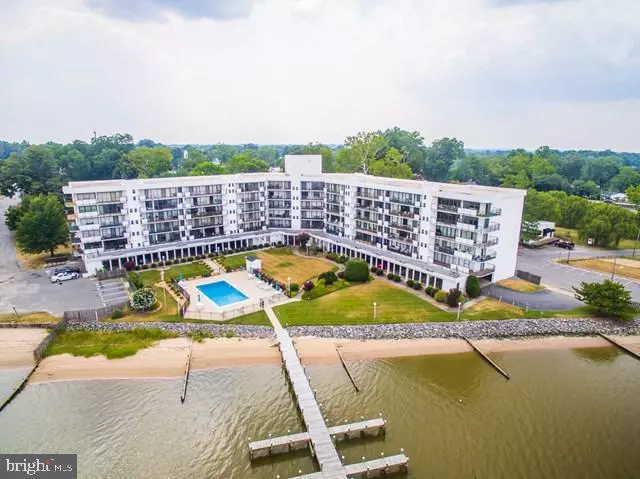$195,000
$199,500
2.3%For more information regarding the value of a property, please contact us for a free consultation.
128 PRINCE ST #402 Tappahannock, VA 22560
2 Beds
2 Baths
1,531 SqFt
Key Details
Sold Price $195,000
Property Type Condo
Sub Type Condo/Co-op
Listing Status Sold
Purchase Type For Sale
Square Footage 1,531 sqft
Price per Sqft $127
Subdivision Riverside Condominiums
MLS Listing ID VAES100572
Sold Date 05/13/19
Style Other
Bedrooms 2
Full Baths 2
Condo Fees $469/mo
HOA Y/N N
Abv Grd Liv Area 1,531
Originating Board BRIGHT
Year Built 1972
Annual Tax Amount $2,290
Tax Year 2018
Property Description
Bring your offers, Seller is Motivated! The Riverside Condominiums offer maintenance free, waterfront living on the Rappahannock River in Tappahannock. This beautifully appointed 2br/2ba condo has been renovated and is one of the larger units, offering 1,500+ sqft of living space and breathtaking waterfront views of the sunrise and sunset skies. A large great room, kitchen and wet bar area is perfect for entertaining. Panoramic floor to ceiling windows with sliding glass doors lead to a private balcony with plenty of space for relaxing and grilling. Large master suite w/waterfront view, powder room and walk in closet. Condominiums offer secure FOB access, two separate storage units, garbage chute, covered parking garage, boat slips, pier, pool, community workshop and party room equipped with kitchen. Water, Cable, Sewer and maintenance included in HOA Fee. Only one hour to Fredericksburg or Richmond, and walking distance from restaurants, farmers market, art gallery, museum, other amenities and five minutes from Riverside Hospital. Owner Agent.
Location
State VA
County Essex
Zoning RESIDENTIAL
Rooms
Main Level Bedrooms 2
Interior
Interior Features Breakfast Area, Bar, Ceiling Fan(s), Combination Dining/Living, Elevator, Primary Bath(s), Primary Bedroom - Ocean Front, Recessed Lighting, Pantry, Sprinkler System, Upgraded Countertops, Walk-in Closet(s), Wet/Dry Bar
Heating Central, Heat Pump(s)
Cooling Heat Pump(s)
Flooring Carpet, Ceramic Tile, Vinyl
Fireplace N
Heat Source Electric
Laundry Dryer In Unit, Hookup, Washer In Unit
Exterior
Garage Basement Garage, Covered Parking, Garage - Side Entry
Garage Spaces 1.0
Amenities Available Boat Dock/Slip, Cable, Elevator, Extra Storage, Game Room, Gated Community, Meeting Room, Party Room, Picnic Area, Pier/Dock, Pool - Outdoor, Swimming Pool
Waterfront Y
Waterfront Description Exclusive Easement,Rip-Rap,Sandy Beach,Private Dock Site
Water Access Y
Water Access Desc Fishing Allowed,Canoe/Kayak,Personal Watercraft (PWC),Private Access,Waterski/Wakeboard,Boat - Powered
View Water, Panoramic
Roof Type Flat,Tar/Gravel
Accessibility Elevator
Parking Type Attached Garage
Attached Garage 1
Total Parking Spaces 1
Garage Y
Building
Story 1
Unit Features Mid-Rise 5 - 8 Floors
Foundation Block, Brick/Mortar, Pilings
Sewer Public Sewer
Water Community, Public
Architectural Style Other
Level or Stories 1
Additional Building Above Grade
Structure Type Dry Wall
New Construction N
Schools
School District Essex County Public Schools
Others
HOA Fee Include Alarm System,All Ground Fee,Cable TV,Common Area Maintenance,Ext Bldg Maint,Lawn Care Front,Lawn Care Rear,Lawn Care Side,Lawn Maintenance,Management,Pier/Dock Maintenance,Pool(s),Recreation Facility,Reserve Funds,Road Maintenance,Security Gate,Sewer,Snow Removal,Trash,Water
Senior Community No
Tax ID 32B 14 G 402
Ownership Condominium
Acceptable Financing FHA, Cash, Conventional, VA, Other
Listing Terms FHA, Cash, Conventional, VA, Other
Financing FHA,Cash,Conventional,VA,Other
Special Listing Condition Standard
Read Less
Want to know what your home might be worth? Contact us for a FREE valuation!

Our team is ready to help you sell your home for the highest possible price ASAP

Bought with Non Member • Non Subscribing Office

GET MORE INFORMATION





