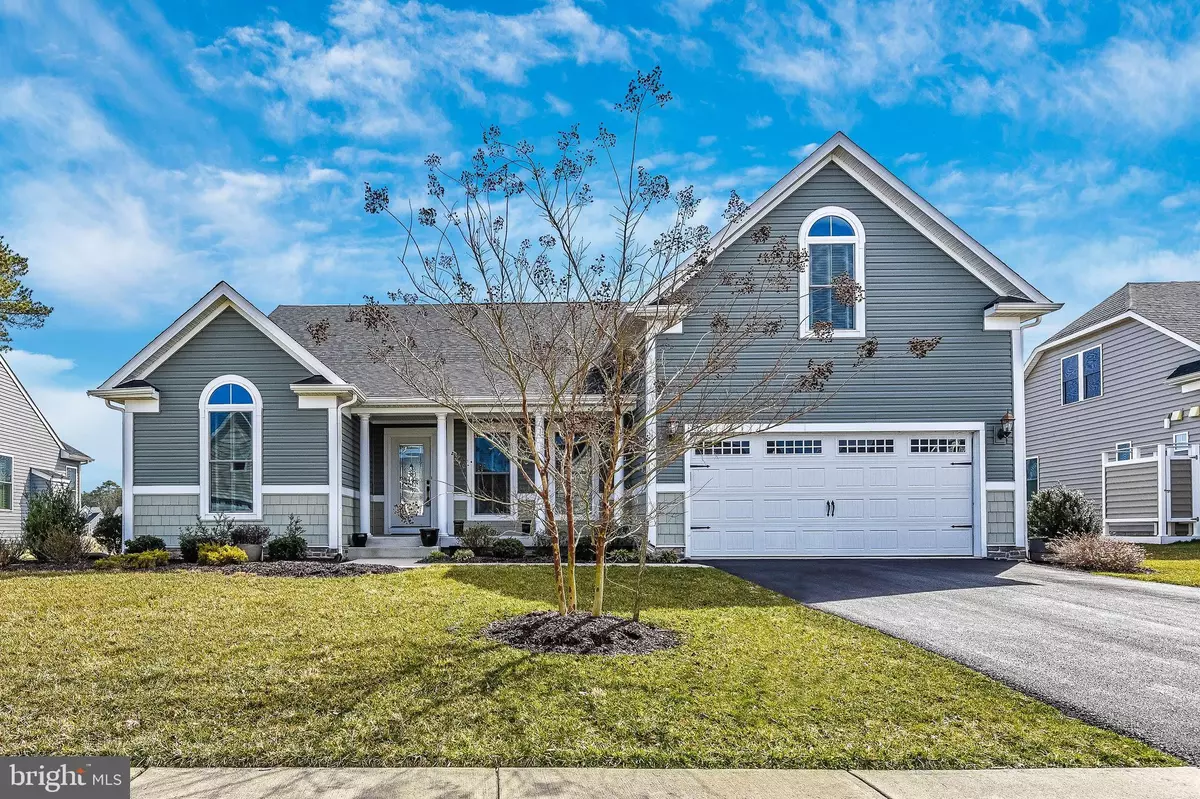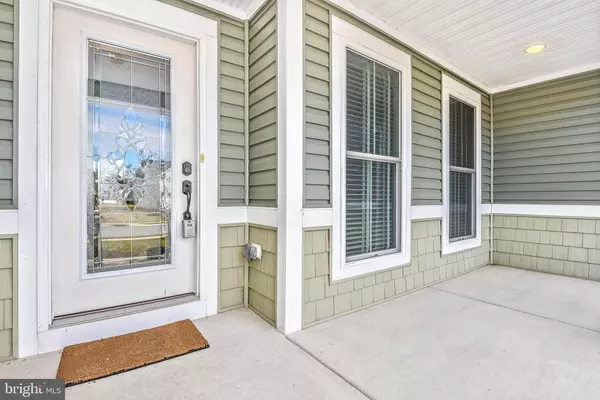$675,000
$699,000
3.4%For more information regarding the value of a property, please contact us for a free consultation.
37428 LIVERPOOL LN Rehoboth Beach, DE 19971
4 Beds
3 Baths
2,248 SqFt
Key Details
Sold Price $675,000
Property Type Single Family Home
Sub Type Detached
Listing Status Sold
Purchase Type For Sale
Square Footage 2,248 sqft
Price per Sqft $300
Subdivision Grande At Canal Pointe
MLS Listing ID DESU133182
Sold Date 05/10/19
Style Contemporary
Bedrooms 4
Full Baths 3
HOA Fees $140/qua
HOA Y/N Y
Abv Grd Liv Area 2,248
Originating Board BRIGHT
Year Built 2013
Annual Tax Amount $1,541
Tax Year 2018
Lot Size 7,370 Sqft
Acres 0.17
Lot Dimensions 73.00 x 101.00
Property Description
ELEGANT GEM! Enjoy the natural beauty of Coastal living at its best in this inviting and spacious home in the premiere community of Canal Pointe! This pristine home features an open floor plan with 4 bedrooms, 3 bathrooms, a loft and a bonus room with French doors that can be used an study, formal dining room, or a 5th bedroom. From the moment you walk into the foyer with the warm hardwood floors you will be impressed with upgrades that abound this home. The gourmet kitchen offers upgraded cabinets, glistening counters, stainless steel appliances, wall ovens, and a breakfast bar open to your living space perfect for entertain your guests. The first floor owner's suite features a luxurious bath, with two walk in closets. There are two additional generous sized guest bedrooms and a guest bath on the first floor. The fourth bedroom or second master bedroom with its own bathroom is located upstairs with a huge loft space with tons of possibilities. Home is located east of Rte 1 just a short bike ride to the beach while still be close to shopping, your favorite Rehoboth Restaurants, and so much more! Canal Pointe is a resort style community which amazing amenities like a Clubhouse, pools, tennis courts, kayak launch, and more.
Location
State DE
County Sussex
Area Lewes Rehoboth Hundred (31009)
Zoning L
Rooms
Main Level Bedrooms 3
Interior
Interior Features Carpet, Ceiling Fan(s), Combination Dining/Living, Combination Kitchen/Dining, Combination Kitchen/Living, Crown Moldings, Entry Level Bedroom, Floor Plan - Open, Kitchen - Gourmet, Primary Bath(s), Recessed Lighting, Upgraded Countertops, Walk-in Closet(s), Window Treatments
Heating Forced Air
Cooling Central A/C
Flooring Hardwood, Ceramic Tile, Carpet
Equipment Built-In Microwave, Cooktop, Dishwasher, Disposal, Dryer, Dryer - Electric
Furnishings No
Appliance Built-In Microwave, Cooktop, Dishwasher, Disposal, Dryer, Dryer - Electric
Heat Source Electric
Laundry Main Floor
Exterior
Exterior Feature Porch(es), Screened
Garage Garage - Front Entry
Garage Spaces 4.0
Utilities Available Cable TV Available
Amenities Available Bike Trail, Club House, Common Grounds, Exercise Room, Jog/Walk Path, Pool - Outdoor, Swimming Pool, Tennis Courts
Waterfront N
Water Access N
View Pond
Accessibility None
Porch Porch(es), Screened
Parking Type Attached Garage, Driveway
Attached Garage 2
Total Parking Spaces 4
Garage Y
Building
Lot Description Pond
Story 2
Foundation Crawl Space, Block
Sewer Public Sewer
Water Public
Architectural Style Contemporary
Level or Stories 2
Additional Building Above Grade, Below Grade
New Construction N
Schools
Elementary Schools Rehoboth
Middle Schools Beacon
High Schools Cape Henlopen
School District Cape Henlopen
Others
HOA Fee Include Common Area Maintenance,Recreation Facility,Pool(s)
Senior Community No
Tax ID 334-13.00-1658.00
Ownership Fee Simple
SqFt Source Assessor
Security Features Security System
Acceptable Financing Cash, Conventional
Listing Terms Cash, Conventional
Financing Cash,Conventional
Special Listing Condition Standard
Read Less
Want to know what your home might be worth? Contact us for a FREE valuation!

Our team is ready to help you sell your home for the highest possible price ASAP

Bought with Lee Ann Wilkinson • BHHS HomeServices Gallo Realty

GET MORE INFORMATION





