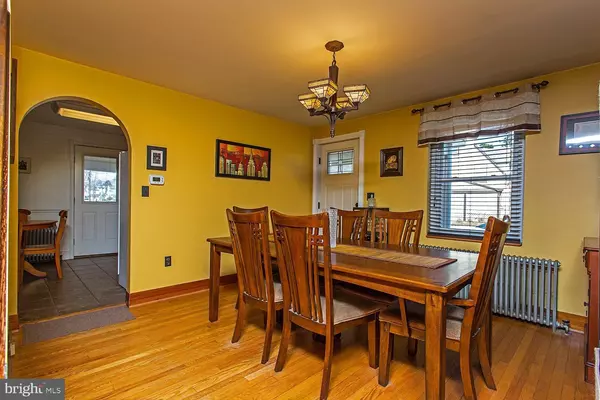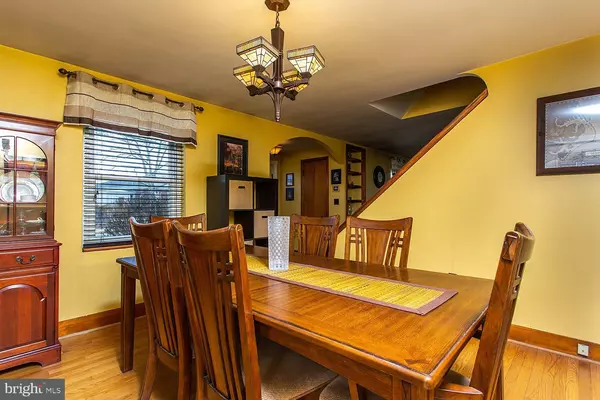$210,000
$212,500
1.2%For more information regarding the value of a property, please contact us for a free consultation.
375 JENCOHALLO Hamilton, NJ 08619
3 Beds
1 Bath
1,250 SqFt
Key Details
Sold Price $210,000
Property Type Single Family Home
Sub Type Detached
Listing Status Sold
Purchase Type For Sale
Square Footage 1,250 sqft
Price per Sqft $168
Subdivision Mercerville
MLS Listing ID NJME264770
Sold Date 05/10/19
Style Cape Cod
Bedrooms 3
Full Baths 1
HOA Y/N N
Abv Grd Liv Area 1,250
Originating Board BRIGHT
Year Built 1949
Annual Tax Amount $5,835
Tax Year 2018
Lot Size 10,105 Sqft
Acres 0.23
Lot Dimensions 90x100
Property Description
Charming Cape Cod with renovated bathroom, two fireplaces, hardwood floors & fenced yard. Upon entry, this impeccably maintained Cape Cod makes you feel right at home. The first floor features a warm and welcoming living room complete with a wood-burning brick fireplace, a formal dining room, and eat-in kitchen with tiled floor and built-in spice closet. Rounding out the main level is one bedroom that can be used as an office or bonus room. Upstairs are two charming bedrooms and a recently remodeled full bath. The full basement features a washer, dryer, an extra toilet and utility sink, room for storage or workbench, and a second wood-burning fireplace. Energy-efficient vinyl replacement windows with transferable lifetime warranty provide ample natural light throughout the home. The spacious, fully-fenced backyard includes a children's playset, patio space for grilling, and plenty of storage in the shed. This lovely home offers an attached one-car garage and space for a second car in the driveway. An added paver section adjacent to the garage offers space for additional parking or for grilling & entertaining.Situated on a large corner lot in the Mercerville section of Hamilton Township, this home is close to I-295, Route 1, and less than 2 miles from Hamilton Train Station perfectly placed for commuting near or far. Come see this inviting home today!
Location
State NJ
County Mercer
Area Hamilton Twp (21103)
Zoning RESIDENTIAL
Direction North
Rooms
Other Rooms Living Room, Dining Room, Bedroom 2, Bedroom 3, Kitchen, Bedroom 1, Bathroom 1
Basement Full
Main Level Bedrooms 1
Interior
Interior Features Formal/Separate Dining Room, Pantry, Wood Floors, Floor Plan - Traditional, Carpet, Built-Ins
Hot Water Natural Gas
Heating Radiator
Cooling Window Unit(s)
Flooring Hardwood, Carpet, Tile/Brick
Fireplaces Number 2
Fireplaces Type Brick
Equipment Dishwasher, Dryer, Exhaust Fan, Microwave, Oven/Range - Gas, Refrigerator, Washer, Water Heater
Furnishings No
Fireplace Y
Window Features Energy Efficient,Double Pane,Low-E,Replacement,Screens,Vinyl Clad
Appliance Dishwasher, Dryer, Exhaust Fan, Microwave, Oven/Range - Gas, Refrigerator, Washer, Water Heater
Heat Source Natural Gas
Laundry Basement
Exterior
Exterior Feature Patio(s)
Garage Garage - Front Entry, Garage Door Opener
Garage Spaces 4.0
Fence Chain Link, Vinyl
Utilities Available Cable TV, Phone
Waterfront N
Water Access N
Roof Type Asphalt
Accessibility None
Porch Patio(s)
Parking Type Attached Garage, Driveway, On Street, Off Street
Attached Garage 1
Total Parking Spaces 4
Garage Y
Building
Lot Description Corner, Level, Rear Yard
Story 2
Sewer Public Sewer
Water Public
Architectural Style Cape Cod
Level or Stories 2
Additional Building Above Grade, Below Grade
Structure Type Dry Wall,Plaster Walls
New Construction N
Schools
Elementary Schools Klockner E.S.
High Schools Nottingham
School District Hamilton Township
Others
Senior Community No
Tax ID 03-01771-00032 01
Ownership Fee Simple
SqFt Source Estimated
Security Features Carbon Monoxide Detector(s)
Horse Property N
Special Listing Condition Standard
Read Less
Want to know what your home might be worth? Contact us for a FREE valuation!

Our team is ready to help you sell your home for the highest possible price ASAP

Bought with Stefania Fernandes • ERA Central Realty Group - Cream Ridge

GET MORE INFORMATION





