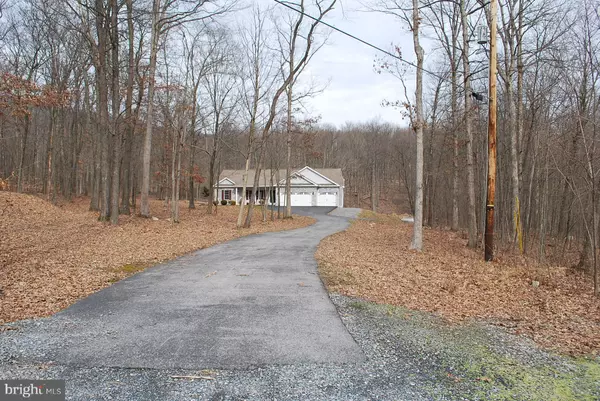$302,500
$327,000
7.5%For more information regarding the value of a property, please contact us for a free consultation.
105 TEEBIRD LN Newville, PA 17241
3 Beds
3 Baths
1,551 SqFt
Key Details
Sold Price $302,500
Property Type Single Family Home
Sub Type Detached
Listing Status Sold
Purchase Type For Sale
Square Footage 1,551 sqft
Price per Sqft $195
Subdivision None Available
MLS Listing ID PACB109054
Sold Date 05/09/19
Style Ranch/Rambler
Bedrooms 3
Full Baths 2
Half Baths 1
HOA Y/N N
Abv Grd Liv Area 1,551
Originating Board BRIGHT
Year Built 2007
Annual Tax Amount $4,284
Tax Year 2019
Lot Size 7.150 Acres
Acres 7.15
Property Description
This home offers peaceful, easy living tucked up to the base of the mountain, snug in the woods. Energy efficient with geothermal heat, enhanced by quality construction. You and your family will enjoy years of comfort and joy. Featuring an open floorplan with a corner gas fireplace in the living room. There are spacious work areas in the kitchen with quality cabinetry and granite counters throughout. The master suite offers a walk-in closet and lovely master bath with a Jacuzzi and over-sized, glass surround shower. The full basement is partially finished with a game/media room to use when you're not outside thoroughly enjoying the backyard and the perfectly natural peace of the surrounding woods from the deck or settled on the patio enjoying margueritas! Ease of access on a well-maintained ROW with a paved drive to the 3 car garage. For those with an RV, there is a separate parking space with power for your unit.
Location
State PA
County Cumberland
Area Upper Frankford Twp (14443)
Zoning RES
Rooms
Other Rooms Living Room, Primary Bedroom, Bedroom 2, Bedroom 3, Kitchen, Game Room, Laundry, Primary Bathroom, Full Bath
Basement Full, Heated, Interior Access, Partially Finished, Poured Concrete, Sump Pump, Walkout Stairs
Main Level Bedrooms 3
Interior
Interior Features Bar, Carpet, Ceiling Fan(s), Central Vacuum, Combination Kitchen/Dining, Floor Plan - Open, Walk-in Closet(s), Window Treatments
Hot Water Multi-tank
Heating Forced Air
Cooling Central A/C, Geothermal, Heat Pump(s)
Flooring Carpet, Ceramic Tile
Fireplaces Number 1
Fireplaces Type Gas/Propane
Equipment Built-In Microwave, Central Vacuum, Dishwasher, Disposal, Dryer - Electric, Exhaust Fan, Oven - Self Cleaning, Washer
Fireplace Y
Appliance Built-In Microwave, Central Vacuum, Dishwasher, Disposal, Dryer - Electric, Exhaust Fan, Oven - Self Cleaning, Washer
Heat Source Geo-thermal, Electric
Laundry Main Floor
Exterior
Exterior Feature Deck(s), Patio(s)
Garage Inside Access
Garage Spaces 3.0
Waterfront N
Water Access N
Roof Type Asphalt
Accessibility None
Porch Deck(s), Patio(s)
Parking Type Attached Garage
Attached Garage 3
Total Parking Spaces 3
Garage Y
Building
Lot Description Backs to Trees, Cul-de-sac, Level, Trees/Wooded
Story 1
Sewer Mound System
Water Well
Architectural Style Ranch/Rambler
Level or Stories 1
Additional Building Above Grade, Below Grade
Structure Type 9'+ Ceilings,Cathedral Ceilings,Dry Wall,Tray Ceilings
New Construction N
Schools
School District Big Spring
Others
Senior Community No
Tax ID 43-05-0417-096
Ownership Fee Simple
SqFt Source Assessor
Acceptable Financing Cash, Conventional, FHA, VA
Listing Terms Cash, Conventional, FHA, VA
Financing Cash,Conventional,FHA,VA
Special Listing Condition Standard
Read Less
Want to know what your home might be worth? Contact us for a FREE valuation!

Our team is ready to help you sell your home for the highest possible price ASAP

Bought with JANICE KIMBALL • Century 21 A Better Way

GET MORE INFORMATION





