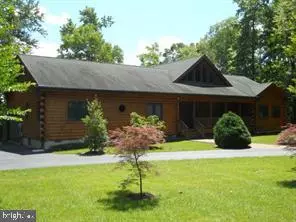$425,000
$425,000
For more information regarding the value of a property, please contact us for a free consultation.
274 DERBY WOOD CIR Dover, DE 19904
3 Beds
2 Baths
2,065 SqFt
Key Details
Sold Price $425,000
Property Type Single Family Home
Sub Type Detached
Listing Status Sold
Purchase Type For Sale
Square Footage 2,065 sqft
Price per Sqft $205
Subdivision Derbywood
MLS Listing ID DEKT219816
Sold Date 05/08/19
Style Ranch/Rambler
Bedrooms 3
Full Baths 2
HOA Y/N N
Abv Grd Liv Area 2,065
Originating Board BRIGHT
Year Built 2002
Annual Tax Amount $1,646
Tax Year 2018
Lot Size 0.690 Acres
Acres 0.69
Lot Dimensions 254 x 99
Property Description
R-10827 This 3-br, 2.5-bath custom built log home has an office, sunroom, and upper loft. Beautiful 16 foot stone fireplace; Gleaming hardwood floors throughout the main living area and loft: Vaulted ceilings with hand-crafted exposed beams; NO drywall throughout living areas; Light-filled rooms; Screened porch facing beautiful water view; Entire property lined by mature trees. The open floor plan works well for entertaining. Center-island kitchen includes new stainless steel appliances (double oven!!!), porcelain tile floor, and custom pantry with pullout shelves. The large great room is open to the kitchen and dining area. Exit from dining area through French doors to enjoy serene water views on the 30-long screened porch. The loft overlooks the lake-sized pond and gives access to a large, attic storage area. Two bedrooms with large closets ,vaulted ceilings. Master suite includes walk-in closet, and updated bathroom with heated tile floor.The rear yard backs to the fishable, navigatible pond/lake waiting for you to launch a canoe or kayak, and a convenient nearby boat ramp for motor craft. U-Shape driveway leads to a three car attached side entry garage. Geothermal HVAC system (2016); Hybrid hot water tank (2016); Heated master bath floor (2016); Double-pane casement windows; EnergyStar appliances; Wood burning fireplace insert Custom-made 10x16 log-sided shed conveniently located in the backyard. This is a once in a lifetime opportunity to own this exquisite home.
Location
State DE
County Kent
Area Caesar Rodney (30803)
Zoning RS1
Rooms
Other Rooms Dining Room, Bedroom 2, Bedroom 3, Kitchen, Family Room, Library, Bedroom 1, Sun/Florida Room, Loft, Screened Porch
Main Level Bedrooms 3
Interior
Heating Forced Air, Baseboard - Electric
Cooling Central A/C
Flooring Hardwood, Carpet, Tile/Brick
Fireplaces Number 1
Fireplaces Type Insert, Stone
Furnishings No
Fireplace Y
Heat Source Geo-thermal
Laundry Main Floor
Exterior
Parking Features Garage - Side Entry, Built In, Oversized, Inside Access, Additional Storage Area
Garage Spaces 3.0
Water Access Y
Water Access Desc Boat - Powered,Fishing Allowed,Canoe/Kayak,Public Access
View Lake
Accessibility Roll-in Shower, Chairlift
Attached Garage 3
Total Parking Spaces 3
Garage Y
Building
Lot Description Pond, Partly Wooded
Story 1
Sewer Capping Fill
Water Well
Architectural Style Ranch/Rambler
Level or Stories 1
Additional Building Above Grade, Below Grade
New Construction N
Schools
School District Caesar Rodney
Others
Senior Community No
Tax ID NM-00-10310-01-1400-000
Ownership Fee Simple
SqFt Source Assessor
Special Listing Condition Standard
Read Less
Want to know what your home might be worth? Contact us for a FREE valuation!

Our team is ready to help you sell your home for the highest possible price ASAP

Bought with Catherine Ann Kougoures • Exit Central Realty

GET MORE INFORMATION





