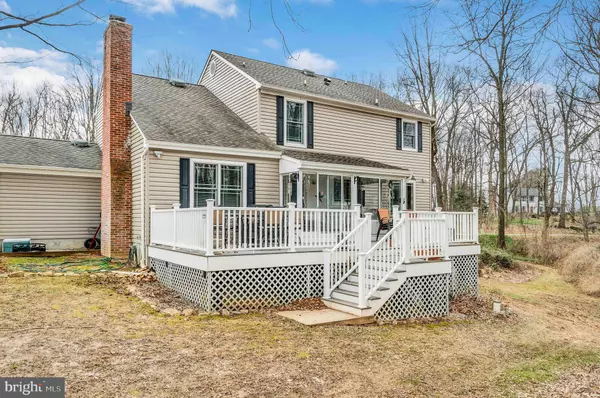$435,000
$429,900
1.2%For more information regarding the value of a property, please contact us for a free consultation.
4040 HUNT CREST RD Jarrettsville, MD 21084
4 Beds
3 Baths
2,250 SqFt
Key Details
Sold Price $435,000
Property Type Single Family Home
Sub Type Detached
Listing Status Sold
Purchase Type For Sale
Square Footage 2,250 sqft
Price per Sqft $193
Subdivision None Available
MLS Listing ID MDHR222270
Sold Date 05/03/19
Style Colonial,Traditional
Bedrooms 4
Full Baths 2
Half Baths 1
HOA Y/N N
Abv Grd Liv Area 2,250
Originating Board BRIGHT
Year Built 1984
Annual Tax Amount $3,598
Tax Year 2018
Lot Size 0.987 Acres
Acres 0.99
Lot Dimensions 203.00 x 225.00
Property Description
Home is full of upgrades....seller has meticulously remodeled this home with new kitchen with granite including island and stainless steel appliances, beautiful new bathrooms, crowning moldings, new Anderson windows, insulated siding and doors. Relax in the spacious family room off kitchen with ceiling fan, amazing fireplace with pellet stove and builts or enjoy the sun room off kitchen with a ceiling fan for warm days or entertain on the maintenance free deck overlooking the almost acre lot. The master bedroom is spacious with cathedral ceiling, double closets, ceiling fan and remodeled master bath. The other 3 bedrooms, with ample closet space, are great for growing family or use one for an office. Full basement has high ceilings, with outside fiberglass door exit, ready for your plans, man cave or use as a the work shop area with built in work bench. Furnace is 2 years old, Rheem hybrid water system 3 years, constant water system, no well holding tank needed, plus filtration systems. Plenty of parking with this 2 car garage, asphalt driveway and additional paved parking on the side of the garage for your boat or RV. This home has it all and very well done...just move in and start enjoying your new home!
Location
State MD
County Harford
Zoning RR
Rooms
Other Rooms Living Room, Dining Room, Primary Bedroom, Bedroom 2, Bedroom 3, Bedroom 4, Kitchen, Family Room, Sun/Florida Room, Laundry, Mud Room, Workshop, Bathroom 2, Primary Bathroom, Half Bath
Basement Full, Outside Entrance, Unfinished
Interior
Interior Features Attic, Built-Ins, Carpet, Ceiling Fan(s), Chair Railings, Crown Moldings, Dining Area, Family Room Off Kitchen, Formal/Separate Dining Room, Floor Plan - Traditional, Kitchen - Eat-In, Kitchen - Island, Primary Bath(s), Pantry, Upgraded Countertops, Water Treat System, Window Treatments, Wood Floors, Other, Kitchen - Table Space
Hot Water Electric
Heating Heat Pump(s)
Cooling Central A/C
Flooring Hardwood, Partially Carpeted
Fireplaces Number 1
Fireplaces Type Wood, Insert
Equipment Built-In Microwave, Dishwasher, Disposal, Dryer - Electric, Dryer - Front Loading, Energy Efficient Appliances, Oven/Range - Electric, Stainless Steel Appliances, Stove, Washer - Front Loading, Water Conditioner - Owned, Water Heater, Water Heater - High-Efficiency, ENERGY STAR Refrigerator, Exhaust Fan, Oven - Self Cleaning
Fireplace Y
Window Features Double Pane,Energy Efficient,Bay/Bow,Vinyl Clad,Insulated,Screens,Replacement
Appliance Built-In Microwave, Dishwasher, Disposal, Dryer - Electric, Dryer - Front Loading, Energy Efficient Appliances, Oven/Range - Electric, Stainless Steel Appliances, Stove, Washer - Front Loading, Water Conditioner - Owned, Water Heater, Water Heater - High-Efficiency, ENERGY STAR Refrigerator, Exhaust Fan, Oven - Self Cleaning
Heat Source Electric
Laundry Main Floor
Exterior
Exterior Feature Deck(s), Screened, Enclosed
Garage Garage Door Opener, Garage - Front Entry
Garage Spaces 6.0
Waterfront N
Water Access N
View Street, Trees/Woods
Roof Type Asbestos Shingle
Accessibility Level Entry - Main
Porch Deck(s), Screened, Enclosed
Parking Type Attached Garage, Driveway, Off Street
Total Parking Spaces 6
Garage Y
Building
Story 2
Sewer Community Septic Tank, Private Septic Tank
Water Private/Community Water
Architectural Style Colonial, Traditional
Level or Stories 2
Additional Building Above Grade, Below Grade
Structure Type Dry Wall,9'+ Ceilings
New Construction N
Schools
Elementary Schools Jarrettsville
Middle Schools North Harford
High Schools North Harford
School District Harford County Public Schools
Others
Senior Community No
Tax ID 04-013883
Ownership Fee Simple
SqFt Source Estimated
Horse Property N
Special Listing Condition Standard
Read Less
Want to know what your home might be worth? Contact us for a FREE valuation!

Our team is ready to help you sell your home for the highest possible price ASAP

Bought with Jane Trail • Coldwell Banker Realty

GET MORE INFORMATION





