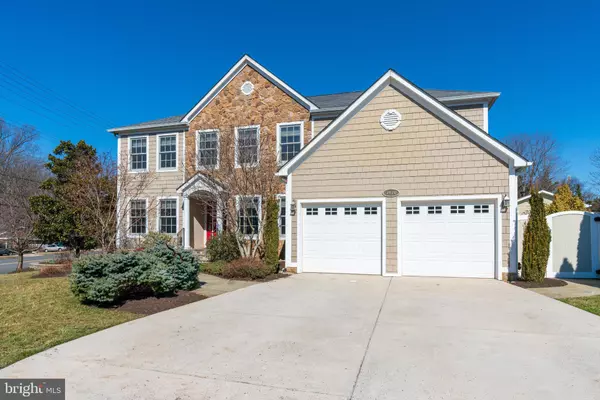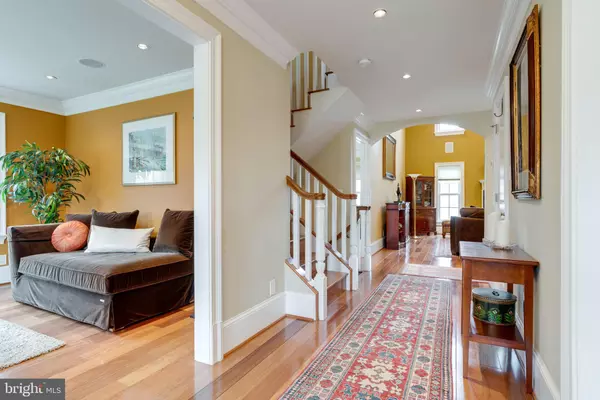$900,000
$950,000
5.3%For more information regarding the value of a property, please contact us for a free consultation.
7410 VALLEYCREST BLVD Annandale, VA 22003
5 Beds
4 Baths
6,801 SqFt
Key Details
Sold Price $900,000
Property Type Single Family Home
Sub Type Detached
Listing Status Sold
Purchase Type For Sale
Square Footage 6,801 sqft
Price per Sqft $132
Subdivision Broyhill Crest
MLS Listing ID VAFX999192
Sold Date 05/03/19
Style Colonial
Bedrooms 5
Full Baths 3
Half Baths 1
HOA Y/N N
Abv Grd Liv Area 4,534
Originating Board BRIGHT
Year Built 2007
Annual Tax Amount $9,780
Tax Year 2019
Lot Size 0.336 Acres
Acres 0.34
Property Description
Welcome home to luxury! Curb appeal abounds in your corner of the world, and that s just to start. Step inside this beautiful custom home, designed by renowned architect Harry B Adreon, to find everything you could ask for, as well as a few things you might not have even considered yet. From squeak-free 4 Brazilian teak hardwoods, Swarovski chandeliers and a Koi pond, to heated bathroom floors and closets nested within larger closets-- even the smallest details on your dream home wish list have been honed to perfection. With 4,500 square feet of living space, there s plenty of room to spread out and entertain. Ideally located just minutes to I-495, Rt. 50, the Mosaic District, Inova Fairfax Hospital, Dunn Loring Metro, Inova s new Center for Personalized Health, plus a long list of dining and shopping options.
Location
State VA
County Fairfax
Zoning 130
Rooms
Other Rooms Living Room, Dining Room, Primary Bedroom, Bedroom 2, Bedroom 3, Bedroom 4, Bedroom 5, Kitchen, Game Room, Family Room, Den, Foyer, Breakfast Room, Study, Great Room, Laundry, Storage Room, Bathroom 1, Primary Bathroom
Basement Full
Interior
Interior Features Breakfast Area, Butlers Pantry, Ceiling Fan(s), Chair Railings, Crown Moldings, Family Room Off Kitchen, Floor Plan - Open, Formal/Separate Dining Room, Kitchen - Gourmet, Kitchen - Island, Primary Bath(s), Pantry, Recessed Lighting, Stall Shower, Walk-in Closet(s), Window Treatments, Wood Floors
Heating Forced Air
Cooling Ceiling Fan(s), Central A/C, Heat Pump(s), Zoned
Flooring Hardwood, Ceramic Tile, Heated
Equipment Built-In Microwave, Cooktop, Dishwasher, Disposal, Dryer, Exhaust Fan, Extra Refrigerator/Freezer, Icemaker, Oven - Wall, Range Hood, Refrigerator, Stainless Steel Appliances, Washer
Fireplace Y
Window Features Double Pane
Appliance Built-In Microwave, Cooktop, Dishwasher, Disposal, Dryer, Exhaust Fan, Extra Refrigerator/Freezer, Icemaker, Oven - Wall, Range Hood, Refrigerator, Stainless Steel Appliances, Washer
Heat Source Natural Gas
Exterior
Garage Garage - Front Entry
Garage Spaces 2.0
Fence Rear
Waterfront N
Water Access N
Roof Type Asphalt,Shingle
Accessibility None
Parking Type Attached Garage, Driveway
Attached Garage 2
Total Parking Spaces 2
Garage Y
Building
Story 3+
Sewer Public Sewer
Water Public
Architectural Style Colonial
Level or Stories 3+
Additional Building Above Grade, Below Grade
New Construction N
Schools
Elementary Schools Mason Crest
Middle Schools Poe
High Schools Annandale
School District Fairfax County Public Schools
Others
Senior Community No
Tax ID 0603 21 0001
Ownership Fee Simple
SqFt Source Estimated
Acceptable Financing Cash, Conventional, VA
Listing Terms Cash, Conventional, VA
Financing Cash,Conventional,VA
Special Listing Condition Standard
Read Less
Want to know what your home might be worth? Contact us for a FREE valuation!

Our team is ready to help you sell your home for the highest possible price ASAP

Bought with Haley T Man • Fairfax Realty 50/66 LLC

GET MORE INFORMATION





