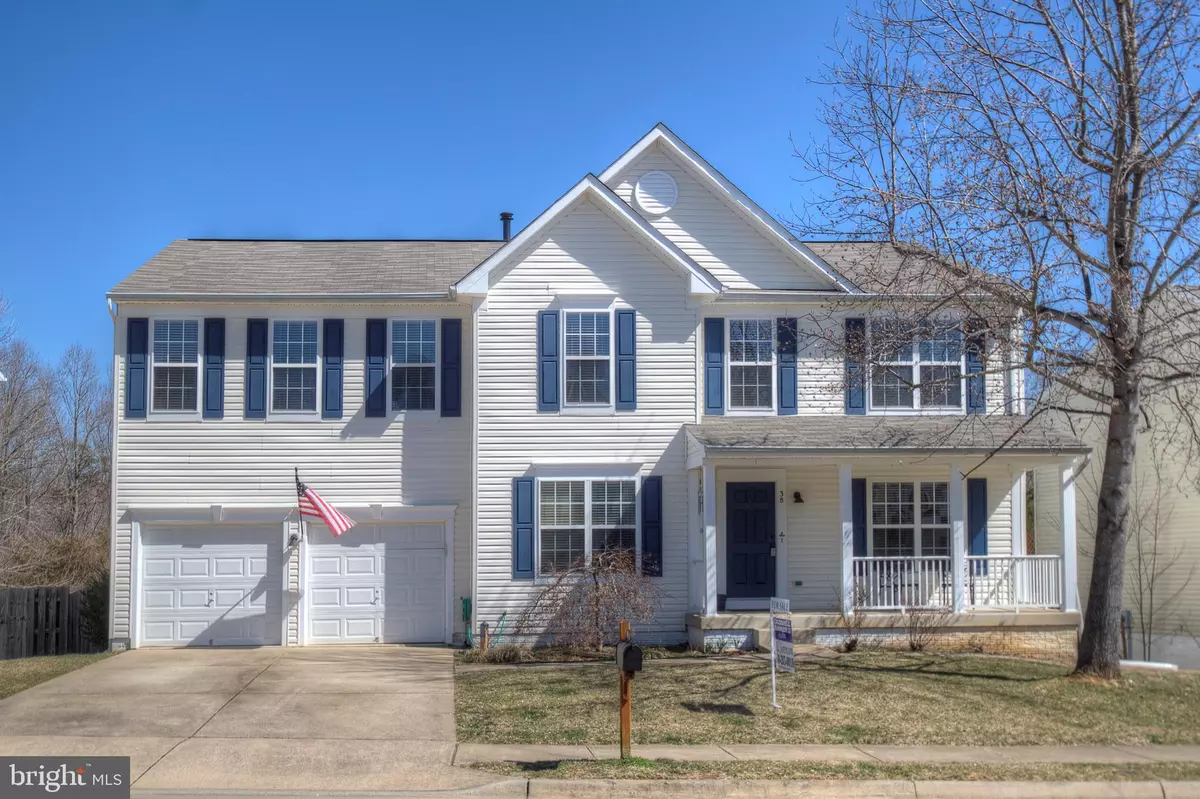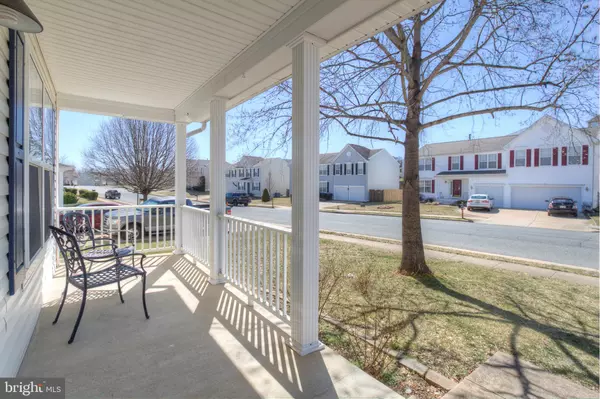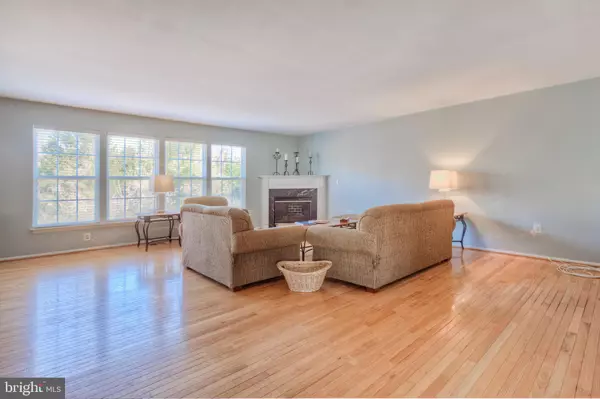$415,850
$417,000
0.3%For more information regarding the value of a property, please contact us for a free consultation.
38 RIPLEY RD Stafford, VA 22556
5 Beds
4 Baths
4,115 SqFt
Key Details
Sold Price $415,850
Property Type Single Family Home
Sub Type Detached
Listing Status Sold
Purchase Type For Sale
Square Footage 4,115 sqft
Price per Sqft $101
Subdivision Apple Grove
MLS Listing ID VAST201656
Sold Date 05/03/19
Style Traditional
Bedrooms 5
Full Baths 3
Half Baths 1
HOA Fees $53/qua
HOA Y/N Y
Abv Grd Liv Area 3,184
Originating Board BRIGHT
Year Built 2002
Annual Tax Amount $3,561
Tax Year 2018
Lot Size 8,006 Sqft
Acres 0.18
Property Description
This Beautiful Spacious Home is Move-In Ready. Gourmet Kitchen Includes Upgraded Cabinets, Large Island & Stainless Steel Appliances. Window Filled Family Room with Mantle Wrapped Gas Fireplace. Large Dining Room. Main Level Office. Upper Level Includes 2nd Family Room, 3 Oversized Bedrooms with Lots of Storage and a Full Bath. Huge Master Suite with Walk-in Closet and Luxury Bath with Custom Marble. Finished Walkout Basement with 5th Bedroom, Recreation Room, Cedar Storage Closet, and Full Bath. Rear Deck Overlooks Private Fenced Yard. Close to Quantico, Schools and Great Shopping.
Location
State VA
County Stafford
Zoning R2
Rooms
Basement Full
Interior
Heating Forced Air
Cooling Central A/C
Flooring Hardwood, Marble, Carpet
Fireplaces Type Mantel(s), Marble, Gas/Propane
Equipment Built-In Microwave, Dishwasher, Disposal, Humidifier, Icemaker, Refrigerator, Stove, Stainless Steel Appliances
Fireplace Y
Appliance Built-In Microwave, Dishwasher, Disposal, Humidifier, Icemaker, Refrigerator, Stove, Stainless Steel Appliances
Heat Source Propane - Leased
Exterior
Parking Features Garage - Front Entry, Garage Door Opener
Garage Spaces 2.0
Fence Wood, Privacy, Rear
Water Access N
Roof Type Architectural Shingle
Accessibility None
Attached Garage 2
Total Parking Spaces 2
Garage Y
Building
Story 3+
Sewer Public Sewer
Water Public
Architectural Style Traditional
Level or Stories 3+
Additional Building Above Grade, Below Grade
New Construction N
Schools
School District Stafford County Public Schools
Others
HOA Fee Include Road Maintenance,Snow Removal,Trash
Senior Community No
Tax ID 19-M-2- -118
Ownership Fee Simple
SqFt Source Assessor
Special Listing Condition Standard
Read Less
Want to know what your home might be worth? Contact us for a FREE valuation!

Our team is ready to help you sell your home for the highest possible price ASAP

Bought with Ryan W Denny • Long & Foster Real Estate, Inc.
GET MORE INFORMATION





