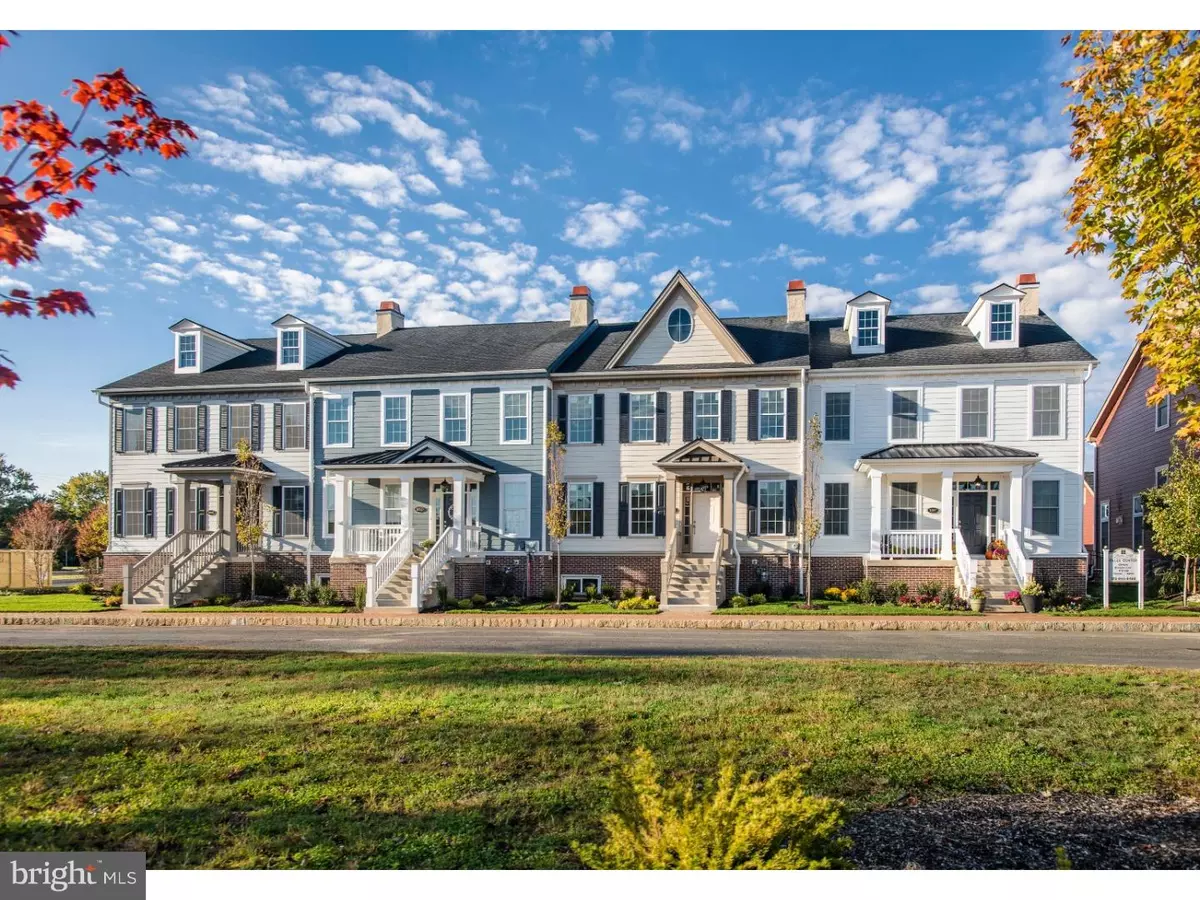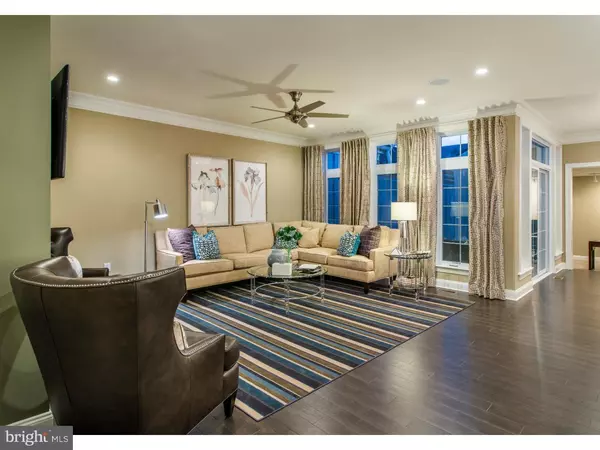$579,695
$579,695
For more information regarding the value of a property, please contact us for a free consultation.
1840 WINDFLOWER LN #28 Yardley, PA 19067
3 Beds
3 Baths
2,273 SqFt
Key Details
Sold Price $579,695
Property Type Townhouse
Sub Type Interior Row/Townhouse
Listing Status Sold
Purchase Type For Sale
Square Footage 2,273 sqft
Price per Sqft $255
Subdivision Flowers Field
MLS Listing ID 1009130228
Sold Date 04/29/19
Style Colonial
Bedrooms 3
Full Baths 2
Half Baths 1
HOA Fees $200/mo
HOA Y/N Y
Abv Grd Liv Area 2,273
Originating Board TREND
Year Built 2018
Annual Tax Amount $610
Tax Year 2018
Lot Size 3,352 Sqft
Acres 0.08
Lot Dimensions 28X120
Property Description
This brand new floor plan - Forsythia has a unique added feature a Sunroom, this great space is added onto the front of the home, adding a great sitting area feature, a little get away! This home will be ready for Spring 2019 delivery and you can still choose all the selections! Rough in plumbing has been added for a future basement bathroom and a gas line for the deck all the rest is up to you! This home features 3 bedrooms and 2.5 baths, open family room, kitchen and breakfast room for great entertaining space or just a quiet night home sitting in front of your gas fireplace. DeLuca signature features include: full basements with egress window, 2 car rear entry garage with openers, over sized kitchen island, s/s Whirlpool appliances, 42" Century cabinets,wall oven with built in microwave above, 5 burner cooktop, stained treads and painted risers on the main stair case, large powder room with granite counters, tray ceiling in Owners bedroom, Owners bath has double sinks, Silverline by Anderson windows bring in lots of natural light. Selections are completed with you in mind! Beautiful Quartz counter tops in the kitchen and Owners Bathroom, upgraded hardwood on the whole first floor and second floor hallway, recessed lighting in every room,call to see these outstanding selections! This home can be yours.
Location
State PA
County Bucks
Area Lower Makefield Twp (10120)
Zoning R4
Rooms
Other Rooms Living Room, Dining Room, Primary Bedroom, Bedroom 2, Kitchen, Family Room, Bedroom 1, Other
Basement Full
Interior
Interior Features Dining Area
Hot Water Natural Gas
Cooling Central A/C
Fireplaces Number 1
Fireplace Y
Heat Source Natural Gas
Laundry Main Floor
Exterior
Garage Garage - Rear Entry
Garage Spaces 2.0
Utilities Available Natural Gas Available, Electric Available
Waterfront N
Water Access N
Accessibility None
Parking Type Attached Garage
Attached Garage 2
Total Parking Spaces 2
Garage Y
Building
Story 2
Sewer Public Sewer
Water Public
Architectural Style Colonial
Level or Stories 2
Additional Building Above Grade
New Construction Y
Schools
Elementary Schools Afton
Middle Schools William Penn
High Schools Pennsbury
School District Pennsbury
Others
Senior Community No
Tax ID 20-012-004-029
Ownership Fee Simple
SqFt Source Estimated
Special Listing Condition Standard
Read Less
Want to know what your home might be worth? Contact us for a FREE valuation!

Our team is ready to help you sell your home for the highest possible price ASAP

Bought with Joanne M Marricone • DeLuca Homes LP

GET MORE INFORMATION





