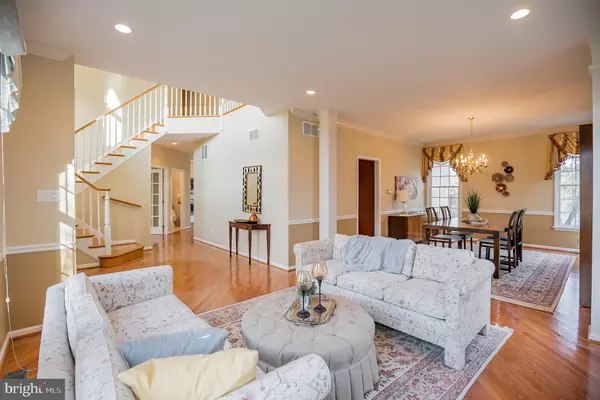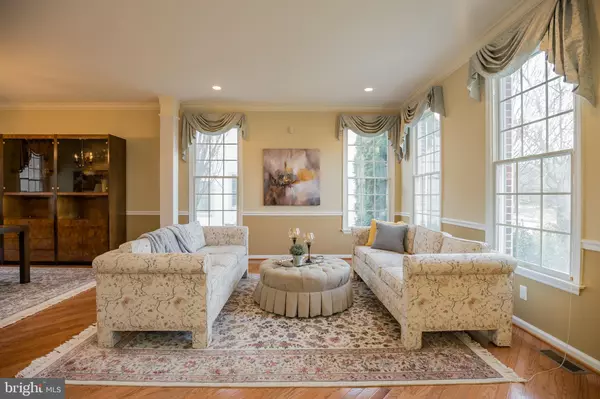$595,000
$619,900
4.0%For more information regarding the value of a property, please contact us for a free consultation.
37 GALLOPING HILL Cherry Hill, NJ 08003
4 Beds
4 Baths
4,062 SqFt
Key Details
Sold Price $595,000
Property Type Single Family Home
Sub Type Detached
Listing Status Sold
Purchase Type For Sale
Square Footage 4,062 sqft
Price per Sqft $146
Subdivision Short Hills
MLS Listing ID NJCD321270
Sold Date 04/30/19
Style Contemporary
Bedrooms 4
Full Baths 3
Half Baths 1
HOA Y/N N
Abv Grd Liv Area 4,062
Originating Board BRIGHT
Year Built 1999
Annual Tax Amount $21,571
Tax Year 2019
Lot Size 0.342 Acres
Acres 0.34
Property Description
Expanded brick front Yorkshire model by Fentell on one of the more desirable locations within Short Hills, with a 2 car side entry garage, sunny entrance foyer, combined living and dining room with 9-foot ceilings, hardwood floors, and lots of windows. You will love the love the step up guest suite with private bath, 3 additional bedrooms all with huge closets, the master suite has a sitting room and luxury bath. There is also a basement awaiting your future touch on a floating slab with a sump pump for dryness. Don't worry about surprise expenses, the 2-zone heat and AC units were both replaced in 2018 along with the hot water heater in 2016 a 25,000 +/- in future savings. The roof is a 30-year shingle. The lot is incredible with EP Henry patio, sprinkler system, and backing to Wilderness acres for privacy. Fantastic 1 owner home! 4000 square foot of living space!!! Priced for today's market!
Location
State NJ
County Camden
Area Cherry Hill Twp (20409)
Zoning RES
Rooms
Other Rooms Living Room, Dining Room, Primary Bedroom, Bedroom 2, Bedroom 3, Bedroom 4, Kitchen, Family Room, Library
Basement Full, Unfinished
Interior
Interior Features Air Filter System, Attic, Attic/House Fan, Carpet, Ceiling Fan(s), Chair Railings, Crown Moldings, Dining Area, Family Room Off Kitchen, Floor Plan - Open, Formal/Separate Dining Room, Kitchen - Eat-In, Kitchen - Gourmet, Kitchen - Table Space, Primary Bath(s), Recessed Lighting, Sprinkler System, Stall Shower, Upgraded Countertops, Wainscotting, Walk-in Closet(s)
Hot Water Natural Gas
Heating Central, Forced Air, Humidifier, Programmable Thermostat, Zoned
Cooling Air Purification System, Attic Fan, Central A/C, Programmable Thermostat
Flooring Carpet, Ceramic Tile, Hardwood
Fireplaces Number 1
Fireplaces Type Gas/Propane, Mantel(s), Marble, Stone
Equipment Cooktop, Dishwasher, Disposal, Dryer, Exhaust Fan, Microwave, Oven - Double, Oven - Self Cleaning, Oven - Wall, Oven/Range - Gas, Refrigerator, Washer
Fireplace Y
Window Features Bay/Bow
Appliance Cooktop, Dishwasher, Disposal, Dryer, Exhaust Fan, Microwave, Oven - Double, Oven - Self Cleaning, Oven - Wall, Oven/Range - Gas, Refrigerator, Washer
Heat Source Natural Gas
Laundry Upper Floor
Exterior
Exterior Feature Patio(s)
Garage Garage - Side Entry, Garage Door Opener, Inside Access, Oversized
Garage Spaces 2.0
Utilities Available Cable TV
Waterfront N
Water Access N
Roof Type Architectural Shingle,Pitched,Shingle
Accessibility None
Porch Patio(s)
Parking Type Attached Garage
Attached Garage 2
Total Parking Spaces 2
Garage Y
Building
Story 2
Foundation Concrete Perimeter, Crawl Space
Sewer Public Septic, Public Sewer
Water Public
Architectural Style Contemporary
Level or Stories 2
Additional Building Above Grade, Below Grade
Structure Type 9'+ Ceilings,Cathedral Ceilings,Tray Ceilings,Vaulted Ceilings
New Construction N
Schools
Elementary Schools Woodcrest
Middle Schools Beck
High Schools Cherry Hill High - East
School District Cherry Hill Township Public Schools
Others
Senior Community No
Tax ID 09-00521 09-00083
Ownership Fee Simple
SqFt Source Assessor
Special Listing Condition Standard
Read Less
Want to know what your home might be worth? Contact us for a FREE valuation!

Our team is ready to help you sell your home for the highest possible price ASAP

Bought with Julie C Bellace • Keller Williams Realty - Cherry Hill

GET MORE INFORMATION





