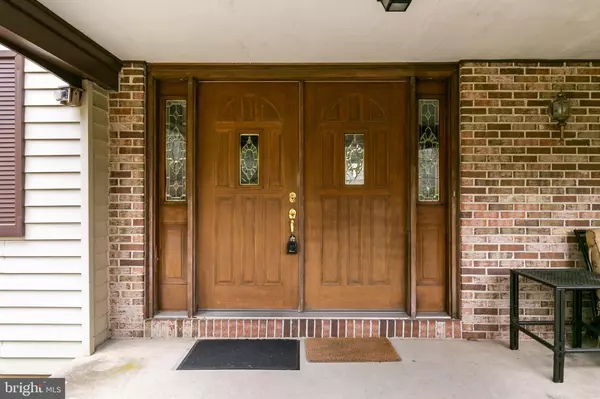$235,000
$242,000
2.9%For more information regarding the value of a property, please contact us for a free consultation.
116 HOPEWELL RD Marlton, NJ 08053
4 Beds
3 Baths
2,496 SqFt
Key Details
Sold Price $235,000
Property Type Single Family Home
Sub Type Detached
Listing Status Sold
Purchase Type For Sale
Square Footage 2,496 sqft
Price per Sqft $94
Subdivision Little Mill
MLS Listing ID NJBL325334
Sold Date 04/30/19
Style Colonial
Bedrooms 4
Full Baths 2
Half Baths 1
HOA Y/N N
Abv Grd Liv Area 2,496
Originating Board BRIGHT
Year Built 1978
Annual Tax Amount $8,512
Tax Year 2019
Lot Size 0.999 Acres
Acres 1.0
Lot Dimensions 100.00 x 435.00
Property Description
Here is a spacious colonial style home with tremendous bones! This renovation ready home in the award winning town of Marlton is the perfect home for someone with imagination looking for a project to add their creativity & style and make it their own! This large 4 bedroom, 2.5 bath home is perfect for an investor or handy home buyer. A terrific layout with great room flow, an abundance of interior space and its priced to sell. A front porch and inviting double door entry welcome you into a nice center hall foyer. A spacious living room and adjoining dining room provides you with the perfect space for entertaining. The eat in kitchen which has lots of cabinet and storage space opens into the family room where you ll find an oversized brick fireplace perfect for spending cold nights curled up by the fire. Sliding glass doors from the family room lead you out to the full acre of land in the back and side yard areas. The powder room sits off the front hall and this is where you will find the spacious laundry room set back from the main part of the house. The laundry room is also the access point for the two car garage. This home offers 4 bedrooms, including a master suite with a full master bath and a large walk in closet. The other 3 bedrooms share a hall bath. The septic system and the shed are being sold as-is. The windows, roof and HVAC are all newer. Come create the home of your dreams. This home offers an easy commute into Philadelphia and easy access to major roadways. Highly rated schools, upscale shopping, restaurants. This home offers tons of potential and anxiously awaits a makeover!
Location
State NJ
County Burlington
Area Evesham Twp (20313)
Zoning RD-2
Rooms
Other Rooms Living Room, Dining Room, Primary Bedroom, Bedroom 2, Bedroom 3, Bedroom 4, Kitchen, Family Room
Interior
Interior Features Attic, Carpet, Family Room Off Kitchen, Kitchen - Eat-In, Primary Bath(s)
Heating Forced Air
Cooling Central A/C
Fireplaces Number 1
Fireplaces Type Brick, Wood
Equipment Dishwasher, Built-In Range
Furnishings Partially
Fireplace Y
Window Features Replacement
Appliance Dishwasher, Built-In Range
Heat Source Oil
Exterior
Parking Features Garage - Front Entry, Garage Door Opener, Inside Access
Garage Spaces 8.0
Water Access N
Accessibility None
Attached Garage 2
Total Parking Spaces 8
Garage Y
Building
Story 2
Sewer On Site Septic
Water Well
Architectural Style Colonial
Level or Stories 2
Additional Building Above Grade, Below Grade
New Construction N
Schools
Elementary Schools Marlton Elementary
Middle Schools Marlton Middle M.S.
High Schools Cherokee H.S.
School District Lenape Regional High
Others
Senior Community No
Tax ID 13-00054 02-00032
Ownership Fee Simple
SqFt Source Assessor
Acceptable Financing Cash, Conventional, FHA 203(b), FHA 203(k), VA
Listing Terms Cash, Conventional, FHA 203(b), FHA 203(k), VA
Financing Cash,Conventional,FHA 203(b),FHA 203(k),VA
Special Listing Condition Standard
Read Less
Want to know what your home might be worth? Contact us for a FREE valuation!

Our team is ready to help you sell your home for the highest possible price ASAP

Bought with Stephen B. Clyde • RE/MAX Preferred - Marlton

GET MORE INFORMATION





