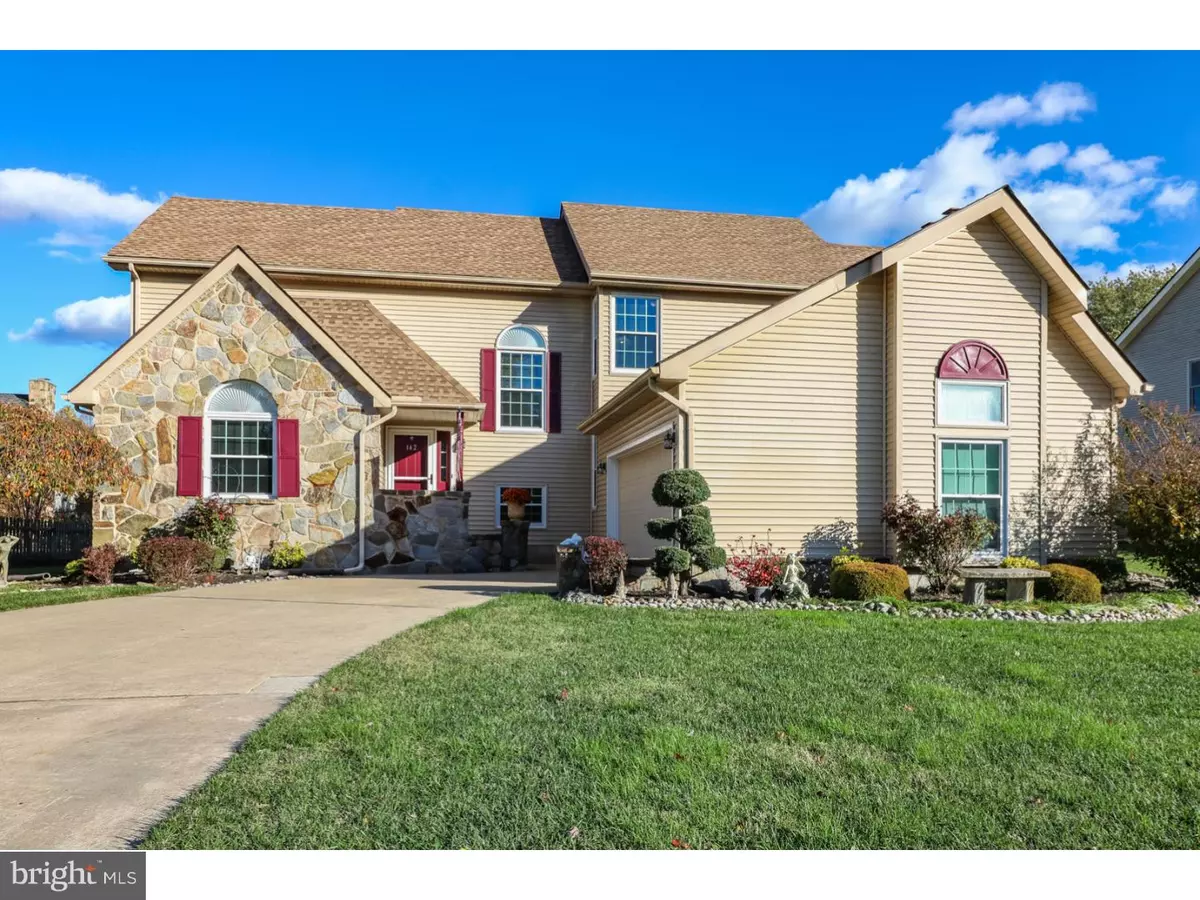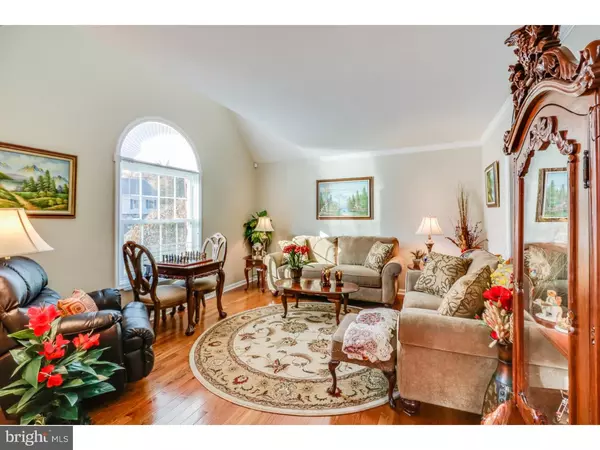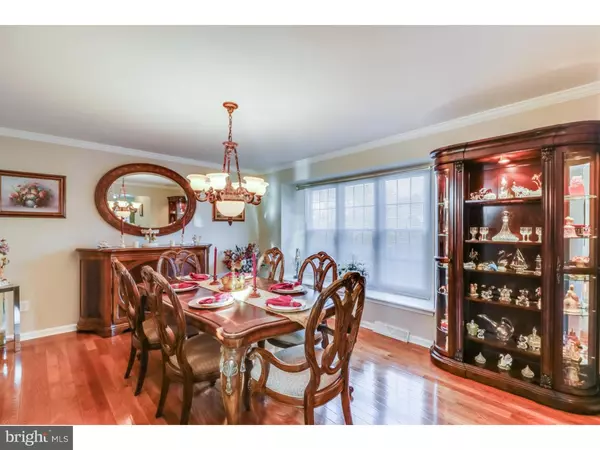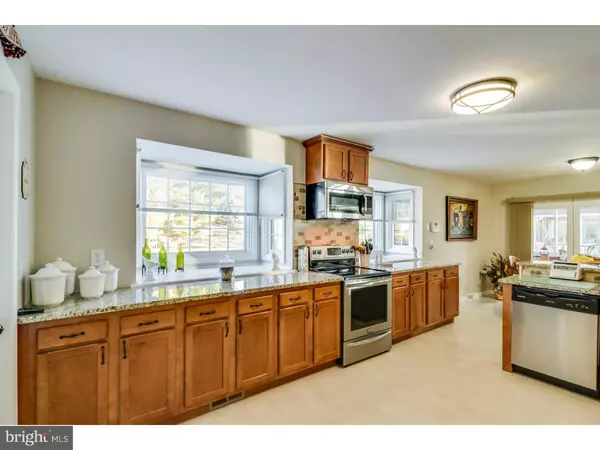$339,000
$345,000
1.7%For more information regarding the value of a property, please contact us for a free consultation.
142 BRANDYWINE DR Dover, DE 19904
5 Beds
4 Baths
3,332 SqFt
Key Details
Sold Price $339,000
Property Type Single Family Home
Sub Type Detached
Listing Status Sold
Purchase Type For Sale
Square Footage 3,332 sqft
Price per Sqft $101
Subdivision The Meadows
MLS Listing ID DEKT102586
Sold Date 04/30/19
Style Colonial
Bedrooms 5
Full Baths 3
Half Baths 1
HOA Y/N N
Abv Grd Liv Area 2,874
Originating Board TREND
Year Built 1989
Annual Tax Amount $2,830
Tax Year 2018
Lot Size 0.489 Acres
Acres 0.34
Lot Dimensions 95X224
Property Description
Ref# 12463- The luxuries & necessities are all taken care of in this 5 BR, 3.5 BA home; impeccably maintained and stylish with totally modern upgrades and conveniently located in The Meadows neighborhood. Sparkling kitchen with breakfast area, granite countertops & stainless appliances opens to a sun-filled, dramatic 3 season room (370 sq. ft.) leading to the in-ground salt water pool.( 36 x 18) Comfortable family room with handsome wood burning fireplace plus includes an electric insert, formal living & dining rooms with hardwood floors. The master suite is special & relaxing with a 2nd fireplace, (notice all of the windows thru-out the house). The upstairs is complete with 3 ample bedrooms & plenty of closets. The lower level has been updated with full bath, 5th bedroom, & a family area for play or hobbies. The HVAC is only 4 years young and the New Roof was installed in 10/2018. Turned 2 car garage, storage shed. Call today, It's definitely a home for all ages!
Location
State DE
County Kent
Area Capital (30802)
Zoning R8
Direction West
Rooms
Other Rooms Living Room, Dining Room, Primary Bedroom, Bedroom 2, Bedroom 3, Kitchen, Family Room, Bedroom 1, Laundry, Other, Attic
Basement Full, Outside Entrance
Interior
Interior Features Primary Bath(s), Butlers Pantry, Skylight(s), Ceiling Fan(s), WhirlPool/HotTub, Stall Shower, Dining Area
Hot Water Electric
Heating Forced Air
Cooling Central A/C
Flooring Wood, Fully Carpeted
Fireplaces Number 2
Fireplaces Type Brick
Equipment Built-In Range, Oven - Self Cleaning, Dishwasher, Refrigerator
Fireplace Y
Appliance Built-In Range, Oven - Self Cleaning, Dishwasher, Refrigerator
Heat Source Natural Gas
Laundry Main Floor
Exterior
Exterior Feature Deck(s)
Parking Features Inside Access, Garage Door Opener
Garage Spaces 5.0
Fence Other, Rear
Pool In Ground, Fenced, Saltwater
Utilities Available Cable TV
Water Access N
Roof Type Pitched
Accessibility None
Porch Deck(s)
Attached Garage 2
Total Parking Spaces 5
Garage Y
Building
Lot Description Level, Front Yard, Rear Yard, SideYard(s)
Story 2
Foundation Brick/Mortar
Sewer Public Sewer
Water Public
Architectural Style Colonial
Level or Stories 2
Additional Building Above Grade, Below Grade
Structure Type 9'+ Ceilings
New Construction N
Schools
High Schools Dover
School District Capital
Others
Senior Community No
Tax ID ED-05-06705-01-0500-000
Ownership Fee Simple
SqFt Source Assessor
Security Features Security System
Acceptable Financing Conventional, VA, FHA 203(b)
Listing Terms Conventional, VA, FHA 203(b)
Financing Conventional,VA,FHA 203(b)
Special Listing Condition Standard
Read Less
Want to know what your home might be worth? Contact us for a FREE valuation!

Our team is ready to help you sell your home for the highest possible price ASAP

Bought with Gary J Stewart • Olson Realty

GET MORE INFORMATION





