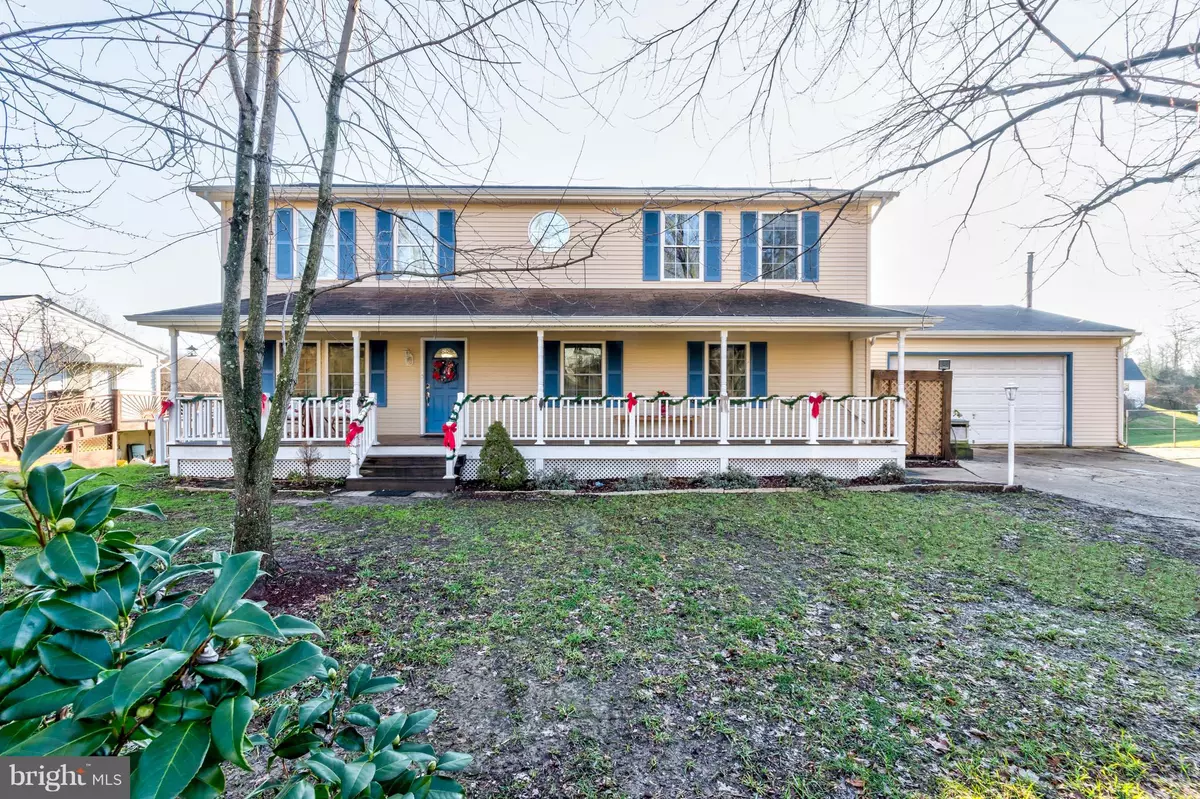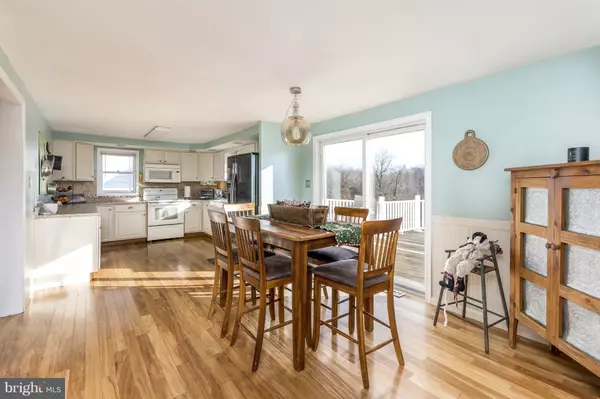$409,998
$409,998
For more information regarding the value of a property, please contact us for a free consultation.
8601 SAINT ANDREWS DR Chesapeake Beach, MD 20732
7 Beds
4 Baths
2,760 SqFt
Key Details
Sold Price $409,998
Property Type Single Family Home
Sub Type Detached
Listing Status Sold
Purchase Type For Sale
Square Footage 2,760 sqft
Price per Sqft $148
Subdivision The Highlands
MLS Listing ID MDCA117712
Sold Date 04/23/19
Style Traditional
Bedrooms 7
Full Baths 4
HOA Fees $7/ann
HOA Y/N Y
Abv Grd Liv Area 2,208
Originating Board BRIGHT
Year Built 1987
Annual Tax Amount $3,996
Tax Year 2018
Lot Size 0.674 Acres
Acres 0.67
Property Description
Located in the highly sought-after neighborhood of the Highlands, this shabby chic magnificent home is a rarity, boasting 7 bdrms/4 full bathrooms, including one upper lvl owner suite & one lower lvl en suite. Rec room in basement. Oversized 2 car garage, 25 X 25 workshop, & so much more! Located near lots of entertainment (restaurants, beaches, water park, casino, shopping). Short commute to DC, Andrews Air Force Base, & Annapolis.
Location
State MD
County Calvert
Zoning R
Rooms
Other Rooms Living Room, Primary Bedroom, Bedroom 2, Bedroom 5, Kitchen, Basement, Bedroom 1, In-Law/auPair/Suite, Workshop, Bedroom 6, Bathroom 1, Bathroom 2, Primary Bathroom
Basement Full, Workshop, Connecting Stairway
Main Level Bedrooms 3
Interior
Hot Water Electric
Heating Central
Cooling Dehumidifier, Central A/C, Ceiling Fan(s)
Heat Source Electric
Exterior
Parking Features Garage - Front Entry, Inside Access, Oversized
Garage Spaces 8.0
Water Access N
Accessibility None
Attached Garage 2
Total Parking Spaces 8
Garage Y
Building
Story 3+
Sewer Community Septic Tank, Private Septic Tank
Water Community
Architectural Style Traditional
Level or Stories 3+
Additional Building Above Grade, Below Grade
New Construction N
Schools
Elementary Schools Windy Hill
Middle Schools Windy Hill
High Schools Northern
School District Calvert County Public Schools
Others
Senior Community No
Tax ID 0503108686
Ownership Fee Simple
SqFt Source Estimated
Special Listing Condition Standard
Read Less
Want to know what your home might be worth? Contact us for a FREE valuation!

Our team is ready to help you sell your home for the highest possible price ASAP

Bought with Brett M Schrack • Keller Williams Capital Properties

GET MORE INFORMATION





