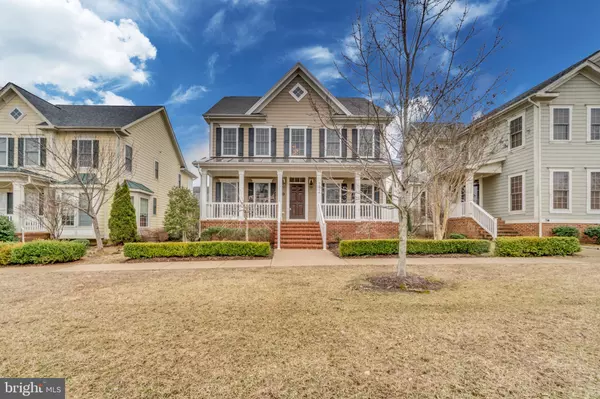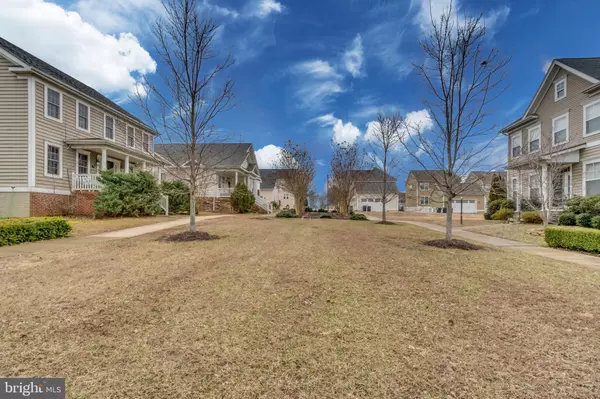$320,000
$319,900
For more information regarding the value of a property, please contact us for a free consultation.
7226 JOHN TAYLOR MEWS Ruther Glen, VA 22546
4 Beds
4 Baths
3,856 SqFt
Key Details
Sold Price $320,000
Property Type Single Family Home
Sub Type Detached
Listing Status Sold
Purchase Type For Sale
Square Footage 3,856 sqft
Price per Sqft $82
Subdivision None Available
MLS Listing ID VACV118052
Sold Date 04/23/19
Style Colonial
Bedrooms 4
Full Baths 3
Half Baths 1
HOA Fees $119/mo
HOA Y/N Y
Abv Grd Liv Area 2,584
Originating Board BRIGHT
Year Built 2005
Annual Tax Amount $2,463
Tax Year 2018
Lot Size 4,800 Sqft
Acres 0.11
Property Description
Well-appointed and gorgeous colonial style home in Ladysmith Village with unique floor plan - a must see. 4 BD, 3.5 BA, cozy fireplace in great room, sunroom and great room off open and spacious kitchen with bar island and butler's pantry. Built-in book shelves in Library and formal dining room off foyer. Gleaming hardwood floors throughout the first floor. Sitting area in spacious master bedroom. Exercise, family and storage rooms in basement. Freshly painted in many of the rooms. Walk up the stairs to the second floor and stop at the custom built-in seating bench for a quiet reading nook. Quaint front porch and back deck with concrete sidewalk to garage. All mounted TV's will convey!
Location
State VA
County Caroline
Zoning PMUD
Rooms
Other Rooms Dining Room, Primary Bedroom, Bedroom 2, Bedroom 3, Bedroom 4, Kitchen, Family Room, Library, Foyer, Sun/Florida Room, Exercise Room, Great Room, Laundry, Storage Room, Bathroom 2, Bathroom 3, Primary Bathroom
Basement Walkout Stairs, Fully Finished, Full
Interior
Interior Features Butlers Pantry, Ceiling Fan(s), Chair Railings, Crown Moldings, Family Room Off Kitchen, Floor Plan - Open, Formal/Separate Dining Room, Kitchen - Island, Kitchen - Table Space, Pantry, Recessed Lighting, Upgraded Countertops, Walk-in Closet(s), Wet/Dry Bar, Wood Floors
Heating Heat Pump(s), Forced Air
Cooling Central A/C
Flooring Carpet, Hardwood, Vinyl
Fireplaces Number 1
Fireplaces Type Gas/Propane
Equipment Built-In Microwave, Dishwasher, Disposal, Dryer - Front Loading, Icemaker, Oven/Range - Electric, Refrigerator, Washer - Front Loading, Water Heater
Fireplace Y
Window Features Double Pane
Appliance Built-In Microwave, Dishwasher, Disposal, Dryer - Front Loading, Icemaker, Oven/Range - Electric, Refrigerator, Washer - Front Loading, Water Heater
Heat Source Electric, Propane - Leased
Laundry Main Floor
Exterior
Exterior Feature Porch(es)
Garage Garage - Rear Entry
Garage Spaces 2.0
Utilities Available Propane
Waterfront N
Water Access N
Roof Type Architectural Shingle
Accessibility None
Porch Porch(es)
Parking Type Detached Garage
Total Parking Spaces 2
Garage Y
Building
Story 3+
Sewer Public Sewer
Water Public
Architectural Style Colonial
Level or Stories 3+
Additional Building Above Grade, Below Grade
Structure Type 9'+ Ceilings,2 Story Ceilings,Dry Wall
New Construction N
Schools
Elementary Schools Lewis And Clark
Middle Schools Caroline
High Schools Caroline
School District Caroline County Public Schools
Others
Senior Community No
Tax ID 52E1-2-181
Ownership Fee Simple
SqFt Source Assessor
Horse Property N
Special Listing Condition Standard
Read Less
Want to know what your home might be worth? Contact us for a FREE valuation!

Our team is ready to help you sell your home for the highest possible price ASAP

Bought with Jonathan W Snow • United Real Estate Premier

GET MORE INFORMATION





