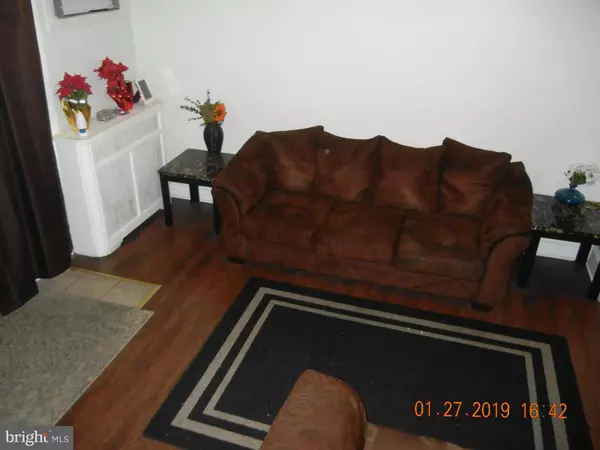$90,950
$1,099
8175.7%For more information regarding the value of a property, please contact us for a free consultation.
2634 S BERBRO ST Philadelphia, PA 19153
3 Beds
1 Bath
1,018 Sqft Lot
Key Details
Sold Price $90,950
Property Type Townhouse
Sub Type Interior Row/Townhouse
Listing Status Sold
Purchase Type For Sale
Subdivision Elmwood Park
MLS Listing ID PAPH687534
Sold Date 04/19/19
Style AirLite
Bedrooms 3
Full Baths 1
HOA Y/N N
Originating Board BRIGHT
Year Built 1925
Annual Tax Amount $1,292
Tax Year 2020
Lot Size 1,018 Sqft
Acres 0.02
Property Description
Don't miss this updated modernized row home with covered front porch located in the ELMWOOD PARK section of Southwest Philadelphia. Walk Score: 80 / Transit Score: 70 / Bike Score: 72 First floor open concept with neutral decor and rich wood-like flooring offers considerable living space. The SIZABLE LIVING ROOM & DINING ROOM is a great bonus. Kitchen is updated with rich cherry cabinetry, plenty of counter space, ceramic tile floor, recessed lighting, and exit to rear landing for marginal outside storage. Upstairs are THREE BEDROOMS with good closet space and attractive ceramic tiled with mosaic accent hall bath with skylight. Six-panel doors at all rooms. Basement is FULL and perfect opportunity to transform into man-cave, play-room, or maybe exercise area, plus has separate storage section, mechanicals, laundry, and exit to common driveway. Roof and Heater are about 6 years, and HWT about 4 years. Ceilings are high throughout which contributes to that light and airy feel. Current tenant in place at $950/month and wishes to stay, but not a deal breaker (don't let that distract you). Tenant pays all utilities. Property is located within walking distance to public transportation and in a neighborhood where value is appreciating.: Come take a look, see for yourself and let us know what you think!
Location
State PA
County Philadelphia
Area 19153 (19153)
Zoning RM1
Rooms
Other Rooms Living Room, Dining Room, Bedroom 2, Bedroom 3, Kitchen, Basement, Bedroom 1, Bathroom 1
Basement Full, Outside Entrance
Interior
Interior Features Dining Area, Floor Plan - Open, Kitchen - Eat-In, Recessed Lighting, Skylight(s)
Hot Water Natural Gas
Heating Radiator
Cooling Window Unit(s)
Flooring Concrete, Ceramic Tile, Carpet, Laminated, Other
Equipment Built-In Range, Energy Efficient Appliances, Water Heater, Washer/Dryer Hookups Only, Stainless Steel Appliances, Refrigerator, Oven/Range - Gas
Furnishings No
Fireplace N
Appliance Built-In Range, Energy Efficient Appliances, Water Heater, Washer/Dryer Hookups Only, Stainless Steel Appliances, Refrigerator, Oven/Range - Gas
Heat Source Natural Gas
Exterior
Water Access N
Roof Type Flat
Accessibility None
Garage N
Building
Story 2
Sewer Public Sewer
Water Public
Architectural Style AirLite
Level or Stories 2
Additional Building Above Grade, Below Grade
Structure Type High,Dry Wall
New Construction N
Schools
School District The School District Of Philadelphia
Others
Senior Community No
Tax ID 404103700
Ownership Fee Simple
SqFt Source Assessor
Acceptable Financing FHA, Conventional, Cash, Private, VA
Listing Terms FHA, Conventional, Cash, Private, VA
Financing FHA,Conventional,Cash,Private,VA
Special Listing Condition Standard
Read Less
Want to know what your home might be worth? Contact us for a FREE valuation!

Our team is ready to help you sell your home for the highest possible price ASAP

Bought with Frank L DeFazio • BHHS Fox & Roach-Center City Walnut

GET MORE INFORMATION





