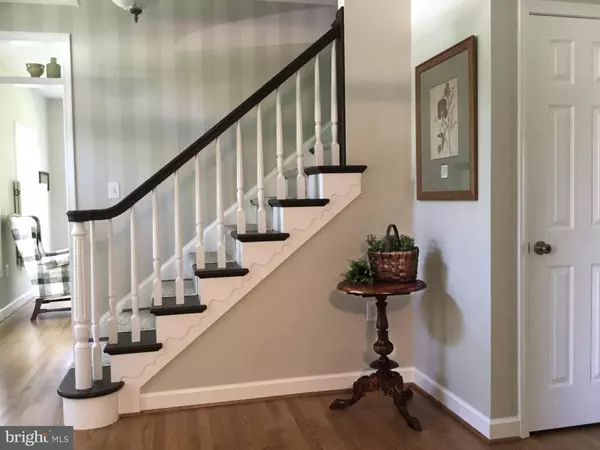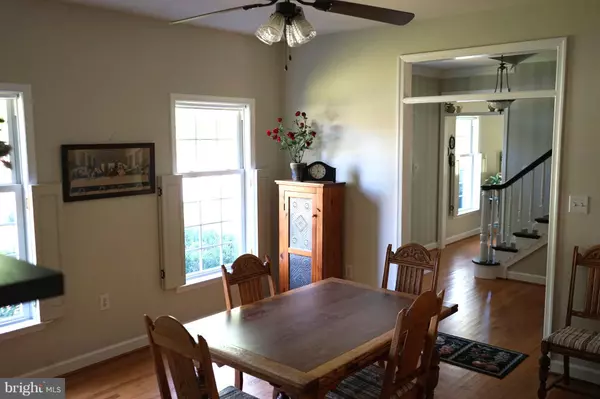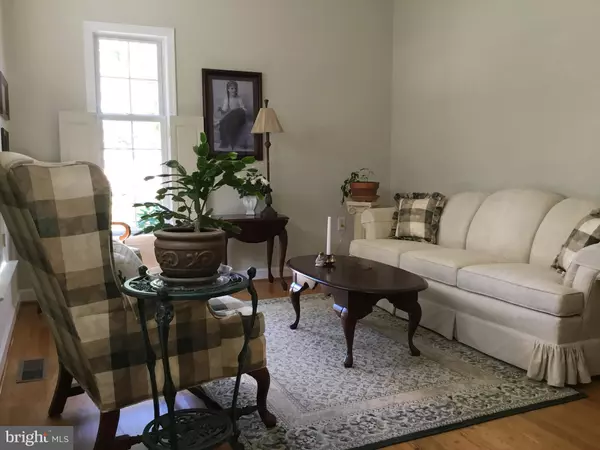$359,900
$369,900
2.7%For more information regarding the value of a property, please contact us for a free consultation.
200 MUIRFIELD C Charles Town, WV 25414
3 Beds
4 Baths
3,100 SqFt
Key Details
Sold Price $359,900
Property Type Single Family Home
Sub Type Detached
Listing Status Sold
Purchase Type For Sale
Square Footage 3,100 sqft
Price per Sqft $116
Subdivision Locust Hill
MLS Listing ID WVJF125404
Sold Date 04/19/19
Style Cape Cod
Bedrooms 3
Full Baths 3
Half Baths 1
HOA Fees $41/mo
HOA Y/N Y
Abv Grd Liv Area 2,531
Originating Board BRIGHT
Year Built 1997
Annual Tax Amount $1,607
Tax Year 2018
Lot Size 0.500 Acres
Acres 0.57
Property Description
Immaculate, custom built home sits on a quiet cul-de-sac lot. This home has so much to offer with 3100 finished square feet. Features include large foyer with beautiful hardwood floors, 9 foot ceilings & decorative doorway transoms throughout. Separate dining room w/hardwood floors, & custom fireplace, living room/den w/hardwood floors. The spacious family room features french doors that open to an outdoor retreat that includes large, covered porch w/ceiling fans & custom brickwork. Kitchen boasts 42" cabinets, and a butlers pantry w/pocket door. The main level master suite has 2 large closets, an en-suite bathroom with 2 sinks, separate tub & shower, and custom cabinets. A wooden staircase leads to custom built-ins on the landing, and the 2 additional generous sized bedrooms w/BR2 having custom window seat w/hidden storage, and BR3 has an extra large closet. The basement features a wooden staircase that leads you to a beautiful Game/Recreation room that has a wet bar, custom cabinetry & woodwork, archways, full tiled bathroom, large craft/storage room, electric fireplace, built in storage area, and extra refrigerator & freezer. The extra wide driveway leads to the over sized garage w/wall shelving & cabinetry. The backyard features a brick patio for entertaining, and impeccable landscaping. This home is a must see!
Location
State WV
County Jefferson
Zoning RESIDENTIAL
Rooms
Other Rooms Living Room, Dining Room, Primary Bedroom, Bedroom 2, Bedroom 3, Kitchen, Game Room, Family Room, Laundry, Storage Room, Bathroom 2, Bathroom 3, Primary Bathroom, Half Bath
Basement Full, Heated, Partially Finished, Shelving, Sump Pump
Main Level Bedrooms 1
Interior
Interior Features Built-Ins, Butlers Pantry, Ceiling Fan(s), Crown Moldings, Entry Level Bedroom, Formal/Separate Dining Room, Intercom, Primary Bath(s), Recessed Lighting, Wet/Dry Bar, Window Treatments, Wood Floors
Hot Water Electric
Heating Heat Pump(s)
Cooling Heat Pump(s)
Flooring Hardwood, Carpet, Ceramic Tile, Vinyl
Fireplaces Number 1
Fireplaces Type Fireplace - Glass Doors, Gas/Propane, Mantel(s)
Equipment Refrigerator, Icemaker, Stove, Dishwasher, Disposal, Washer, Dryer, Extra Refrigerator/Freezer
Fireplace Y
Appliance Refrigerator, Icemaker, Stove, Dishwasher, Disposal, Washer, Dryer, Extra Refrigerator/Freezer
Heat Source Electric
Exterior
Exterior Feature Porch(es), Patio(s)
Parking Features Garage - Side Entry, Garage Door Opener, Inside Access, Oversized
Garage Spaces 2.0
Fence Picket, Partially
Water Access N
Roof Type Asphalt
Street Surface Black Top
Accessibility None
Porch Porch(es), Patio(s)
Attached Garage 2
Total Parking Spaces 2
Garage Y
Building
Lot Description Cul-de-sac, Landscaping, Level
Story 3+
Sewer Public Sewer
Water Public
Architectural Style Cape Cod
Level or Stories 3+
Additional Building Above Grade, Below Grade
Structure Type High
New Construction N
Schools
School District Jefferson County Schools
Others
Senior Community No
Ownership Fee Simple
SqFt Source Assessor
Special Listing Condition Standard
Read Less
Want to know what your home might be worth? Contact us for a FREE valuation!

Our team is ready to help you sell your home for the highest possible price ASAP

Bought with Brenda Joyce Regimbal • Link Realty Services LLC

GET MORE INFORMATION





