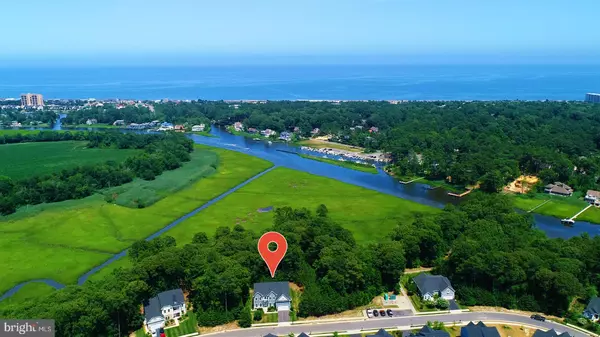$690,000
$699,999
1.4%For more information regarding the value of a property, please contact us for a free consultation.
41341 GLOUCESTER DR Rehoboth Beach, DE 19971
4 Beds
4 Baths
3,505 SqFt
Key Details
Sold Price $690,000
Property Type Single Family Home
Sub Type Detached
Listing Status Sold
Purchase Type For Sale
Square Footage 3,505 sqft
Price per Sqft $196
Subdivision Grande At Canal Pointe
MLS Listing ID 1001973148
Sold Date 04/12/19
Style Contemporary
Bedrooms 4
Full Baths 3
Half Baths 1
HOA Fees $165/ann
HOA Y/N Y
Abv Grd Liv Area 3,505
Originating Board BRIGHT
Year Built 2011
Annual Tax Amount $1,871
Tax Year 2017
Lot Size 8,760 Sqft
Acres 0.2
Property Description
Motivated Seller - Bring all offers! Hear the ocean waves at night from this sophisticated contemporary on a premium, private wooded home site in the Grande at Canal Point. Overlooking the wetlands, luxury East of Route 1 offering high end finishes to complement your coastal lifestyle. Architectural details such as tray ceilings, columns, raised panel wainscot, deep crown molding, Plantation shutters and hand scraped engineered hardwood are found throughout the pristine open floor plan. The entryway is flanked by a sitting room and spacious formal dining room. The study has French doors to allow both light and privacy. The cathedral ceiling great room is highlighted by a floor to ceiling stone gas fireplace and flows to the expansive kitchen for ease of entertainment. Chef's kitchen with granite countertops, tile backsplash, custom cabinetry, generous island and butler's pantry. Ascend to the second level with an owners suite that provides dual walk-in closets and a spa bath with twin vanities, soaking tub and tile shower. Additional en suite, and two bedrooms with shared full bath are perfect for guests. Enjoy two community pools, tennis courts, and fitness center located with in a bike ride to downtown Rehoboth Beach, fine dining shopping and all the beach has to offer.
Location
State DE
County Sussex
Area Lewes Rehoboth Hundred (31009)
Zoning L
Interior
Hot Water Electric
Heating Heat Pump(s)
Cooling Central A/C
Flooring Wood
Fireplaces Number 1
Fireplaces Type Gas/Propane
Equipment Dishwasher, Disposal, Cooktop, Dryer, Oven - Wall, Refrigerator, Washer, Water Heater
Fireplace Y
Appliance Dishwasher, Disposal, Cooktop, Dryer, Oven - Wall, Refrigerator, Washer, Water Heater
Heat Source Propane - Owned
Exterior
Exterior Feature Patio(s)
Garage Garage Door Opener
Garage Spaces 2.0
Waterfront N
Water Access N
Roof Type Architectural Shingle
Accessibility None
Porch Patio(s)
Parking Type Attached Garage
Attached Garage 2
Total Parking Spaces 2
Garage Y
Building
Story 2
Foundation Crawl Space
Sewer Public Sewer
Water Public
Architectural Style Contemporary
Level or Stories 2
Additional Building Above Grade, Below Grade
New Construction N
Schools
School District Cape Henlopen
Others
HOA Fee Include Common Area Maintenance,Lawn Maintenance,Pool(s)
Senior Community No
Tax ID 334-13.00-1479.00
Ownership Fee Simple
SqFt Source Estimated
Acceptable Financing Cash, Conventional
Listing Terms Cash, Conventional
Financing Cash,Conventional
Special Listing Condition Standard
Read Less
Want to know what your home might be worth? Contact us for a FREE valuation!

Our team is ready to help you sell your home for the highest possible price ASAP

Bought with TJ Redefer • Rehoboth Bay Realty, Co.

GET MORE INFORMATION





