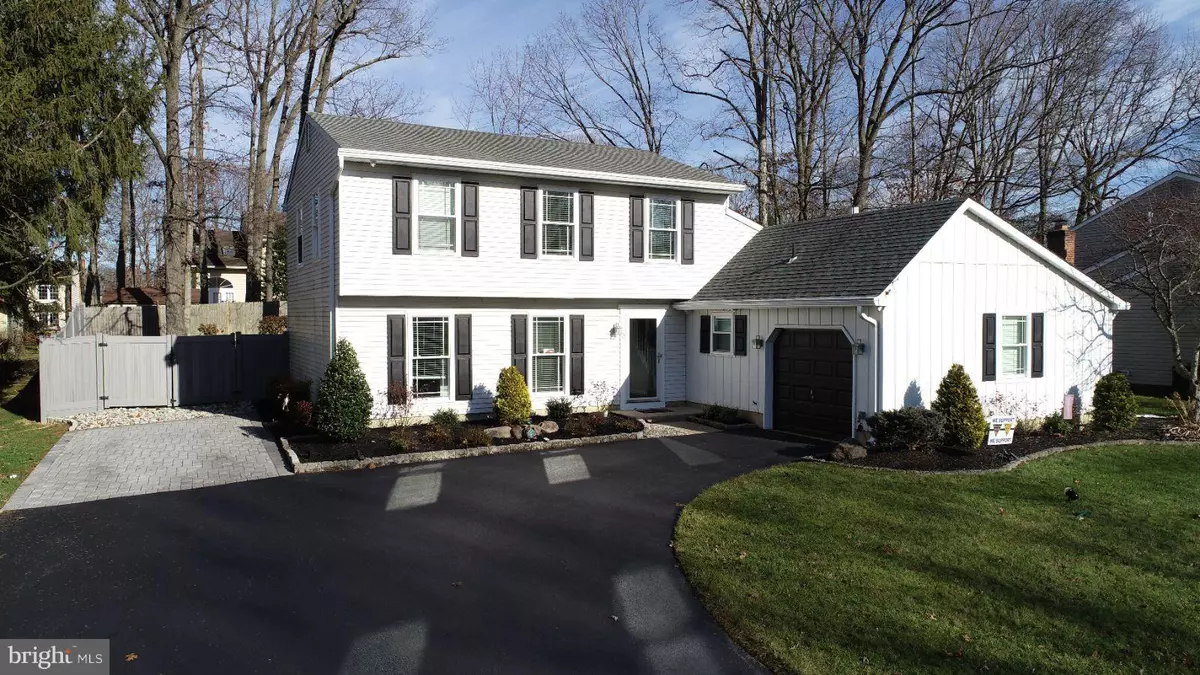$244,000
$240,000
1.7%For more information regarding the value of a property, please contact us for a free consultation.
5 COMET WAY Sewell, NJ 08080
3 Beds
2 Baths
2,037 SqFt
Key Details
Sold Price $244,000
Property Type Single Family Home
Sub Type Detached
Listing Status Sold
Purchase Type For Sale
Square Footage 2,037 sqft
Price per Sqft $119
Subdivision Peppertree
MLS Listing ID NJGL177348
Sold Date 04/12/19
Style Colonial
Bedrooms 3
Full Baths 2
HOA Y/N N
Abv Grd Liv Area 2,037
Originating Board BRIGHT
Year Built 1980
Annual Tax Amount $6,617
Tax Year 2018
Lot Size 9,379 Sqft
Acres 0.22
Property Description
Immaculate well-maintained 3 Bedroom 2 FULL bathroom home available in Washington Township! Walk in to new weathered gray vinyl plank floors throughout the foyer and family room matching the fresh coat of paint. Upon entry you'll notice details such as chair-railing and crown-molding throughout the home. The kitchen features granite countertops, tile backsplash and recessed lighting complimented by a cozy eat-in breakfast area. The spacious living room has been classed up with a gorgeous trim and panel designed ceiling and recently installed French doors. Leading out to the backyard youll see recently upgraded vinyl fencing, sprinkler system, extended driveway for additional parking space, a fully hardwired exterior surveillance system and gutter guards installed with commercial sized downspouts. The main floor also features a a massive laundry room with tons of storage space and interior garage access. The second floor features the Master bedroom also recently upgraded with weathered gray vinyl plank floors, a second full bathroom and wall-to-wall carpet throughout the stairs hallway and two additional bedrooms. The Master and both spare bedrooms upstairs include ample closet space and ceiling fans. Full bath located on each level which both include new vanity, toilet, and tile surrounded tub. This will NOT last! Schedule your showing today before it's too late!
Location
State NJ
County Gloucester
Area Washington Twp (20818)
Zoning PUD
Rooms
Other Rooms Living Room, Dining Room, Primary Bedroom, Bedroom 2, Kitchen, Family Room, Bedroom 1, Laundry, Bathroom 1
Interior
Interior Features Breakfast Area, Carpet, Ceiling Fan(s), Crown Moldings, Dining Area, Family Room Off Kitchen, Floor Plan - Traditional, Formal/Separate Dining Room, Pantry, Recessed Lighting, Sprinkler System, Upgraded Countertops
Hot Water Natural Gas
Heating Forced Air
Cooling Central A/C
Equipment Dishwasher, Disposal, Built-In Range, Dryer, Oven/Range - Electric, Stainless Steel Appliances, Washer, Water Heater
Fireplace N
Window Features Energy Efficient,Triple Pane
Appliance Dishwasher, Disposal, Built-In Range, Dryer, Oven/Range - Electric, Stainless Steel Appliances, Washer, Water Heater
Heat Source Natural Gas
Laundry Main Floor
Exterior
Exterior Feature Patio(s)
Parking Features Garage Door Opener, Inside Access
Garage Spaces 5.0
Fence Rear, Fully
Water Access N
View Street
Accessibility None
Porch Patio(s)
Attached Garage 1
Total Parking Spaces 5
Garage Y
Building
Story 2
Foundation Concrete Perimeter
Sewer Public Sewer
Water Public
Architectural Style Colonial
Level or Stories 2
Additional Building Above Grade, Below Grade
New Construction N
Schools
School District Washington Township Public Schools
Others
Senior Community No
Tax ID 18-00083 10-00010
Ownership Fee Simple
SqFt Source Assessor
Security Features 24 hour security,Surveillance Sys,Motion Detectors,Exterior Cameras
Horse Property N
Special Listing Condition Standard
Read Less
Want to know what your home might be worth? Contact us for a FREE valuation!

Our team is ready to help you sell your home for the highest possible price ASAP

Bought with Kimberly Ann Homon • BHHS Fox & Roach - Haddonfield

GET MORE INFORMATION





