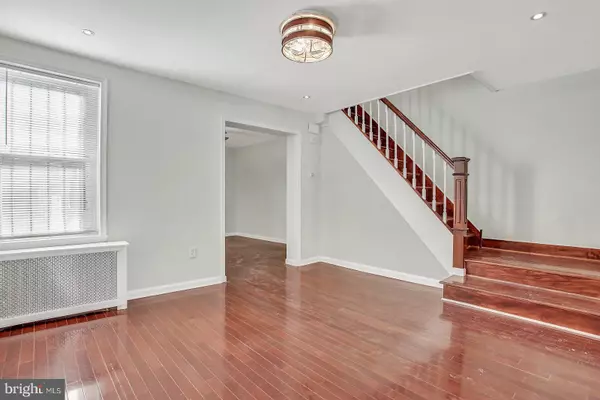$277,750
$277,750
For more information regarding the value of a property, please contact us for a free consultation.
1730 REED ST Philadelphia, PA 19146
3 Beds
1 Bath
1,386 SqFt
Key Details
Sold Price $277,750
Property Type Townhouse
Sub Type Interior Row/Townhouse
Listing Status Sold
Purchase Type For Sale
Square Footage 1,386 sqft
Price per Sqft $200
Subdivision Newbold
MLS Listing ID PAPH693742
Sold Date 04/01/19
Style Traditional
Bedrooms 3
Full Baths 1
HOA Y/N N
Abv Grd Liv Area 1,386
Originating Board BRIGHT
Year Built 1925
Annual Tax Amount $2,266
Tax Year 2019
Lot Size 969 Sqft
Acres 0.02
Lot Dimensions 17X57
Property Sub-Type Interior Row/Townhouse
Property Description
Updated Newbold home! Lovely hardwood floors lead the way through an open living and dining area. Enjoy the amenities of an updated kitchen with ample cabinetry, marble countertops, tile backsplash, equipped with stainless steel appliances. Cozy outdoor space for entertaining. Upstairs a master bedroom occupies the front of the home. A full hallway bathroom is shared by two nice-sized bedrooms with generous closet space. In the lower level of the home, the basement area is your canvas. The home is situated on nice-sized street with dual-sided permit parking. This walkable location places you steps from American Sardine Bar and Green Eggs Cafe. There s more! Just a short walk to Graduate Hospital, Rittenhouse & Passyunk Square for a wealth of restaurants and entertainment. Take part in the ever-growing neighborhood. Make an appointment today!
Location
State PA
County Philadelphia
Area 19146 (19146)
Zoning RSA5
Rooms
Other Rooms Living Room, Dining Room, Kitchen, Basement
Basement Unfinished
Interior
Interior Features Ceiling Fan(s), Crown Moldings, Dining Area, Floor Plan - Open, Skylight(s)
Hot Water Natural Gas
Heating Radiator
Cooling Ceiling Fan(s)
Flooring Hardwood
Fireplace N
Heat Source Natural Gas
Exterior
Utilities Available Water Available, Natural Gas Available
Water Access N
Roof Type Flat
Accessibility None
Garage N
Building
Story 2
Sewer Public Sewer
Water Public
Architectural Style Traditional
Level or Stories 2
Additional Building Above Grade, Below Grade
New Construction N
Schools
Elementary Schools Delaplaine Mcdaniel
High Schools South Philadelphia
School District The School District Of Philadelphia
Others
Senior Community No
Tax ID 365357200
Ownership Fee Simple
SqFt Source Estimated
Acceptable Financing Cash, Conventional, FHA
Horse Property N
Listing Terms Cash, Conventional, FHA
Financing Cash,Conventional,FHA
Special Listing Condition Standard
Read Less
Want to know what your home might be worth? Contact us for a FREE valuation!

Our team is ready to help you sell your home for the highest possible price ASAP

Bought with Janette Spirk • Space & Company
GET MORE INFORMATION





