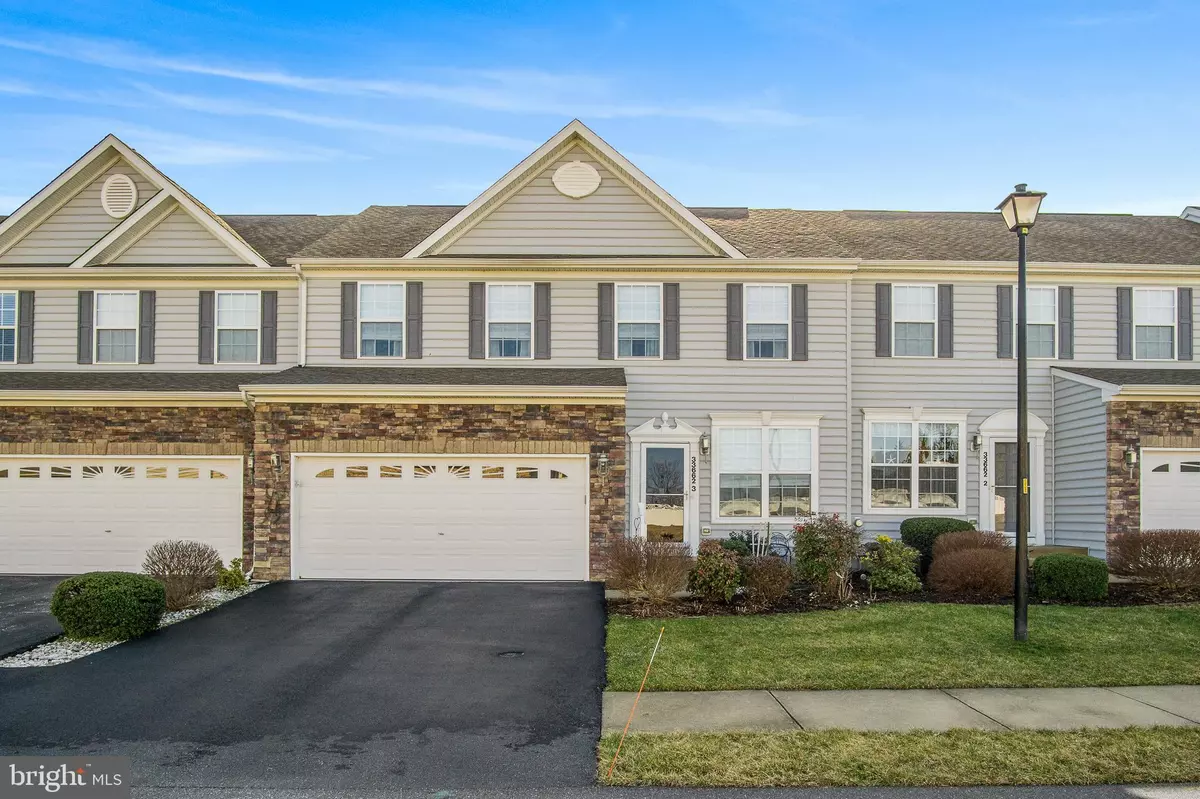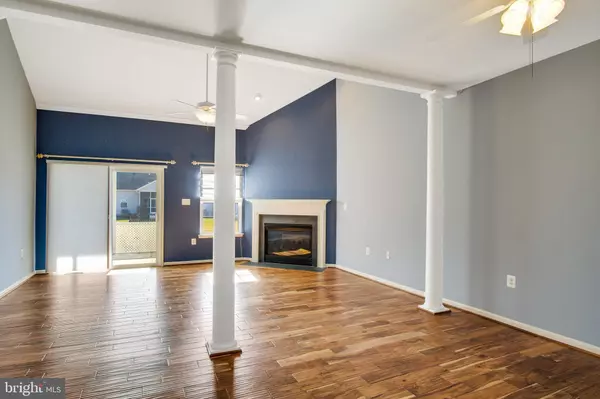$275,000
$279,900
1.8%For more information regarding the value of a property, please contact us for a free consultation.
33662 VILLAGE DR #3 Lewes, DE 19958
3 Beds
3 Baths
2,568 SqFt
Key Details
Sold Price $275,000
Property Type Condo
Sub Type Condo/Co-op
Listing Status Sold
Purchase Type For Sale
Square Footage 2,568 sqft
Price per Sqft $107
Subdivision Eagle Point
MLS Listing ID DESU131550
Sold Date 04/05/19
Style Other
Bedrooms 3
Full Baths 2
Half Baths 1
Condo Fees $800/qua
HOA Y/N N
Abv Grd Liv Area 1,284
Originating Board BRIGHT
Year Built 2008
Annual Tax Amount $1,263
Tax Year 2018
Property Description
Extraordinary in Eagle Point! High-end amenity, low-maintenance enjoy-downtime town home in lovely Lewes! Nestled in quiet, sequestered community, yet 1 turn off Rt. 1 offering instant access to restaurants, shopping, entertainment and beach time. Meticulous exterior of gray siding/variegated brick with front-facing 2-car garage, this 3BRs/2 1/2 bath plus loft/FR sits near low-traffic cul-de-sac. Dramatic architecture defines home s footprint! Blue hues of sea to sailboat are throughout highlighting impressive columns, angled rooms, soaring ceilings and fine features. Front door opens to sun-infused morning room with white beadboard and crown molding. Open pass-through to adjacent kitchen reveals light cherry cabinets with under-cabinet lighting and multiple frosted-glass doors, white Maytag appliances incl. DW, and cream/pink-hued/black coral flecked quartz Silestone countertops. All blend for upscale look, accented with 2 show-stopper silver and glass pendant lights! Angled wide-plank hand scraped teak wood hardwoods lead to hall where PR, coat closet, access to garage and laundry room with utility sink reside. Also, access to sizable walk-out unfinished LL, which offers tons of possibilities for future rec, game or exercise room. Great open space! From kitchen, angled hardwoods lead to contemporary DR/LR. 3 statuesque pillars mark square for intimate, yet elegant DR, while ceiling fan enhanced by ceiling medallion adds layer of texture. Coastal colors of blue continue. Beyond DR is LR/FR where 9ft. ceilings transition to vaulted ceiling and angled gas FP with black slate surround set stage for morning lounging and evening entertaining. Glass sliders lead to screened-in sun porch with -lattice trim and door to yard, offering afternoon escape! Angled entrance off main space leads to 1st-floor MBR of walk-in closet and ceiling fan. Bath is stunning! European-style turquoise basin adorns white bead-board vanity with granite top with 2 breathtaking, matching round pewter mirrors edged with clear gemstones! Metallic subway tile half-wall grants access to ceramic tile shower. Luxurious and lavish! Carpeted steps lead to expansive loft with balcony overlook to LR! Dual ceiling fans confirm generous size of room and beach-ball yellow accent wall offers playful touch. 2 secondary BRs in aquamarine offer DD closets, white ceiling fans, and soft beige carpeting, while full bath conveniently features dual-sink light cherry vanity and tub/shower combination. Easy beach living at Eagle Point!
Location
State DE
County Sussex
Area Lewes Rehoboth Hundred (31009)
Zoning A
Rooms
Basement Full
Main Level Bedrooms 3
Interior
Hot Water Bottled Gas
Heating Forced Air
Cooling Central A/C
Fireplaces Number 1
Equipment Oven/Range - Electric, Built-In Microwave, Dishwasher, Disposal
Fireplace Y
Window Features Screens
Appliance Oven/Range - Electric, Built-In Microwave, Dishwasher, Disposal
Heat Source Propane - Owned
Exterior
Parking Features Garage Door Opener
Garage Spaces 2.0
Water Access N
Roof Type Pitched
Accessibility None
Attached Garage 2
Total Parking Spaces 2
Garage Y
Building
Story 2
Sewer Public Sewer
Water Public
Architectural Style Other
Level or Stories 2
Additional Building Above Grade, Below Grade
New Construction N
Schools
School District Cape Henlopen
Others
Senior Community No
Tax ID 334-06.00-523.00-V3
Ownership Fee Simple
SqFt Source Estimated
Special Listing Condition Standard
Read Less
Want to know what your home might be worth? Contact us for a FREE valuation!

Our team is ready to help you sell your home for the highest possible price ASAP

Bought with PAT CAMPBELL-WHITE • Monument Sotheby's International Realty
GET MORE INFORMATION





