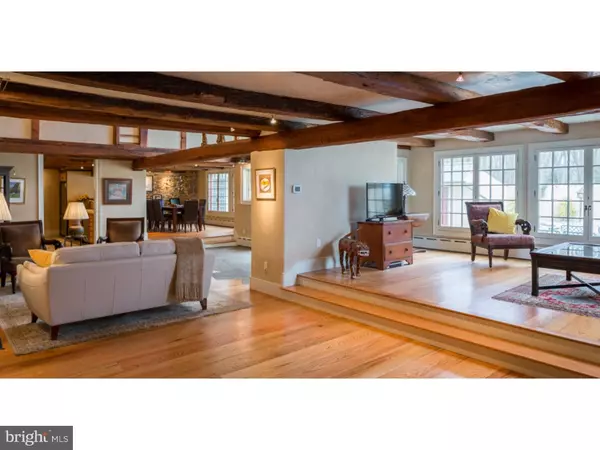$710,000
$749,000
5.2%For more information regarding the value of a property, please contact us for a free consultation.
635 ROYAL MANOR RD Williams Twp, PA 18042
4 Beds
3 Baths
6,852 SqFt
Key Details
Sold Price $710,000
Property Type Single Family Home
Sub Type Detached
Listing Status Sold
Purchase Type For Sale
Square Footage 6,852 sqft
Price per Sqft $103
MLS Listing ID 1000252327
Sold Date 04/01/19
Style Converted Barn,Other
Bedrooms 4
Full Baths 3
HOA Y/N N
Abv Grd Liv Area 6,852
Originating Board TREND
Year Built 1789
Annual Tax Amount $8,189
Tax Year 2018
Lot Size 1.120 Acres
Acres 1.12
Lot Dimensions 0X0
Property Description
This stone milking barn, one of a small number of historic barns from the late 1700s in the Bucks County area, has been magically transformed into a stunning residence. When you remove the cattle, a barn becomes the perfect empty shell in which to create a unique home. Formerly part of a Penn's Land Grant, you enter the residence through a completely private 6,000 sq. ft. stone courtyard with an in-ground heated pool. The 2-story foyer with custom chandelier brings you into an open floor plan with Venetian plaster and exposed stone walls, wide-plank flooring, hand-hewn beams, a fireplace surrounded by custom millwork, subtle and sensitive lighting, elegant bathrooms and kitchen with heated floors, and beautiful French-casement windows. All mechanicals and roofing are new, ensuring that this home combines the charm of yesterday with modern-day amenities. With 3 en-suite bedrooms and optional first or second floor master suites, this home has lots of options, including home office, artists's studio, guest or legal rental cottages. The 1st floor comprises 4,100 sq ft, with 1,000 square feet partially finished on the 2nd floor, offering lovely views. Another 800 sq ft on the second floor has a private entrance and can be finished as a home office, a 5th bedroom, or au pair quarters. A unique room along the courtyard can serve as the perfect venue for al fresco dining or a game room. The walled courtyard grants complete privacy for those seeking solace from a hectic world, while a short stroll can take you to the Delaware River canal trails for running or biking. 90 minutes can deliver you to New York City, 20 minutes to the cultural and academic world of Bethlehem, and 30 minutes to the activities of New Hope. Note that the property also has Multiple Commercial Possibilities.
Location
State PA
County Northampton
Area Williams Twp (12436)
Zoning R15
Direction East
Rooms
Other Rooms Living Room, Dining Room, Primary Bedroom, Bedroom 2, Bedroom 3, Kitchen, Bedroom 1, In-Law/auPair/Suite, Other, Attic
Main Level Bedrooms 3
Interior
Interior Features Primary Bath(s), Attic/House Fan, Exposed Beams, Stall Shower
Hot Water Propane
Heating Radiator, Radiant, Zoned, Baseboard - Hot Water
Cooling Wall Unit
Flooring Wood, Tile/Brick, Stone
Fireplaces Number 1
Fireplaces Type Brick, Stone
Equipment Cooktop, Built-In Range, Oven - Self Cleaning, Dishwasher, Disposal, Energy Efficient Appliances, Built-In Microwave
Fireplace Y
Window Features Energy Efficient
Appliance Cooktop, Built-In Range, Oven - Self Cleaning, Dishwasher, Disposal, Energy Efficient Appliances, Built-In Microwave
Heat Source Propane - Leased
Laundry Main Floor
Exterior
Exterior Feature Deck(s), Patio(s), Porch(es)
Garage Garage - Front Entry
Garage Spaces 5.0
Fence Other
Pool In Ground
Utilities Available Cable TV
Waterfront N
Water Access N
Roof Type Pitched,Metal
Accessibility None
Porch Deck(s), Patio(s), Porch(es)
Parking Type Driveway, Attached Garage, Attached Carport
Attached Garage 2
Total Parking Spaces 5
Garage Y
Building
Lot Description Open, Trees/Wooded, Front Yard, Rear Yard, SideYard(s)
Story 2
Foundation Stone, Concrete Perimeter
Sewer On Site Septic
Water Well
Architectural Style Converted Barn, Other
Level or Stories 2
Additional Building Above Grade
Structure Type Cathedral Ceilings,9'+ Ceilings,High
New Construction N
Schools
School District Wilson
Others
Senior Community No
Tax ID P10-1-1E-0836
Ownership Fee Simple
SqFt Source Assessor
Acceptable Financing Conventional, VA, FHA 203(b)
Listing Terms Conventional, VA, FHA 203(b)
Financing Conventional,VA,FHA 203(b)
Special Listing Condition Standard
Read Less
Want to know what your home might be worth? Contact us for a FREE valuation!

Our team is ready to help you sell your home for the highest possible price ASAP

Bought with Arthur Mazzei • Addison Wolfe Real Estate

GET MORE INFORMATION





