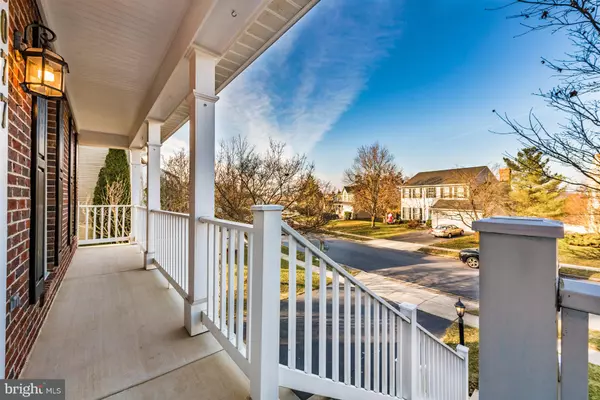$410,000
$409,900
For more information regarding the value of a property, please contact us for a free consultation.
6077 DOUGLAS AVE New Market, MD 21774
4 Beds
3 Baths
2,668 SqFt
Key Details
Sold Price $410,000
Property Type Single Family Home
Sub Type Detached
Listing Status Sold
Purchase Type For Sale
Square Footage 2,668 sqft
Price per Sqft $153
Subdivision Eaglehead Summerfield
MLS Listing ID MDFR171680
Sold Date 04/01/19
Style Colonial
Bedrooms 4
Full Baths 2
Half Baths 1
HOA Fees $133/ann
HOA Y/N Y
Abv Grd Liv Area 2,144
Originating Board BRIGHT
Year Built 1994
Annual Tax Amount $4,078
Tax Year 2018
Lot Size 10,075 Sqft
Acres 0.23
Property Description
JUST REDUCED!!Owners are sorry to leave this beautiful 4 BR, 2 1/2 bath Colonial in Summerfield. Many updates including NEW ROOF, NEW HVAC SYSTEM, NEW CARPETING ON STAIRS AND UPPER LEVEL. Cherry hardwood floors in living room, hardwood in dining room and one upstairs bedroom. Luxurious soaking tub in master bath with separate shower and WIC. Spacious covered front porch and fantastic rear deck and fenced back yard backing to farmland. Rec room in basement with ceramic tile flooring, washer/dryer included. There is a solar power purchase agreement with Vivint in place. The owners have extensive documentation verifying the savings they have realized using the PPA. BONUS: this home is currently financed with a VA loan which may be assumable if the buyer qualifies. Contact the listing agent for additional information.
Location
State MD
County Frederick
Zoning PUD
Rooms
Other Rooms Living Room, Dining Room, Primary Bedroom, Bedroom 2, Bedroom 3, Bedroom 4, Kitchen, Family Room, Laundry, Utility Room, Bathroom 2, Hobby Room, Primary Bathroom, Half Bath
Basement Garage Access, Heated, Improved, Partial, Poured Concrete
Interior
Interior Features Breakfast Area, Carpet, Ceiling Fan(s), Dining Area, Family Room Off Kitchen, Formal/Separate Dining Room, Kitchen - Eat-In, Kitchen - Table Space, Primary Bath(s), Pantry, Stall Shower, Upgraded Countertops, Walk-in Closet(s), Wood Floors
Hot Water Electric
Heating Heat Pump(s)
Cooling Central A/C, Ceiling Fan(s), Heat Pump(s), Solar On Grid
Flooring Carpet, Hardwood, Vinyl
Equipment Built-In Microwave, Dishwasher, Disposal, Dryer - Electric, Exhaust Fan, Humidifier, Icemaker, Oven/Range - Electric, Refrigerator, Stainless Steel Appliances, Washer, Water Heater
Furnishings No
Fireplace N
Window Features Insulated,Screens
Appliance Built-In Microwave, Dishwasher, Disposal, Dryer - Electric, Exhaust Fan, Humidifier, Icemaker, Oven/Range - Electric, Refrigerator, Stainless Steel Appliances, Washer, Water Heater
Heat Source Electric, Solar
Laundry Basement
Exterior
Exterior Feature Deck(s), Porch(es)
Parking Features Basement Garage, Built In, Garage - Front Entry, Garage Door Opener, Inside Access
Garage Spaces 2.0
Fence Partially, Rear, Wood
Utilities Available Cable TV, Electric Available, Phone
Water Access N
Roof Type Architectural Shingle
Accessibility None
Porch Deck(s), Porch(es)
Attached Garage 2
Total Parking Spaces 2
Garage Y
Building
Lot Description Landscaping, Rear Yard
Story 3+
Sewer Public Sewer
Water Public
Architectural Style Colonial
Level or Stories 3+
Additional Building Above Grade, Below Grade
Structure Type Dry Wall
New Construction N
Schools
Elementary Schools Deer Crossing
Middle Schools Oakdale
High Schools Oakdale
School District Frederick County Public Schools
Others
HOA Fee Include Common Area Maintenance,Management,Recreation Facility,Snow Removal,Trash
Senior Community No
Tax ID 1127542182
Ownership Fee Simple
SqFt Source Assessor
Acceptable Financing VA, FHA, Cash, Conventional
Horse Property N
Listing Terms VA, FHA, Cash, Conventional
Financing VA,FHA,Cash,Conventional
Special Listing Condition Standard
Read Less
Want to know what your home might be worth? Contact us for a FREE valuation!

Our team is ready to help you sell your home for the highest possible price ASAP

Bought with Maureen J Foley • Charis Realty Group

GET MORE INFORMATION





