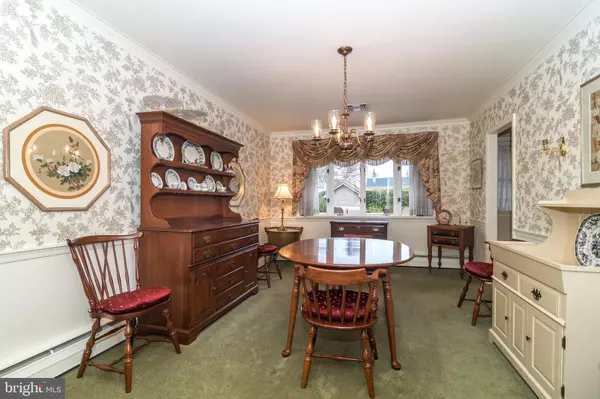$359,000
$359,000
For more information regarding the value of a property, please contact us for a free consultation.
330 TALLY HO DR Warminster, PA 18974
4 Beds
3 Baths
2,144 SqFt
Key Details
Sold Price $359,000
Property Type Single Family Home
Sub Type Detached
Listing Status Sold
Purchase Type For Sale
Square Footage 2,144 sqft
Price per Sqft $167
Subdivision Willow Farms
MLS Listing ID PABU400232
Sold Date 03/27/19
Style Split Level
Bedrooms 4
Full Baths 2
Half Baths 1
HOA Y/N N
Abv Grd Liv Area 2,144
Originating Board BRIGHT
Year Built 1962
Annual Tax Amount $5,915
Tax Year 2018
Lot Size 10,350 Sqft
Acres 0.24
Property Description
Welcome home to this meticulously maintained 4 bedroom 2.5 bath home in Willow Farms! Some of the many updates include: newer roof/gutters, siding, windows, central air w/Trane warranty until 2020, hot water heater, garage door...truly too many to list. Never worry about weather again with the newer WHOLE HOUSE generator. Outside the owners spared no expense, from the large sunny deck to the paver patio, large shed and perfectly placed landscaping to offer privacy and an abundance of beautiful scenery. Entertaining is a breeze with large room sizes and space for everyone to spread out. The 5 zone heating keeps costs down and each level comfortable. Downstairs, the finished basement and separate workshop offer infinite possibilities yet still leaves ample storage options. During the warmer months, the screened in porch overlooking the tranquil backyard is the perfect space to retreat for the day and enjoy the plethora of perennials. Make your appointment today as a house like this doesn't come along often!
Location
State PA
County Bucks
Area Warminster Twp (10149)
Zoning R2
Rooms
Other Rooms Living Room, Dining Room, Primary Bedroom, Bedroom 2, Bedroom 3, Bedroom 4, Kitchen, Family Room, Basement, Sun/Florida Room, Laundry, Storage Room, Workshop, Bathroom 1, Bathroom 2, Half Bath
Basement Full
Interior
Interior Features Built-Ins, Carpet, Ceiling Fan(s), Dining Area, Formal/Separate Dining Room, Kitchen - Eat-In, Walk-in Closet(s), Window Treatments, Wood Floors
Hot Water Natural Gas
Heating Baseboard - Hot Water
Cooling Central A/C
Flooring Carpet, Hardwood
Fireplaces Number 1
Fireplaces Type Brick
Equipment Dishwasher, Disposal, Dryer, Microwave, Oven - Self Cleaning, Refrigerator, Washer, Water Heater
Fireplace Y
Window Features Vinyl Clad,Replacement
Appliance Dishwasher, Disposal, Dryer, Microwave, Oven - Self Cleaning, Refrigerator, Washer, Water Heater
Heat Source Natural Gas
Laundry Lower Floor
Exterior
Exterior Feature Deck(s), Enclosed, Patio(s), Roof
Garage Garage - Front Entry
Garage Spaces 2.0
Fence Fully
Waterfront N
Water Access N
Roof Type Shingle
Accessibility None
Porch Deck(s), Enclosed, Patio(s), Roof
Parking Type Driveway, Attached Garage
Attached Garage 2
Total Parking Spaces 2
Garage Y
Building
Story 1.5
Sewer Public Sewer
Water Public
Architectural Style Split Level
Level or Stories 1.5
Additional Building Above Grade, Below Grade
Structure Type Dry Wall
New Construction N
Schools
Elementary Schools Willow Dale
Middle Schools Log College
High Schools William Tennent
School District Centennial
Others
Senior Community No
Tax ID 49-005-103
Ownership Fee Simple
SqFt Source Assessor
Acceptable Financing Cash, Conventional, FHA, FHA 203(b)
Listing Terms Cash, Conventional, FHA, FHA 203(b)
Financing Cash,Conventional,FHA,FHA 203(b)
Special Listing Condition Standard
Read Less
Want to know what your home might be worth? Contact us for a FREE valuation!

Our team is ready to help you sell your home for the highest possible price ASAP

Bought with Eileen King • RE/MAX 2000

GET MORE INFORMATION





