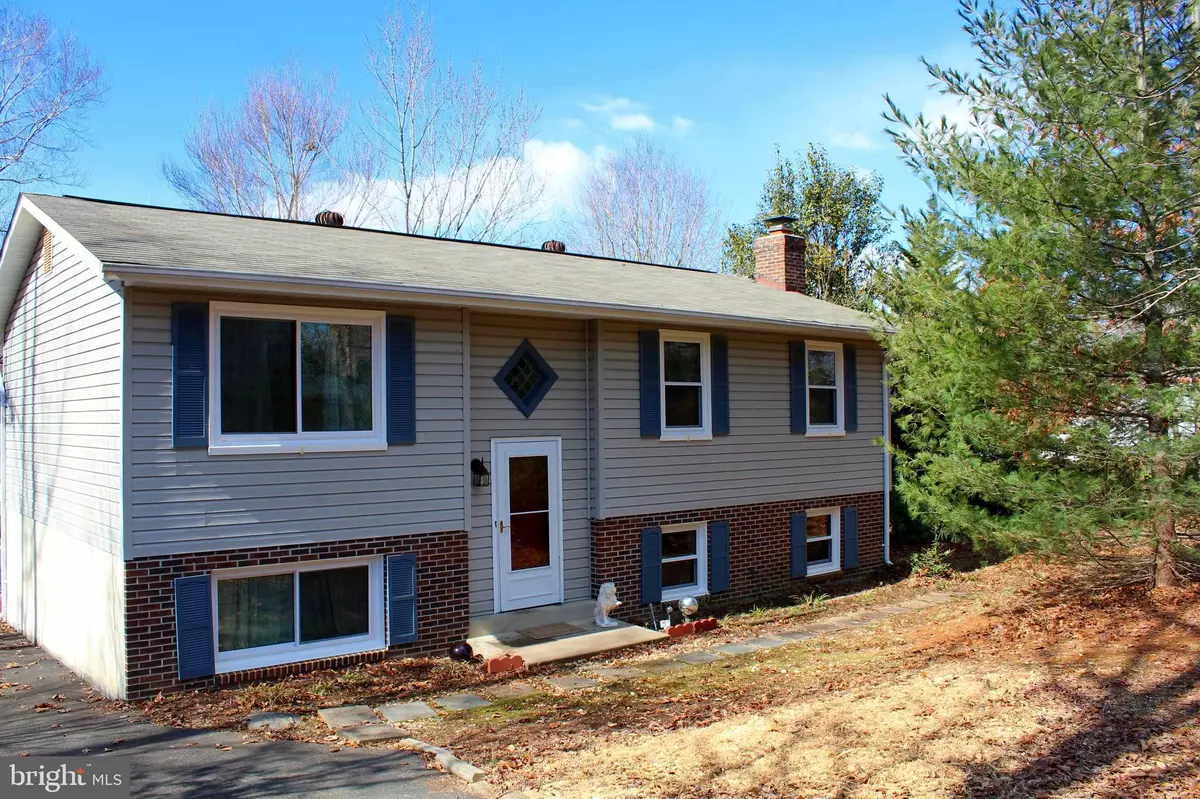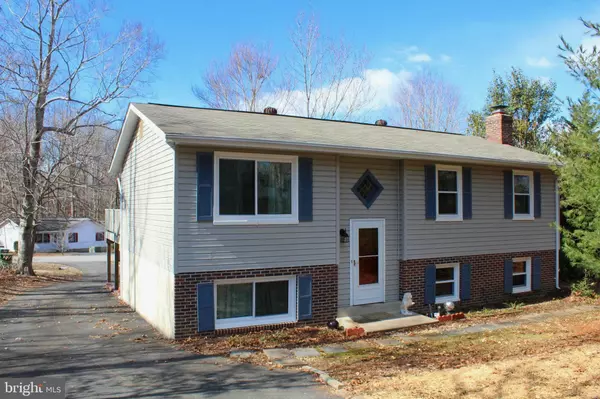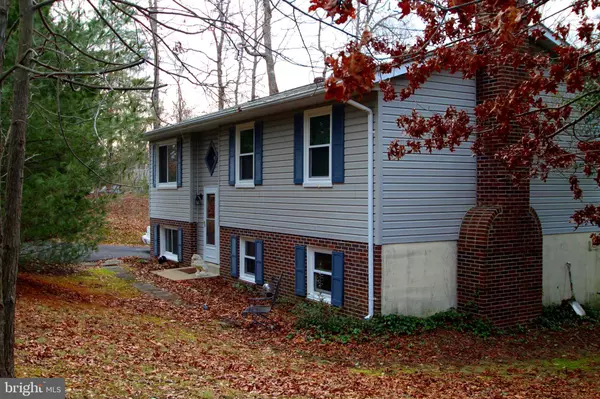$245,900
$249,900
1.6%For more information regarding the value of a property, please contact us for a free consultation.
801 DUNLAP ST Fredericksburg, VA 22407
4 Beds
2 Baths
1,431 SqFt
Key Details
Sold Price $245,900
Property Type Single Family Home
Sub Type Detached
Listing Status Sold
Purchase Type For Sale
Square Footage 1,431 sqft
Price per Sqft $171
Subdivision Mill Garden South
MLS Listing ID VASP165318
Sold Date 03/29/19
Style Split Foyer
Bedrooms 4
Full Baths 2
HOA Y/N N
Abv Grd Liv Area 954
Originating Board BRIGHT
Year Built 1988
Annual Tax Amount $1,524
Tax Year 2017
Lot Size 0.460 Acres
Acres 0.46
Property Description
Fabulous split level home in a convenient location for commuting and shopping. Three nice sized bedrooms and a full bat , kitchen with 5 burner gas stove, dining and living room on upper level. Large living room with travertine fireplace and laundry on lower level. A huge master bedroom with walk in closet and connecting bathroom. Could easily be converted to game room, rec room, office or whatever you choose. Newer roof, attic with blown R48 insulation keeps the utility bills low. Newly painted large deck with concrete patio below. Unique wooded corner lot provides privacy. Pass thru driveway allows entrance exit from both Dunlap Street and Heather Ridge Court.
Location
State VA
County Spotsylvania
Zoning RU
Rooms
Basement Connecting Stairway, Fully Finished
Main Level Bedrooms 3
Interior
Interior Features Carpet, Ceiling Fan(s), Dining Area, Family Room Off Kitchen, Primary Bath(s), Window Treatments
Heating Forced Air
Cooling Central A/C
Flooring Carpet, Vinyl
Fireplaces Number 1
Fireplaces Type Insert, Wood
Equipment Built-In Microwave, Dishwasher, Disposal, Dryer, Refrigerator, Icemaker, Oven/Range - Electric
Fireplace Y
Appliance Built-In Microwave, Dishwasher, Disposal, Dryer, Refrigerator, Icemaker, Oven/Range - Electric
Heat Source Propane - Leased
Laundry Basement
Exterior
Exterior Feature Deck(s)
Utilities Available Propane
Waterfront N
Water Access N
Roof Type Composite
Accessibility 2+ Access Exits
Porch Deck(s)
Parking Type Driveway
Garage N
Building
Lot Description Corner, Cul-de-sac, Partly Wooded
Story 2
Sewer Public Sewer
Water Public
Architectural Style Split Foyer
Level or Stories 2
Additional Building Above Grade, Below Grade
Structure Type Dry Wall
New Construction N
Schools
School District Spotsylvania County Public Schools
Others
Senior Community No
Tax ID 35F9-383-
Ownership Fee Simple
SqFt Source Assessor
Acceptable Financing Cash, Conventional, FHA, VA, VHDA
Horse Property N
Listing Terms Cash, Conventional, FHA, VA, VHDA
Financing Cash,Conventional,FHA,VA,VHDA
Special Listing Condition Standard
Read Less
Want to know what your home might be worth? Contact us for a FREE valuation!

Our team is ready to help you sell your home for the highest possible price ASAP

Bought with Michael N Rosendale • Rosendale Realty

GET MORE INFORMATION





