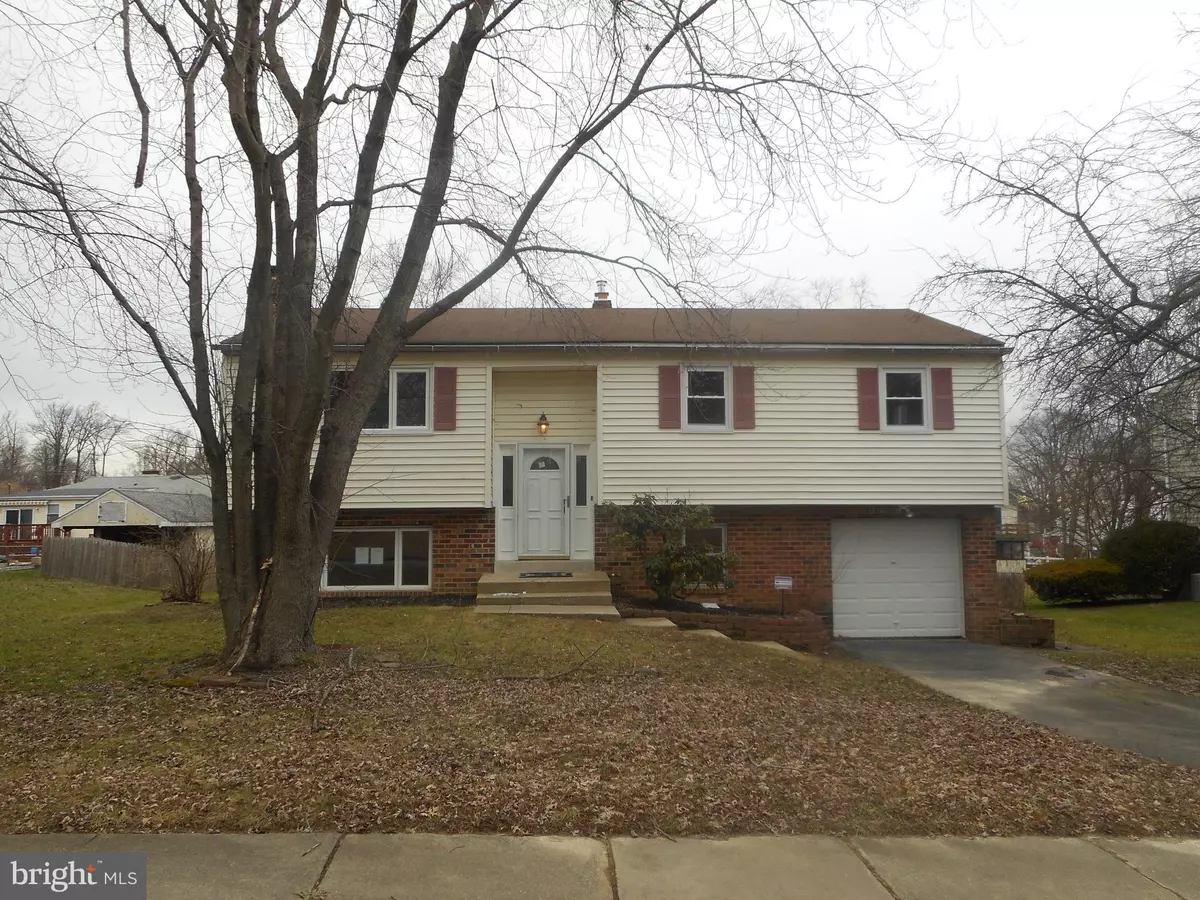$242,000
$249,900
3.2%For more information regarding the value of a property, please contact us for a free consultation.
525 ROHACH RD Aston, PA 19014
3 Beds
3 Baths
0.29 Acres Lot
Key Details
Sold Price $242,000
Property Type Single Family Home
Sub Type Detached
Listing Status Sold
Purchase Type For Sale
Subdivision Cherry Tree Woods
MLS Listing ID PADE322158
Sold Date 03/29/19
Style Bi-level
Bedrooms 3
Full Baths 1
Half Baths 2
HOA Y/N N
Originating Board BRIGHT
Year Built 1975
Annual Tax Amount $5,435
Tax Year 2018
Lot Size 0.292 Acres
Acres 0.29
Property Description
Come and see this bi-level home in Cherry Tree Woods section of Aston Township. This bi-level home has a living room, dining room, kitchen, 3 bedrooms, and 2 bathrooms on the main level. The main bedroom has a 1/2 bathroom in it. There is a full bathroom in the hallway. The lower level has a family room with bar area, a half bathroom, extra room, and laundry / utility area. There is access to the garage through laundry area. In the family room, you will find a sliding glass which leads to back yard and in ground pool. The back yard has a fence.
Location
State PA
County Delaware
Area Aston Twp (10402)
Zoning RESIDENTIAL
Rooms
Other Rooms Living Room, Dining Room, Kitchen, Family Room, Laundry
Basement Full
Main Level Bedrooms 3
Interior
Interior Features Attic
Hot Water Electric
Cooling Central A/C
Fireplaces Number 1
Fireplaces Type Brick
Fireplace Y
Heat Source Oil
Laundry Lower Floor
Exterior
Garage Garage - Front Entry, Built In
Garage Spaces 1.0
Pool In Ground
Waterfront N
Water Access N
Accessibility None
Parking Type Attached Garage, Driveway, Off Street, On Street
Attached Garage 1
Total Parking Spaces 1
Garage Y
Building
Story 1
Sewer Public Sewer
Water Public
Architectural Style Bi-level
Level or Stories 1
Additional Building Above Grade, Below Grade
New Construction N
Schools
School District Penn-Delco
Others
Senior Community No
Tax ID 02-00-02147-14
Ownership Fee Simple
SqFt Source Assessor
Special Listing Condition REO (Real Estate Owned)
Read Less
Want to know what your home might be worth? Contact us for a FREE valuation!

Our team is ready to help you sell your home for the highest possible price ASAP

Bought with Joanne McLaughlin • Keller Williams Real Estate - Media

GET MORE INFORMATION





