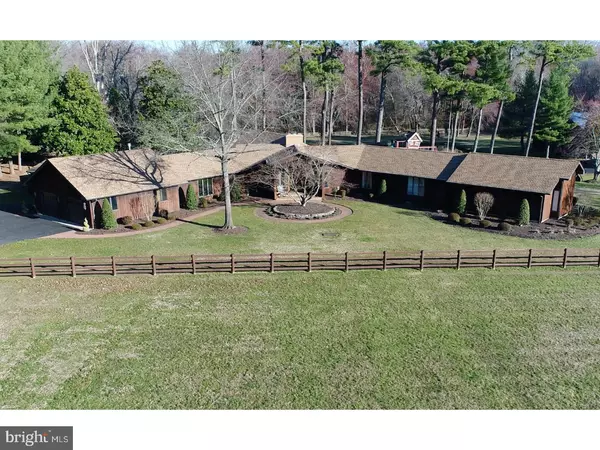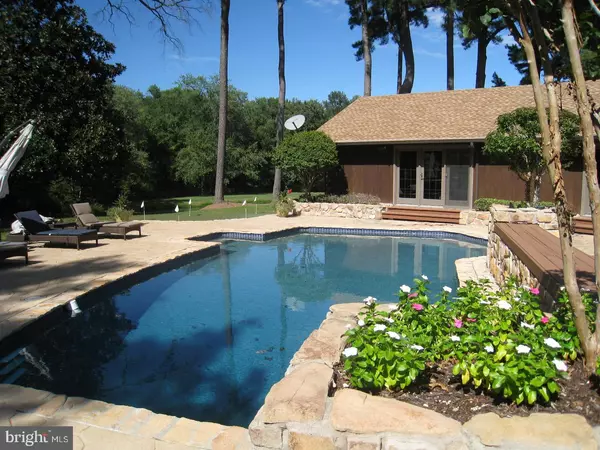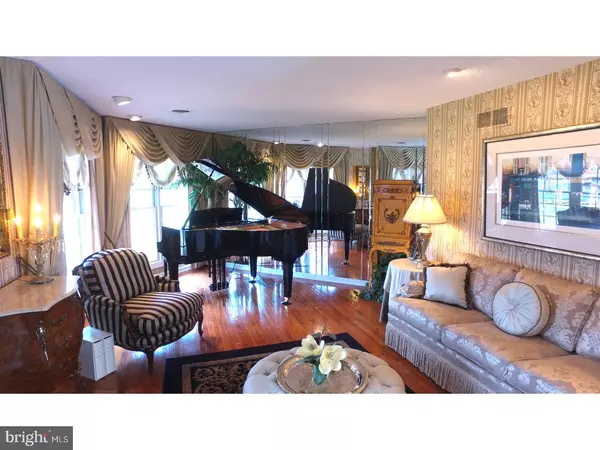$728,500
$749,900
2.9%For more information regarding the value of a property, please contact us for a free consultation.
10 WIMBLETON DR Dover, DE 19904
4 Beds
6 Baths
7,311 SqFt
Key Details
Sold Price $728,500
Property Type Single Family Home
Sub Type Detached
Listing Status Sold
Purchase Type For Sale
Square Footage 7,311 sqft
Price per Sqft $99
Subdivision Courtside
MLS Listing ID 1000364687
Sold Date 03/29/19
Style Ranch/Rambler
Bedrooms 4
Full Baths 4
Half Baths 2
HOA Y/N N
Abv Grd Liv Area 4,935
Originating Board TREND
Year Built 1983
Annual Tax Amount $5,129
Tax Year 2018
Lot Size 8.300 Acres
Acres 8.3
Lot Dimensions 480X610X440X850
Property Description
Ref #11880. 8.3 Acre Equestrian Estate nestled in a scenic setting with outbuildings, pond & not to mention the home is absolutely luxurious. Extensive improvement in the home includes a kitchen with granite, high end appliances; Wolf 6 burner gas stove; double door Subzero; ice machine, desk area, fireplace and the list goes on. It is truly designed for people who want to cook and entertain at the same time. All of this overlooks the in-ground pool and pool house with grill and half bath. Lighted wine cooler in the foyer; stone fireplace in the living room; magnificent media/billiard room w/ vaulted wood ceiling w/ wet bar; and the master suite with his and her private baths. This is more than a finished basement that is equipped for living! A family room w/ kitchenette, exercise room, guest suite and full bath and this list goes on as well. 5 stall barn w/ tack room and electric & water, riding arena, 4 bay separate garages, fenced pastures and extensive exterior lighting. This is a rare find in a unique setting. Call for your personal viewing.
Location
State DE
County Kent
Area Capital (30802)
Zoning AR
Direction South
Rooms
Other Rooms Living Room, Dining Room, Primary Bedroom, Sitting Room, Bedroom 2, Kitchen, Family Room, Bedroom 1, Maid/Guest Quarters, Other, Media Room, Attic
Basement Full, Fully Finished
Main Level Bedrooms 3
Interior
Interior Features Primary Bath(s), Kitchen - Island, Butlers Pantry, Ceiling Fan(s), Wet/Dry Bar, Stall Shower, Kitchen - Eat-In
Hot Water Natural Gas, Instant Hot Water
Heating Forced Air, Zoned
Cooling Central A/C
Flooring Wood, Fully Carpeted, Tile/Brick
Fireplaces Number 2
Fireplaces Type Stone, Gas/Propane
Equipment Cooktop, Oven - Wall, Oven - Double, Oven - Self Cleaning, Dishwasher, Refrigerator, Built-In Microwave
Fireplace Y
Appliance Cooktop, Oven - Wall, Oven - Double, Oven - Self Cleaning, Dishwasher, Refrigerator, Built-In Microwave
Heat Source Natural Gas
Laundry Main Floor, Basement
Exterior
Exterior Feature Deck(s), Patio(s)
Parking Features Garage Door Opener
Garage Spaces 5.0
Fence Other
Pool In Ground
Utilities Available Cable TV
Water Access N
Roof Type Pitched,Shingle
Accessibility None
Porch Deck(s), Patio(s)
Attached Garage 2
Total Parking Spaces 5
Garage Y
Building
Lot Description Corner, Level, Open, Front Yard, Rear Yard, SideYard(s)
Story 1
Foundation Brick/Mortar
Sewer On Site Septic
Water Well
Architectural Style Ranch/Rambler
Level or Stories 1
Additional Building Above Grade, Below Grade
Structure Type Cathedral Ceilings
New Construction N
Schools
High Schools Dover
School District Capital
Others
Senior Community No
Tax ID ED-00-06600-02-0700-000
Ownership Fee Simple
SqFt Source Assessor
Security Features Security System
Acceptable Financing Conventional
Horse Feature Paddock, Riding Ring
Listing Terms Conventional
Financing Conventional
Special Listing Condition Standard
Read Less
Want to know what your home might be worth? Contact us for a FREE valuation!

Our team is ready to help you sell your home for the highest possible price ASAP

Bought with SAMUEL VASQUEZ • ARE PROS.

GET MORE INFORMATION





