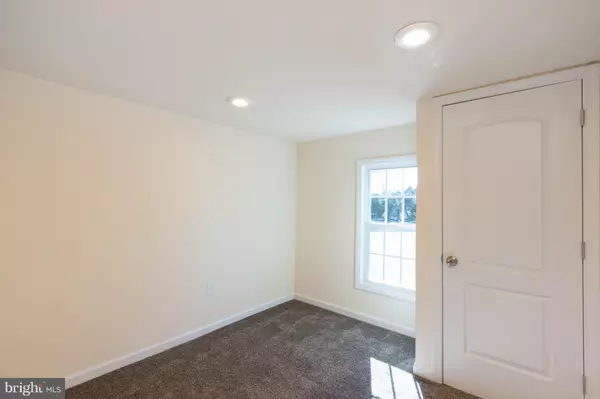$204,000
$203,900
For more information regarding the value of a property, please contact us for a free consultation.
3141 PARTLOW RD Partlow, VA 22534
3 Beds
3 Baths
1,701 SqFt
Key Details
Sold Price $204,000
Property Type Manufactured Home
Sub Type Manufactured
Listing Status Sold
Purchase Type For Sale
Square Footage 1,701 sqft
Price per Sqft $119
Subdivision None Available
MLS Listing ID VASP165454
Sold Date 03/25/19
Style Other
Bedrooms 3
Full Baths 3
HOA Y/N N
Abv Grd Liv Area 1,701
Originating Board BRIGHT
Year Built 1987
Annual Tax Amount $1,490
Tax Year 2017
Lot Size 11.000 Acres
Acres 11.0
Property Description
Peaceful, Quiet with loads of natural scenery is what you will experience at this beautiful countryside property! This 3 bedroom 3 bath home awaits your arrival! Enjoy a cup of coffee, tea, or cocoa on your choice of the front porch, side deck, or back covered lanai! Home has an open floorplan which adds charm and uniqueness! Two car detached oversize garage also included. Most current plat of survey shows lot has been subdivided to 3.31 acres . Schedule your tour today!
Location
State VA
County Spotsylvania
Zoning A3
Rooms
Other Rooms Living Room, Primary Bedroom, Bedroom 2, Bedroom 3, Kitchen, Family Room, Bathroom 2, Bathroom 3, Primary Bathroom
Main Level Bedrooms 3
Interior
Interior Features Carpet, Combination Dining/Living, Floor Plan - Open, Pantry, Recessed Lighting
Hot Water Electric
Heating Other
Cooling Central A/C
Flooring Carpet, Laminated, Vinyl
Fireplaces Number 1
Equipment Dryer - Electric, Dryer - Front Loading, Exhaust Fan, Refrigerator, Oven/Range - Electric, Washer, Washer - Front Loading, Water Heater
Window Features Energy Efficient
Appliance Dryer - Electric, Dryer - Front Loading, Exhaust Fan, Refrigerator, Oven/Range - Electric, Washer, Washer - Front Loading, Water Heater
Heat Source Electric
Exterior
Exterior Feature Deck(s), Porch(es)
Garage Garage - Front Entry, Additional Storage Area, Oversized
Garage Spaces 2.0
Utilities Available Electric Available, Phone Available, Sewer Available, Water Available
Waterfront N
Water Access N
Roof Type Shingle
Street Surface Gravel
Accessibility None
Porch Deck(s), Porch(es)
Parking Type Detached Garage, Off Street
Total Parking Spaces 2
Garage Y
Building
Lot Description Cleared, No Thru Street, Private, Rear Yard, Rural, Secluded, Trees/Wooded
Story 1
Foundation Crawl Space
Sewer Perc Approved Septic, Septic = # of BR
Water Private, Well
Architectural Style Other
Level or Stories 1
Additional Building Above Grade, Below Grade
Structure Type Dry Wall
New Construction N
Schools
Elementary Schools Berkeley
Middle Schools Post Oak
High Schools Spotsylvania
School District Spotsylvania County Public Schools
Others
Senior Community No
Tax ID 82-11-5-
Ownership Fee Simple
SqFt Source Estimated
Acceptable Financing Cash, FHA, USDA, VA
Horse Property N
Listing Terms Cash, FHA, USDA, VA
Financing Cash,FHA,USDA,VA
Special Listing Condition Standard
Read Less
Want to know what your home might be worth? Contact us for a FREE valuation!

Our team is ready to help you sell your home for the highest possible price ASAP

Bought with Desiree A Dove • Berkshire Hathaway HomeServices PenFed Realty

GET MORE INFORMATION





